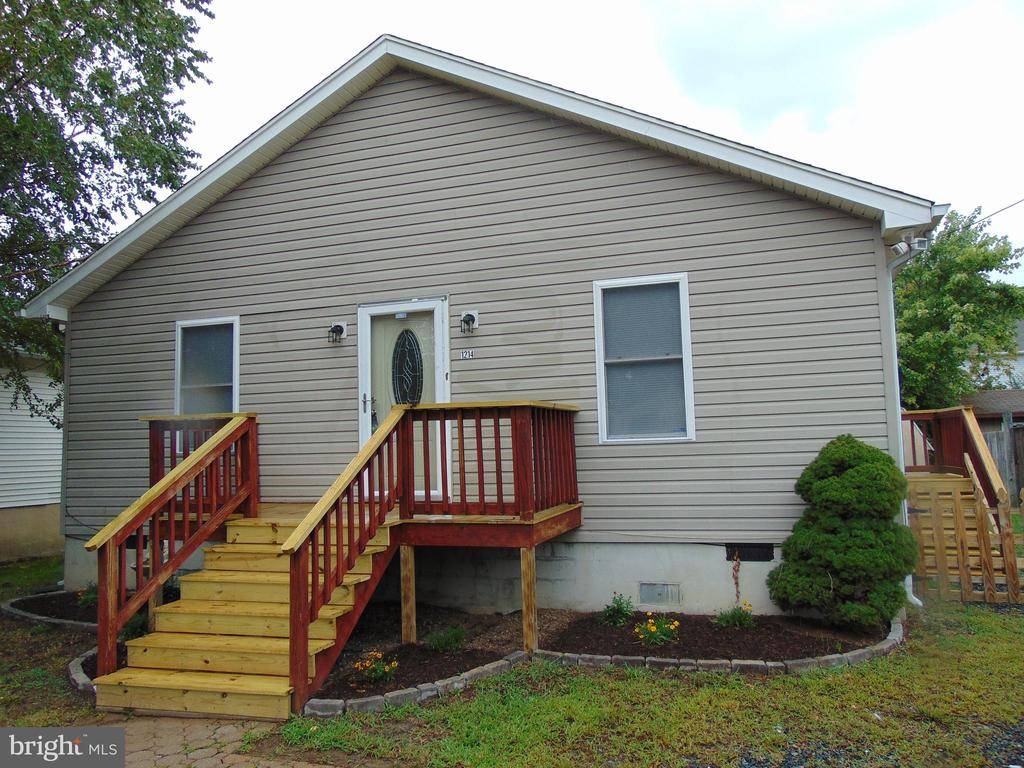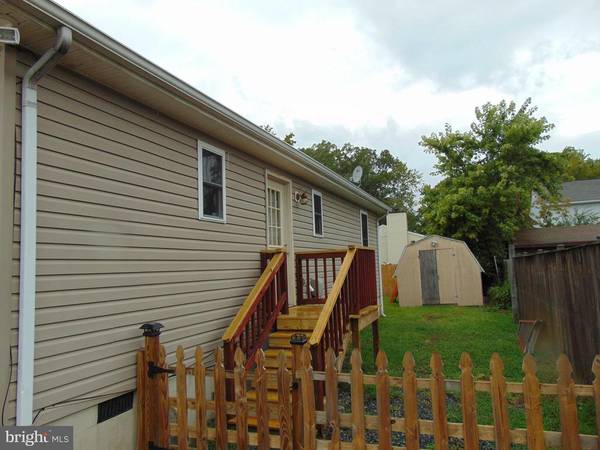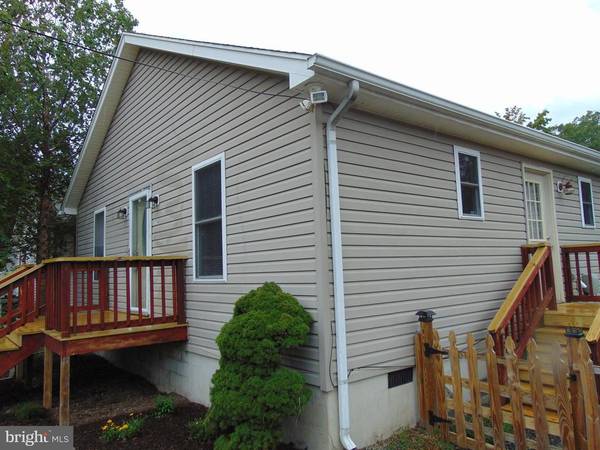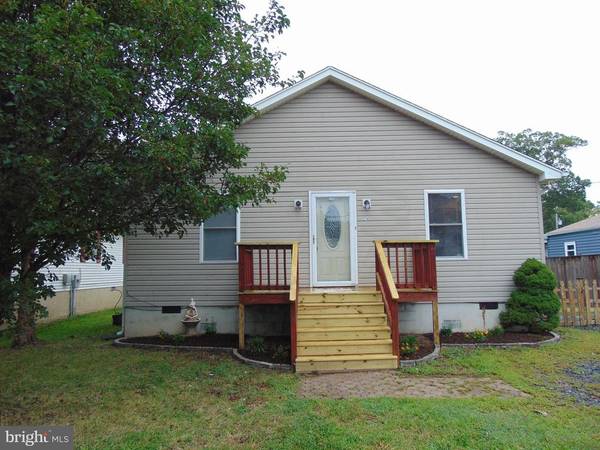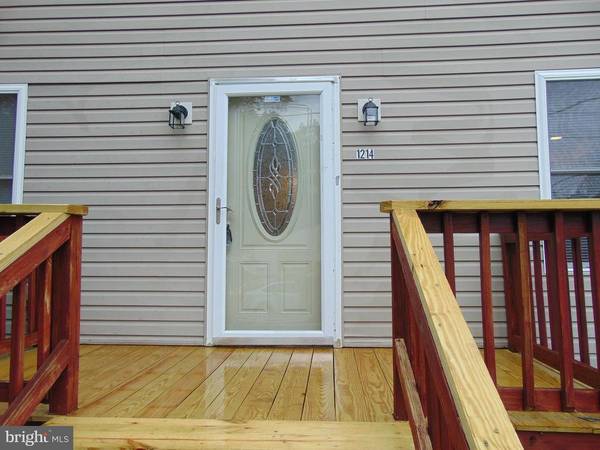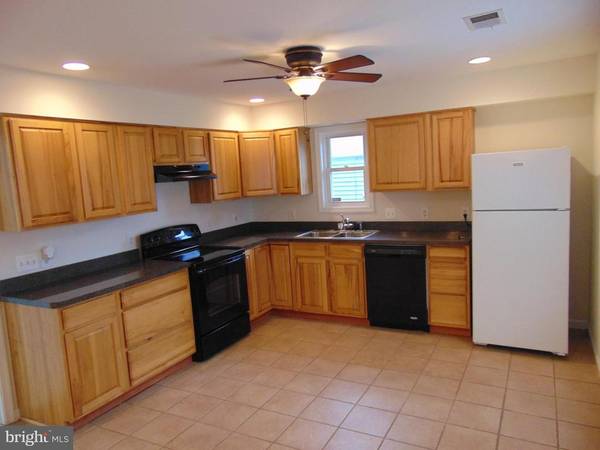$280,000
$265,000
5.7%For more information regarding the value of a property, please contact us for a free consultation.
3 Beds
2 Baths
1,200 SqFt
SOLD DATE : 12/04/2020
Key Details
Sold Price $280,000
Property Type Single Family Home
Sub Type Detached
Listing Status Sold
Purchase Type For Sale
Square Footage 1,200 sqft
Price per Sqft $233
Subdivision Cedarhurst On The Bay
MLS Listing ID MDAA440868
Sold Date 12/04/20
Style Ranch/Rambler
Bedrooms 3
Full Baths 2
HOA Y/N N
Abv Grd Liv Area 1,200
Originating Board BRIGHT
Year Built 2005
Annual Tax Amount $2,696
Tax Year 2019
Lot Size 5,000 Sqft
Acres 0.11
Property Description
Please have all offers in by Saturday Afternoon. Multiple offers are on table. Thank you . Financing fell through!!!!! Pending release. Are you looking for a great home??? Look no farther!! This very nice 3 bed 2 bath with fresh paint, carpet and tile work is just waiting for you to call it home. This home is located in the very desirable community of Cedarhurst in Shad Side Maryland. Cedarhurst offers its own private marina and community house with a large play ground for the kids and a great pier for fishing and swimming. Cedarhurst also offers a terrific restaurant only blocks away in the neighborhood. If you tired and dont feel like cooking its only short distance away. The master bath offers a large jetted tub and stand alone shower while the hall bath is very large and bright with shower tub combo and large linen closet. The backyard is fully fenced in and fire pit and garden shed. Only a block from the community marina and park.
Location
State MD
County Anne Arundel
Zoning R5
Rooms
Main Level Bedrooms 3
Interior
Hot Water Electric
Heating Central, Forced Air
Cooling Central A/C
Furnishings No
Fireplace N
Heat Source Electric
Exterior
Utilities Available Cable TV, Phone
Waterfront N
Water Access Y
Water Access Desc Boat - Powered,Fishing Allowed,Canoe/Kayak,Personal Watercraft (PWC),Private Access,Swimming Allowed
Roof Type Asphalt
Street Surface Paved
Accessibility None
Road Frontage City/County, Public
Garage N
Building
Story 1
Foundation Block
Sewer Public Sewer
Water Private, Well
Architectural Style Ranch/Rambler
Level or Stories 1
Additional Building Above Grade, Below Grade
Structure Type Dry Wall
New Construction N
Schools
Elementary Schools Shady Side
Middle Schools Southern
High Schools Southern
School District Anne Arundel County Public Schools
Others
Pets Allowed Y
Senior Community No
Tax ID 020715590021593
Ownership Fee Simple
SqFt Source Assessor
Acceptable Financing Cash, Conventional, FHA, FHA 203(b), FHA 203(k), USDA, VA
Horse Property N
Listing Terms Cash, Conventional, FHA, FHA 203(b), FHA 203(k), USDA, VA
Financing Cash,Conventional,FHA,FHA 203(b),FHA 203(k),USDA,VA
Special Listing Condition Standard
Pets Description No Pet Restrictions
Read Less Info
Want to know what your home might be worth? Contact us for a FREE valuation!

Our team is ready to help you sell your home for the highest possible price ASAP

Bought with Pam Boyko • Douglas Realty, LLC

Specializing in buyer, seller, tenant, and investor clients. We sell heart, hustle, and a whole lot of homes.
Nettles and Co. is a Philadelphia-based boutique real estate team led by Brittany Nettles. Our mission is to create community by building authentic relationships and making one of the most stressful and intimidating transactions equal parts fun, comfortable, and accessible.

