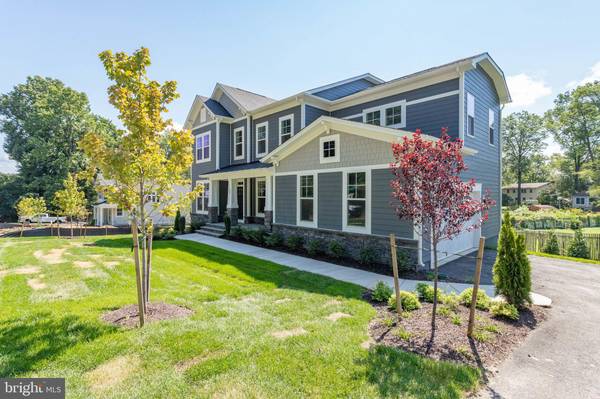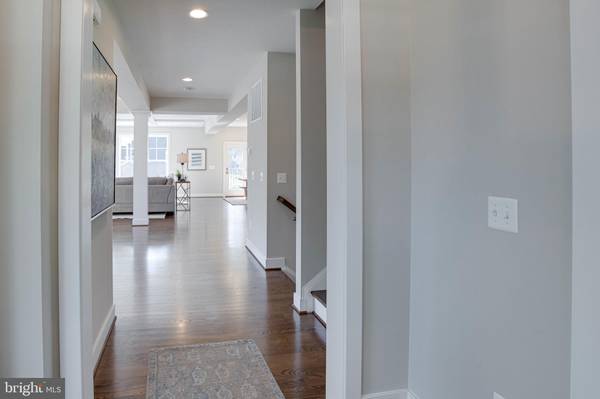$1,530,860
$1,399,975
9.3%For more information regarding the value of a property, please contact us for a free consultation.
5 Beds
6 Baths
3,983 SqFt
SOLD DATE : 06/17/2022
Key Details
Sold Price $1,530,860
Property Type Single Family Home
Sub Type Detached
Listing Status Sold
Purchase Type For Sale
Square Footage 3,983 sqft
Price per Sqft $384
Subdivision Dunn Loring Woods
MLS Listing ID VAFX1195020
Sold Date 06/17/22
Style Craftsman
Bedrooms 5
Full Baths 5
Half Baths 1
HOA Y/N N
Abv Grd Liv Area 3,983
Originating Board BRIGHT
Year Built 2021
Annual Tax Amount $7,539
Tax Year 2021
Lot Size 0.324 Acres
Acres 0.32
Property Description
Great Vienna location! All columns have been removed for an open feel. MAIN LEVEL Suite -The Madison K offers an open concept full of Sunlight. A formal Study separates you from the main Living area. Price includes main level suite! First floor suite is off the back of the home leaving you free to use your study, as a Study! There is a well-designed Kitchen with HUGE center Island, and room for chairs, plus Eat-In Breakfast area with large glass doors. Large mudroom with private coat closet. Big Walk-in Pantry with room for everything. UPPER LEVEL 4BR each w/en suite BA. The Master Suite offers his and hers closets and spacious BA. Secondary BRs have walk-in closets and Full BAs allowing everyone to have their own space! Laundry Room is on the second floor with optional cabinets. 2x6 Framing, with a 1/2/10 year transferable warranty, Smart Sense fans, Pest Tubes in exterior walls. Still time to select your options and build your dream home.
Location
State VA
County Fairfax
Zoning 130
Rooms
Other Rooms Living Room, Dining Room, Bedroom 2, Bedroom 3, Bedroom 4, Kitchen, Family Room, Foyer, Breakfast Room, In-Law/auPair/Suite, Laundry, Mud Room, Primary Bathroom, Full Bath, Half Bath
Basement Unfinished
Main Level Bedrooms 1
Interior
Interior Features Air Filter System, Breakfast Area, Pantry, Carpet, Crown Moldings, Combination Kitchen/Dining, Combination Kitchen/Living, Family Room Off Kitchen, Floor Plan - Open, Formal/Separate Dining Room, Kitchen - Eat-In, Kitchen - Island, Kitchen - Table Space, Recessed Lighting, Bathroom - Soaking Tub, Upgraded Countertops, Walk-in Closet(s)
Hot Water 60+ Gallon Tank
Cooling Central A/C, Zoned
Flooring Ceramic Tile, Hardwood, Fully Carpeted
Fireplaces Number 1
Equipment Built-In Microwave, Dishwasher, Disposal, Icemaker, Humidifier, Oven - Double, Oven - Self Cleaning, Oven - Wall, Refrigerator, Six Burner Stove, Range Hood, Washer/Dryer Hookups Only, Water Heater, Cooktop
Window Features Double Pane,ENERGY STAR Qualified,Low-E,Screens,Vinyl Clad
Appliance Built-In Microwave, Dishwasher, Disposal, Icemaker, Humidifier, Oven - Double, Oven - Self Cleaning, Oven - Wall, Refrigerator, Six Burner Stove, Range Hood, Washer/Dryer Hookups Only, Water Heater, Cooktop
Heat Source Natural Gas
Laundry Upper Floor
Exterior
Parking Features Garage - Front Entry, Garage Door Opener, Inside Access
Garage Spaces 2.0
Water Access N
Roof Type Architectural Shingle,Asphalt
Accessibility None
Attached Garage 2
Total Parking Spaces 2
Garage Y
Building
Story 3
Sewer Public Sewer
Water Public
Architectural Style Craftsman
Level or Stories 3
Additional Building Above Grade, Below Grade
Structure Type 2 Story Ceilings,9'+ Ceilings,Tray Ceilings
New Construction Y
Schools
Elementary Schools Stenwood
Middle Schools Thoreau
High Schools Marshall
School District Fairfax County Public Schools
Others
Senior Community No
Tax ID 0491 09J 0030
Ownership Fee Simple
SqFt Source Assessor
Acceptable Financing Conventional, VA
Listing Terms Conventional, VA
Financing Conventional,VA
Special Listing Condition Standard
Read Less Info
Want to know what your home might be worth? Contact us for a FREE valuation!

Our team is ready to help you sell your home for the highest possible price ASAP

Bought with Thomas F Hanton III • Keller Williams Realty

Specializing in buyer, seller, tenant, and investor clients. We sell heart, hustle, and a whole lot of homes.
Nettles and Co. is a Philadelphia-based boutique real estate team led by Brittany Nettles. Our mission is to create community by building authentic relationships and making one of the most stressful and intimidating transactions equal parts fun, comfortable, and accessible.






