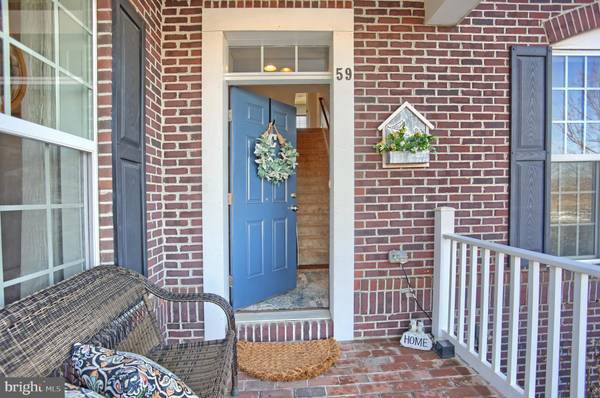$537,900
$537,900
For more information regarding the value of a property, please contact us for a free consultation.
4 Beds
3 Baths
4,128 SqFt
SOLD DATE : 05/07/2021
Key Details
Sold Price $537,900
Property Type Single Family Home
Sub Type Detached
Listing Status Sold
Purchase Type For Sale
Square Footage 4,128 sqft
Price per Sqft $130
Subdivision Walden
MLS Listing ID PACB132062
Sold Date 05/07/21
Style Traditional
Bedrooms 4
Full Baths 2
Half Baths 1
HOA Fees $48/mo
HOA Y/N Y
Abv Grd Liv Area 3,298
Originating Board BRIGHT
Year Built 2012
Annual Tax Amount $4,654
Tax Year 2020
Lot Size 5,227 Sqft
Acres 0.12
Property Description
BEST VALUE in Walden! Your dream home awaits in this award winning community! IMMACULATE RESALE is MOVE IN READY. Exceptional brick front exterior highlighting 4,128 sq ft including FINISHED LOWER LEVEL. This Beautiful home features 4 bedrooms & 2.5 baths. Inviting foyer welcomes you in. Formal dining room perfect for entertaining. Charming formal living room. Contemporary gourmet kitchen with modern stainless steel appliances, tile backsplash, pantry storage, breakfast bar & tasteful eat-in area. Relax in the spacious family room with gas fireplace. Home complete with gleaming hardwood, open floor plan, freshly painted with neutral decor, recessed lighting and luminous natural light throughout. Convenient first floor mud/laundry room. Ideal first floor den/office/playroom. First floor powder room. Second floor landing w/ built in bookshelves and desk / homework station. Elegant oversized master suite highlights spa bath with dual vanity, garden tub, walk in shower, oversized dual walk in closets and dressing area. When only the best will do! Beautiful 2nd, 3rd and 4th bedrooms and posh full hall bath. FULLY FINISHED LOWER LEVEL with exercise room, game room and movie theater / media room. Premium quality movie theater with reclining leather seating, Projector, 135inch screen, 5.1 digital Dolby surround sound, Receiver and professional sound proofing around the movie theater. One of a kind! Private rear yard featuring paver patio, maintenance free fence and lawn irrigation. Enjoy the outdoors at home. Mature landscaping. Oversized two car attached garage with access key pad and an abundance of street parking. Radon system installed and water filtration system. Two Zone heating. Spectacular premium lot located directly across from township park. Outstanding community of Walden featuring child development center, fitness center, community pool, shops & restaurants. Cumberland Valley Schools. Remarkable location close to dining, entertainment, shopping and more! Visit this stylish home today, come see for yourself!
Location
State PA
County Cumberland
Area Silver Spring Twp (14438)
Zoning RESIDENTIAL
Rooms
Other Rooms Living Room, Dining Room, Primary Bedroom, Bedroom 2, Bedroom 3, Bedroom 4, Kitchen, Game Room, Family Room, Basement, Foyer, Mud Room, Office, Media Room, Primary Bathroom, Full Bath, Half Bath
Basement Fully Finished
Interior
Hot Water Natural Gas
Heating Forced Air
Cooling Central A/C
Fireplaces Number 1
Fireplaces Type Gas/Propane, Mantel(s)
Fireplace Y
Heat Source Natural Gas
Exterior
Garage Garage Door Opener, Garage - Rear Entry
Garage Spaces 2.0
Fence Vinyl
Waterfront N
Water Access N
Accessibility None
Attached Garage 2
Total Parking Spaces 2
Garage Y
Building
Story 2
Sewer Public Sewer
Water Public
Architectural Style Traditional
Level or Stories 2
Additional Building Above Grade, Below Grade
New Construction N
Schools
Elementary Schools Winding Creek
Middle Schools Mountain View
High Schools Cumberland Valley
School District Cumberland Valley
Others
Senior Community No
Tax ID 38-07-0459-206
Ownership Fee Simple
SqFt Source Assessor
Special Listing Condition Standard
Read Less Info
Want to know what your home might be worth? Contact us for a FREE valuation!

Our team is ready to help you sell your home for the highest possible price ASAP

Bought with Donna M Troupe • Berkshire Hathaway HomeServices Homesale Realty

Specializing in buyer, seller, tenant, and investor clients. We sell heart, hustle, and a whole lot of homes.
Nettles and Co. is a Philadelphia-based boutique real estate team led by Brittany Nettles. Our mission is to create community by building authentic relationships and making one of the most stressful and intimidating transactions equal parts fun, comfortable, and accessible.






