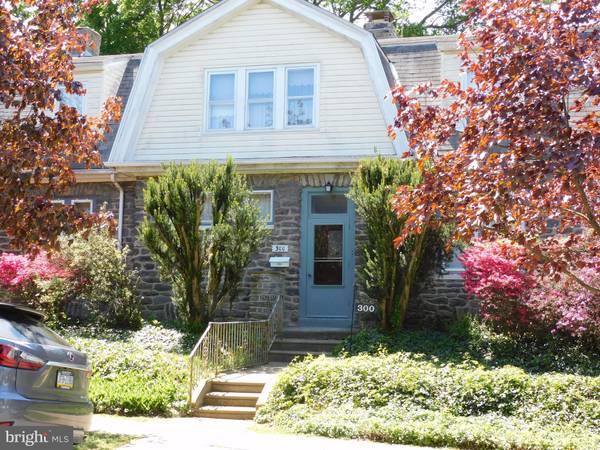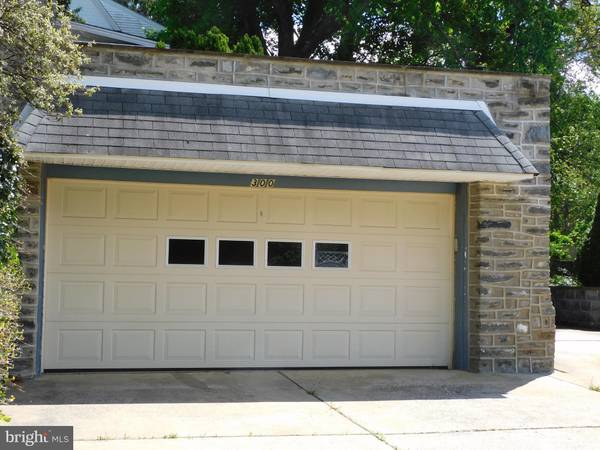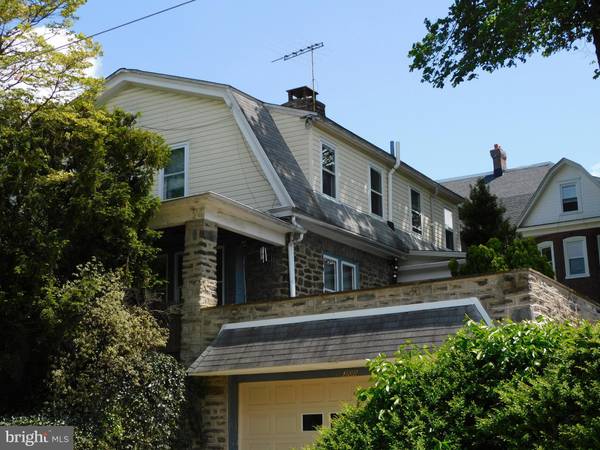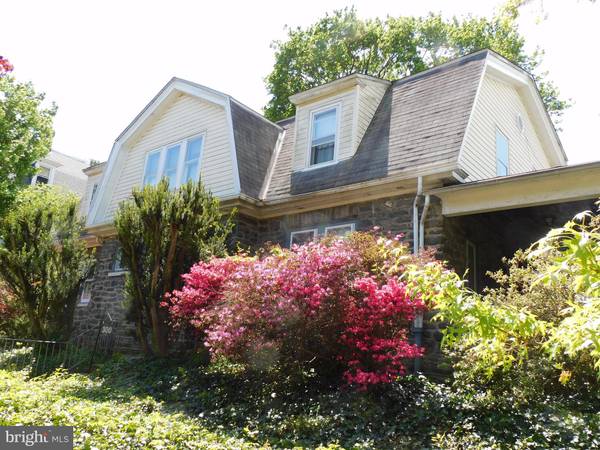$345,000
$339,000
1.8%For more information regarding the value of a property, please contact us for a free consultation.
4 Beds
4 Baths
2,400 SqFt
SOLD DATE : 06/09/2021
Key Details
Sold Price $345,000
Property Type Single Family Home
Sub Type Detached
Listing Status Sold
Purchase Type For Sale
Square Footage 2,400 sqft
Price per Sqft $143
Subdivision Fox Chase
MLS Listing ID PAPH1012756
Sold Date 06/09/21
Style Colonial,Dutch
Bedrooms 4
Full Baths 2
Half Baths 2
HOA Y/N N
Abv Grd Liv Area 2,400
Originating Board BRIGHT
Year Built 1984
Annual Tax Amount $4,594
Tax Year 2021
Lot Size 0.250 Acres
Acres 0.25
Lot Dimensions 100.00 x 109.00
Property Description
One of a kind!! Rarely offered and highly unique single Dutch Colonial featuring four (4) bedrooms, two (2) full and two (2) partial bathrooms. There is a vaulted entry foyer with a split staircase, a huge Living room with a brick fireplace and gas wall sconces, with additional sitting/reading room; there are double doors to a wrap-around covered porch with a hard gas line to the grill system and additional social space overlooking the rear and side of the home. It also features a large formal Dining room with double doors leading out to a heated Florida room. The kitchen offers plenty of cabinets and counters, a gas range, a dishwasher, a microwave, and a separate eating area. The upper level has been redesigned by the prior owner and has a two-bedroom-sized Master Bedroom with two mirrored custom closets and an additional bedroom/office/nursery and its own remodeled bathroom with ceramic stall shower, double vanity sinks, and heated floors. There is an additional three-piece hall bath with a vanity sink and tub/shower and two big, BIG additional bedrooms. Cap it all off with an upper-level laundry room with an existing washer and dryer. There is a full basement with tons of shelving, a workshop, additional rooms for storage/wine cellar, etc, and a fire door into an oversized twp car garage with an electric O/H opener. The home has 200 amp electrical service, central air conditioning, all situated on a lovely corner lot offering mature trees and shrubbery. A must-see...easy to access.
Location
State PA
County Philadelphia
Area 19111 (19111)
Zoning RSA2
Rooms
Other Rooms Living Room, Dining Room, Sitting Room, Kitchen, Foyer, Sun/Florida Room
Basement Other, Full, Garage Access, Unfinished, Workshop
Interior
Interior Features Breakfast Area, Ceiling Fan(s), Kitchen - Eat-In, Stall Shower, Tub Shower, Wood Floors
Hot Water Natural Gas
Heating Radiator, Baseboard - Hot Water
Cooling Central A/C
Flooring Hardwood
Fireplaces Number 1
Fireplaces Type Brick, Mantel(s)
Equipment Built-In Microwave, Built-In Range, Dishwasher, Refrigerator, Washer, Dryer
Fireplace Y
Appliance Built-In Microwave, Built-In Range, Dishwasher, Refrigerator, Washer, Dryer
Heat Source Natural Gas, Oil
Laundry Upper Floor
Exterior
Parking Features Basement Garage, Built In, Garage - Side Entry, Garage Door Opener, Inside Access, Oversized
Garage Spaces 6.0
Water Access N
Accessibility None
Attached Garage 2
Total Parking Spaces 6
Garage Y
Building
Lot Description Corner, Trees/Wooded
Story 2
Foundation Stone
Sewer Public Sewer
Water Public
Architectural Style Colonial, Dutch
Level or Stories 2
Additional Building Above Grade, Below Grade
New Construction N
Schools
School District The School District Of Philadelphia
Others
Senior Community No
Tax ID 631245210
Ownership Fee Simple
SqFt Source Assessor
Acceptable Financing Cash, Conventional, FHA, VA
Horse Property N
Listing Terms Cash, Conventional, FHA, VA
Financing Cash,Conventional,FHA,VA
Special Listing Condition Standard
Read Less Info
Want to know what your home might be worth? Contact us for a FREE valuation!

Our team is ready to help you sell your home for the highest possible price ASAP

Bought with Corey Ormondroyd • RE/MAX One Realty

Specializing in buyer, seller, tenant, and investor clients. We sell heart, hustle, and a whole lot of homes.
Nettles and Co. is a Philadelphia-based boutique real estate team led by Brittany Nettles. Our mission is to create community by building authentic relationships and making one of the most stressful and intimidating transactions equal parts fun, comfortable, and accessible.






