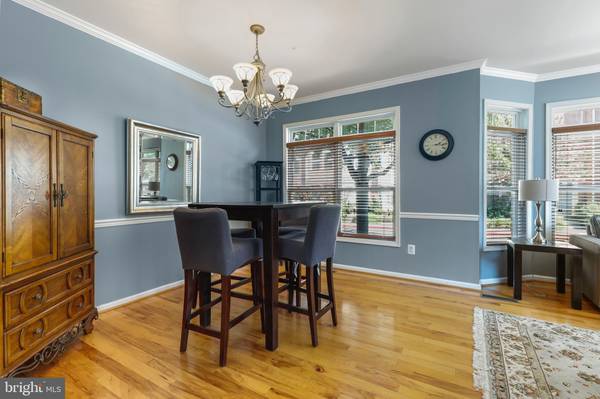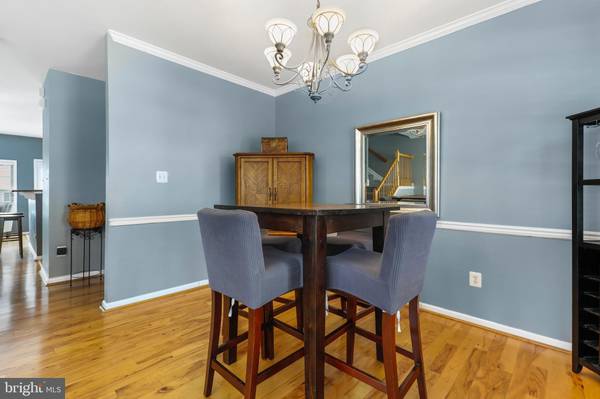$480,000
$480,000
For more information regarding the value of a property, please contact us for a free consultation.
4 Beds
5 Baths
2,146 SqFt
SOLD DATE : 08/31/2021
Key Details
Sold Price $480,000
Property Type Condo
Sub Type Condo/Co-op
Listing Status Sold
Purchase Type For Sale
Square Footage 2,146 sqft
Price per Sqft $223
Subdivision Governors Grant
MLS Listing ID MDHW2001046
Sold Date 08/31/21
Style Colonial
Bedrooms 4
Full Baths 2
Half Baths 3
Condo Fees $41/mo
HOA Fees $295/mo
HOA Y/N Y
Abv Grd Liv Area 2,146
Originating Board BRIGHT
Year Built 2004
Annual Tax Amount $5,910
Tax Year 2020
Property Description
The search is over!!! Truly a one-of-a-kind home that shines in the Governor Grant neighborhood. Located in downtown Columbia and walking distance for your downtown lifestyle. Literally, walking distance from the Columbia Mall, Merriweather Post Pavilion, Lake Kittamaqundi. Amazing restaurants, public parks, walking/biking paths, in a city that is continually ranked as "One of the Best Places to Live" in America. Additionally, the location is close to BWI airport, Baltimore and Washington DC, MTA train stations, beaches and mountains around the corner, and nearly off Rte 95 for driving convenience. This home was featured as the builders model and offers much more than its counterparts. The open floorplan allows a spacious feel with an abundance of natural light. With carpet recently installed, fresh paint, and a new deck, the next step is to turn the key, move in, and enjoy all the home and community has to offer.
Location
State MD
County Howard
Zoning NT
Rooms
Other Rooms Living Room, Dining Room, Primary Bedroom, Bedroom 2, Bedroom 3, Bedroom 4, Kitchen, Family Room, Primary Bathroom
Basement Connecting Stairway, Fully Finished
Interior
Interior Features Breakfast Area, Carpet, Ceiling Fan(s), Dining Area, Kitchen - Eat-In, Kitchen - Gourmet, Primary Bath(s), Upgraded Countertops, Soaking Tub, Stall Shower, WhirlPool/HotTub, Window Treatments, Wood Floors, Central Vacuum
Hot Water 60+ Gallon Tank
Heating Forced Air
Cooling Central A/C, Ceiling Fan(s)
Flooring Carpet, Hardwood, Tile/Brick, Other
Fireplaces Number 1
Equipment Built-In Microwave, Dishwasher, Disposal, Dryer, Exhaust Fan, Icemaker, Oven - Self Cleaning, Oven/Range - Gas, Refrigerator, Stove, Washer
Fireplace Y
Window Features Double Pane,Screens
Appliance Built-In Microwave, Dishwasher, Disposal, Dryer, Exhaust Fan, Icemaker, Oven - Self Cleaning, Oven/Range - Gas, Refrigerator, Stove, Washer
Heat Source Natural Gas
Exterior
Exterior Feature Balcony, Porch(es)
Garage Garage Door Opener
Garage Spaces 2.0
Amenities Available Common Grounds
Waterfront N
Water Access N
Accessibility None
Porch Balcony, Porch(es)
Attached Garage 2
Total Parking Spaces 2
Garage Y
Building
Story 4
Sewer Public Sewer
Water Public
Architectural Style Colonial
Level or Stories 4
Additional Building Above Grade, Below Grade
Structure Type 2 Story Ceilings,9'+ Ceilings,Cathedral Ceilings
New Construction N
Schools
School District Howard County Public School System
Others
Pets Allowed Y
HOA Fee Include Common Area Maintenance,Management
Senior Community No
Tax ID 1415135190
Ownership Condominium
Special Listing Condition Standard
Pets Description Cats OK, Dogs OK
Read Less Info
Want to know what your home might be worth? Contact us for a FREE valuation!

Our team is ready to help you sell your home for the highest possible price ASAP

Bought with Sarah Rojas • Cummings & Co. Realtors

Specializing in buyer, seller, tenant, and investor clients. We sell heart, hustle, and a whole lot of homes.
Nettles and Co. is a Philadelphia-based boutique real estate team led by Brittany Nettles. Our mission is to create community by building authentic relationships and making one of the most stressful and intimidating transactions equal parts fun, comfortable, and accessible.






