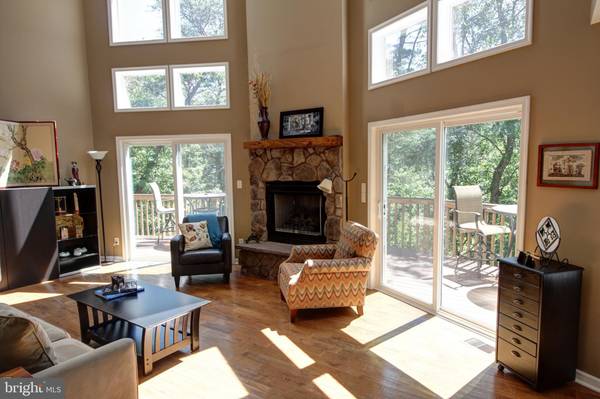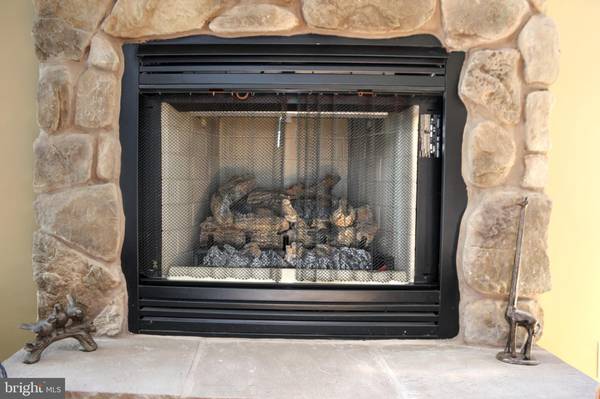$321,600
$310,000
3.7%For more information regarding the value of a property, please contact us for a free consultation.
3 Beds
4 Baths
2,340 SqFt
SOLD DATE : 10/02/2020
Key Details
Sold Price $321,600
Property Type Single Family Home
Sub Type Detached
Listing Status Sold
Purchase Type For Sale
Square Footage 2,340 sqft
Price per Sqft $137
Subdivision Bryce Mountain Resort
MLS Listing ID VASH120060
Sold Date 10/02/20
Style Chalet,Transitional
Bedrooms 3
Full Baths 3
Half Baths 1
HOA Fees $58/ann
HOA Y/N Y
Abv Grd Liv Area 1,324
Originating Board BRIGHT
Year Built 2008
Annual Tax Amount $1,769
Tax Year 2019
Lot Size 0.371 Acres
Acres 0.37
Property Description
Wow! This beautiful Bryce home has three bedrooms and a spacious loft for additional sleeping area and a total of 3.5 baths! The great room offers vaulted ceilings with a wall of windows looking to the east. A native stone fireplace is the centerpiece of the great room and there is a second stacked-stone fireplace in the lower level family room! Both the main floor and lower level have beautiful hardwood flooring throughout. The main floor primary bedroom and bath are spacious and quietly off to themselves. For the chef in the group, there is a wonderfully designed and functional kitchen with warm wood cabinets, all stainless steel appliances and a gas range. There is recessed lighting throughout and ceiling fans/lights for added comfort. The loft is carpeted and "L" shaped which gives it tons of possibilities for privacy and flexible usage. From the main floor, follow the carpeted stairway to the finished lower level. Here, you'll find an inviting family room, two additional bedrooms, lots of storage area and for your outdoor entertainment, a lower deck and a screened porch for bug-free mountain breezes (Lower level was finished in 2011 by the current owners)! It's also just steps away from the fire pit and outdoor patio. Throughout this home, you will find that every available space has been utilized for additional storage and every opportunity has been taken to make this a bright, airy and spacious home. Quality construction, careful thought to detail and a prime location in the core area of Bryce Resort, make this home one of the most desirable in the area. But wait, there's more! The washer/dryer is on the main level, the home has central heat and air via an electric heat pump, the main level deck is Trex-style decking, TV's, surround sound and most furnishings will convey with a suitable offer and, yes, the kegger in the basement bar area can convey! What's not to love about 544 Beauregard Drive? Make an appointment to see it today!
Location
State VA
County Shenandoah
Zoning R
Direction West
Rooms
Other Rooms Bedroom 2, Bedroom 3, Kitchen, Family Room, Bedroom 1, Great Room, Loft, Bathroom 1, Bathroom 2, Bathroom 3, Half Bath
Basement Full, Fully Finished
Main Level Bedrooms 1
Interior
Interior Features Bar, Ceiling Fan(s), Combination Kitchen/Dining, Dining Area, Entry Level Bedroom, Floor Plan - Open, Kitchen - Gourmet, Primary Bath(s), Soaking Tub, Tub Shower, Window Treatments
Hot Water Electric
Heating Heat Pump(s)
Cooling Central A/C
Flooring Carpet, Tile/Brick, Vinyl, Hardwood
Fireplaces Number 2
Fireplaces Type Stone, Gas/Propane
Equipment Built-In Microwave, Dishwasher, Disposal, Dryer - Electric, Icemaker, Oven/Range - Gas, Range Hood, Refrigerator, Washer, Water Heater
Furnishings Yes
Fireplace Y
Window Features Double Pane,Energy Efficient,Vinyl Clad
Appliance Built-In Microwave, Dishwasher, Disposal, Dryer - Electric, Icemaker, Oven/Range - Gas, Range Hood, Refrigerator, Washer, Water Heater
Heat Source Electric
Laundry Main Floor
Exterior
Exterior Feature Patio(s), Deck(s), Screened
Garage Spaces 3.0
Utilities Available Cable TV Available, Electric Available, Phone Available, Propane, Under Ground, Water Available
Amenities Available Bar/Lounge, Basketball Courts, Beach, Bike Trail, Boat Ramp, Common Grounds, Fitness Center, Golf Course, Golf Course Membership Available, Jog/Walk Path, Lake, Library, Non-Lake Recreational Area, Picnic Area, Pool - Indoor, Pool Mem Avail, Tennis Courts, Tot Lots/Playground, Volleyball Courts
Waterfront N
Water Access N
Roof Type Architectural Shingle
Street Surface Tar and Chip
Accessibility Level Entry - Main
Porch Patio(s), Deck(s), Screened
Road Frontage Private
Total Parking Spaces 3
Garage N
Building
Story 2.5
Sewer Public Sewer
Water Public
Architectural Style Chalet, Transitional
Level or Stories 2.5
Additional Building Above Grade, Below Grade
Structure Type Dry Wall
New Construction N
Schools
Elementary Schools Ashby-Lee
Middle Schools North Fork
High Schools Stonewall Jackson
School District Shenandoah County Public Schools
Others
Pets Allowed N
HOA Fee Include Common Area Maintenance,Reserve Funds,Road Maintenance,Snow Removal,Trash,Other
Senior Community No
Tax ID 065A504 377
Ownership Fee Simple
SqFt Source Assessor
Horse Property N
Special Listing Condition Standard
Read Less Info
Want to know what your home might be worth? Contact us for a FREE valuation!

Our team is ready to help you sell your home for the highest possible price ASAP

Bought with Katherine A Brennan • McEnearney Associates, Inc.

Specializing in buyer, seller, tenant, and investor clients. We sell heart, hustle, and a whole lot of homes.
Nettles and Co. is a Philadelphia-based boutique real estate team led by Brittany Nettles. Our mission is to create community by building authentic relationships and making one of the most stressful and intimidating transactions equal parts fun, comfortable, and accessible.






