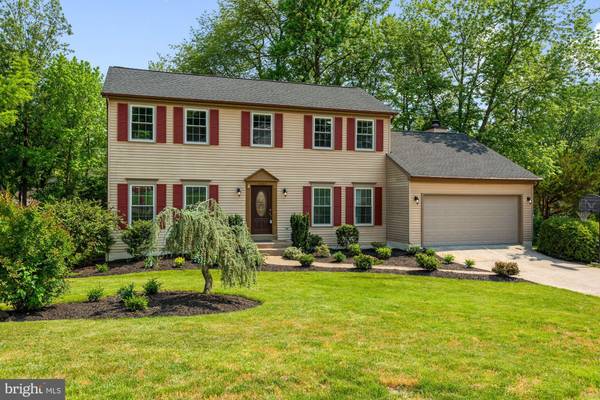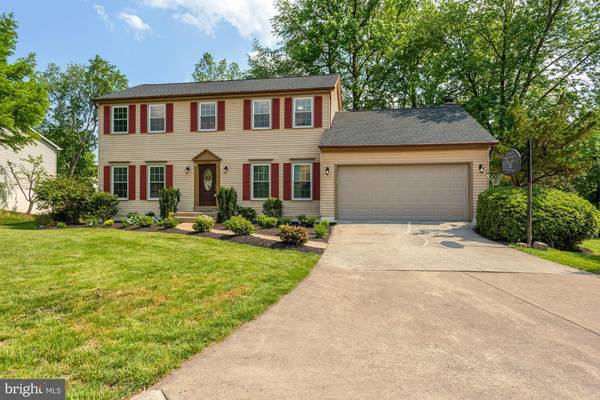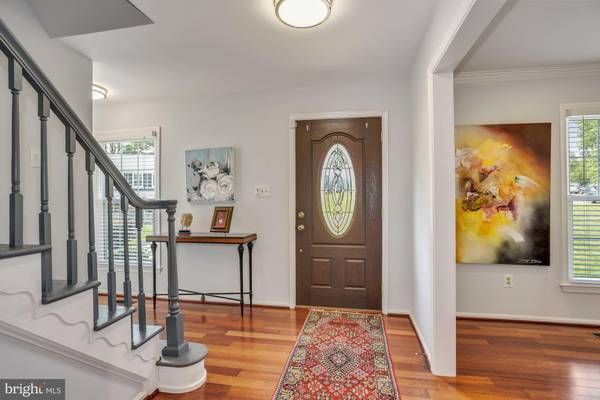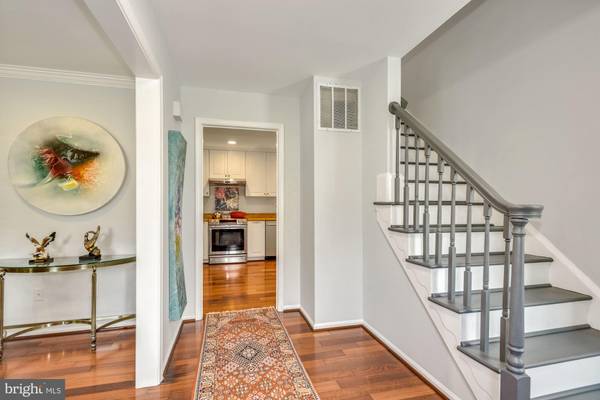$735,000
$745,000
1.3%For more information regarding the value of a property, please contact us for a free consultation.
4 Beds
4 Baths
2,914 SqFt
SOLD DATE : 07/06/2021
Key Details
Sold Price $735,000
Property Type Single Family Home
Sub Type Detached
Listing Status Sold
Purchase Type For Sale
Square Footage 2,914 sqft
Price per Sqft $252
Subdivision Fox Mill Estates
MLS Listing ID VAFX1204886
Sold Date 07/06/21
Style Colonial
Bedrooms 4
Full Baths 3
Half Baths 1
HOA Fees $8/ann
HOA Y/N Y
Abv Grd Liv Area 2,064
Originating Board BRIGHT
Year Built 1985
Annual Tax Amount $6,725
Tax Year 2020
Lot Size 0.343 Acres
Acres 0.34
Property Description
THE 10+DREAM HOME! PERFECT FROM TOP TO BOTTOM. PRIDE OF OWNERSHIP. BEAUTIFUL VIEW FROM ALL WINDOWS & DOORS OF THE HOUSE, BRIGHT & BEAUTIFUL.. MANY, MANY UPGRADES. WINDOWS,GOURMET KITCHEN, BATHROOMS, HARDWOOD FLOORS, NEW CARPETS, GARAGE DOOR, ROOF, FRESHLY PAINTED, LIGHT FIXTURES, LANDSCAPE, EQUIPMENTS AND APPLIANCES. GREAT LOCATION, STEPS TO SHOPPING DISTRICT, WALKING TRAILS AND PARKS. 2.5 + OR LESS TO THE SILVER LINE METRO STATION, RESTON TOWN CENTER. CLOSE TO TOLL RD, DULLES AIRPORT, UPPER SCALE BUSINESS AND SHOPPING DISTRICT. A MUST SEE! A PERFECT HOME!!
Location
State VA
County Fairfax
Zoning 121
Rooms
Other Rooms Living Room, Dining Room, Bedroom 4, Kitchen, Family Room, Foyer, Media Room, Bathroom 1, Bathroom 2, Bathroom 3
Basement Full
Interior
Interior Features Carpet, Breakfast Area, Chair Railings, Combination Dining/Living, Combination Kitchen/Living, Family Room Off Kitchen, Floor Plan - Open, Formal/Separate Dining Room, Kitchen - Gourmet, Kitchen - Table Space, Recessed Lighting, Soaking Tub, Tub Shower, Upgraded Countertops, Walk-in Closet(s), Wood Floors
Hot Water Electric
Heating Heat Pump(s)
Cooling Central A/C
Flooring Hardwood, Carpet, Marble
Fireplaces Number 1
Fireplaces Type Mantel(s), Brick
Equipment Built-In Range, Dishwasher, Disposal, Dryer, Dryer - Front Loading, Exhaust Fan, Icemaker, Microwave, Refrigerator, Stainless Steel Appliances, Washer
Fireplace Y
Appliance Built-In Range, Dishwasher, Disposal, Dryer, Dryer - Front Loading, Exhaust Fan, Icemaker, Microwave, Refrigerator, Stainless Steel Appliances, Washer
Heat Source Electric
Laundry Main Floor
Exterior
Garage Garage - Side Entry, Inside Access, Garage Door Opener
Garage Spaces 2.0
Waterfront N
Water Access N
View Garden/Lawn, Trees/Woods
Accessibility Other
Attached Garage 2
Total Parking Spaces 2
Garage Y
Building
Story 3
Sewer Public Sewer
Water Public
Architectural Style Colonial
Level or Stories 3
Additional Building Above Grade, Below Grade
New Construction N
Schools
School District Fairfax County Public Schools
Others
Pets Allowed Y
Senior Community No
Tax ID 0254 09 0193
Ownership Fee Simple
SqFt Source Assessor
Horse Property N
Special Listing Condition Standard
Pets Description No Pet Restrictions
Read Less Info
Want to know what your home might be worth? Contact us for a FREE valuation!

Our team is ready to help you sell your home for the highest possible price ASAP

Bought with Angela Murphy • Keller Williams Capital Properties

Specializing in buyer, seller, tenant, and investor clients. We sell heart, hustle, and a whole lot of homes.
Nettles and Co. is a Philadelphia-based boutique real estate team led by Brittany Nettles. Our mission is to create community by building authentic relationships and making one of the most stressful and intimidating transactions equal parts fun, comfortable, and accessible.






