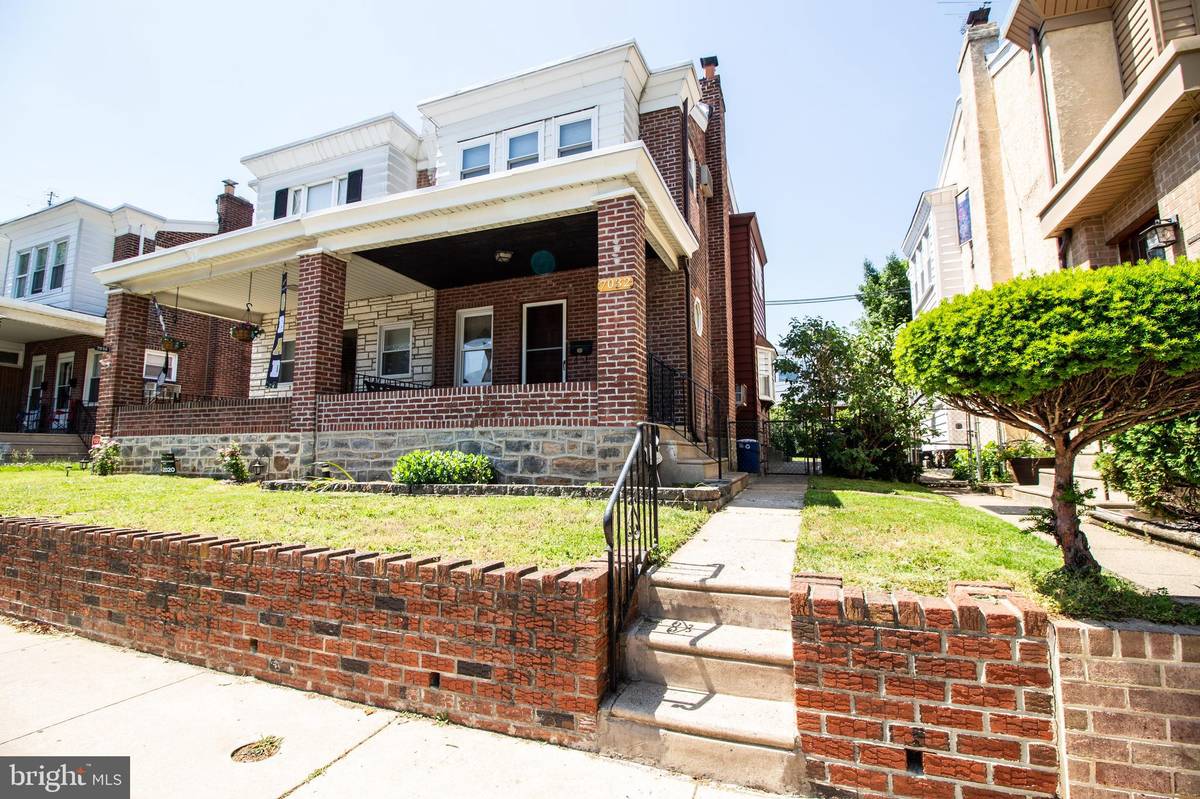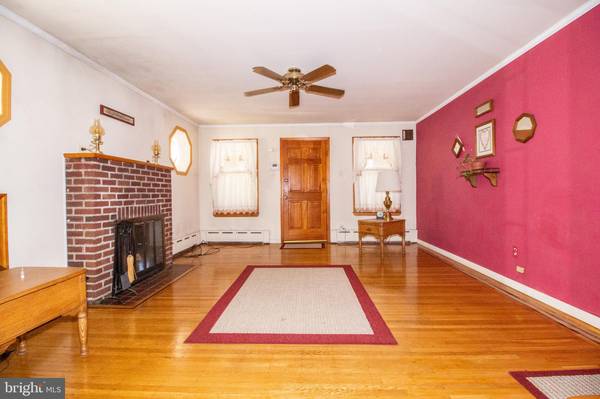$185,000
$185,000
For more information regarding the value of a property, please contact us for a free consultation.
3 Beds
1 Bath
1,440 SqFt
SOLD DATE : 07/20/2020
Key Details
Sold Price $185,000
Property Type Single Family Home
Sub Type Twin/Semi-Detached
Listing Status Sold
Purchase Type For Sale
Square Footage 1,440 sqft
Price per Sqft $128
Subdivision Mayfair (East)
MLS Listing ID PAPH902792
Sold Date 07/20/20
Style Straight Thru
Bedrooms 3
Full Baths 1
HOA Y/N N
Abv Grd Liv Area 1,440
Originating Board BRIGHT
Year Built 1925
Annual Tax Amount $1,827
Tax Year 2020
Lot Size 2,250 Sqft
Acres 0.05
Lot Dimensions 25.00 x 90.00
Property Description
The pride of Ownership can be felt immediately upon entering this fabulous, well-built lovely brick twin home. Starting with the exterior, you'll find off-street parking for at least 3 cars. Walk up to the front entrance on this comfortable sun porch to open to the front storm door and front door to a huge expanded, cozy living room with a feature fireplace. Custom double plated polygon windows that stream in tons and tons of natural light. Light a piece of an oak pallet with this brick burning fireplace to compliment a cold winter day in this 9-foot ceiling large twin. This spacious dining room area with real wood finishing throughout the house, pay attention to the beautiful classy moldings and marble window sills. Head straight back to the warm custom Ipswich solid Pine kitchen, all stainless steel appliances (like new), plenty of cabinets! granite countertops space and solid wood base with the extra extension of the pantry, top, and bottom cabinets, dishwasher, leading into the rear entrance to a nice cemented backyard porch, great for summer barbeques, or just simply cherish the seasonal changes in this well-kept family outdoor space! Splendid fenced in rear yard with a steel storage shed for your lawn equipment. A convenient enclosed doorway next to the doorway to the straight-through basement equipped with a walkout door hatch below with plenty of storage space. laundry area with additional storage shelving. 100-amp electric circuit breakers, 50-gallon hot water heater, and gas heating unit are. The 2nd floor has 3 good sized bedrooms with wall to wall carpeting, and custom master closet space, and a huge bathroom. A ledge staircase attic with windows and attic fans also provides additional storage space as if this home square footage isn't big enough to improvise. No expense was spared during the renovation of this home! Close to shopping area, within minutes to 95 and Roosevelt Blvd. Walk to public transportation. This House is Magnificently kept! Won't last! Call today for your showing!! This owner has lived here for 20+ years! The neighbors on this block are filled with policemen and firefighters! Bring your clients this will not disappoint!
Location
State PA
County Philadelphia
Area 19135 (19135)
Zoning RSA3
Rooms
Basement Poured Concrete, Walkout Stairs
Main Level Bedrooms 3
Interior
Interior Features Kitchen - Eat-In, Carpet, Ceiling Fan(s), Crown Moldings, Dining Area, Pantry
Heating Hot Water & Baseboard - Electric
Cooling Wall Unit
Heat Source Natural Gas
Exterior
Water Access N
Accessibility Level Entry - Main, Other
Garage N
Building
Story 2
Sewer Public Sewer
Water Public
Architectural Style Straight Thru
Level or Stories 2
Additional Building Above Grade, Below Grade
New Construction N
Schools
Elementary Schools Hamilton Disston School
Middle Schools Hamilton Disston School
High Schools Abraham Lincoln
School District The School District Of Philadelphia
Others
Pets Allowed N
Senior Community No
Tax ID 412328600
Ownership Fee Simple
SqFt Source Assessor
Acceptable Financing Cash, Conventional, FHA, VA
Listing Terms Cash, Conventional, FHA, VA
Financing Cash,Conventional,FHA,VA
Special Listing Condition Standard
Read Less Info
Want to know what your home might be worth? Contact us for a FREE valuation!

Our team is ready to help you sell your home for the highest possible price ASAP

Bought with Brian Collins • Keller Williams Real Estate-Horsham

Specializing in buyer, seller, tenant, and investor clients. We sell heart, hustle, and a whole lot of homes.
Nettles and Co. is a Philadelphia-based boutique real estate team led by Brittany Nettles. Our mission is to create community by building authentic relationships and making one of the most stressful and intimidating transactions equal parts fun, comfortable, and accessible.






