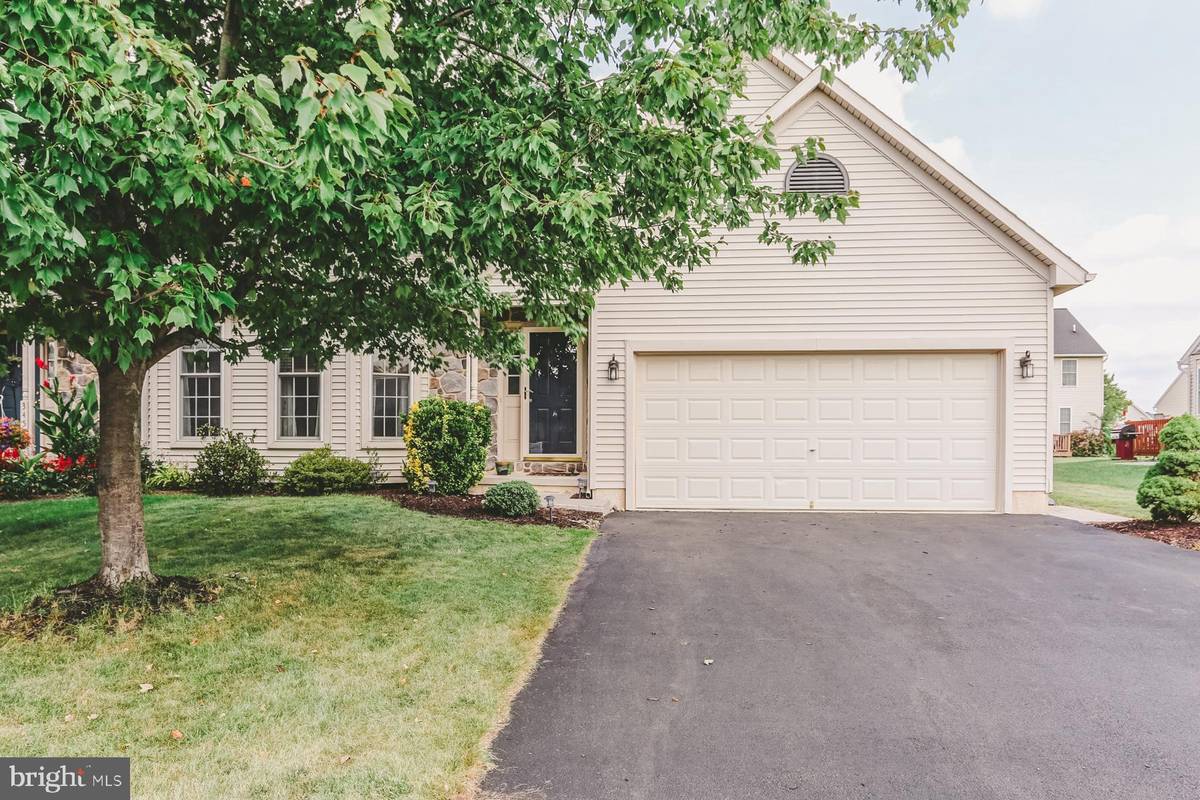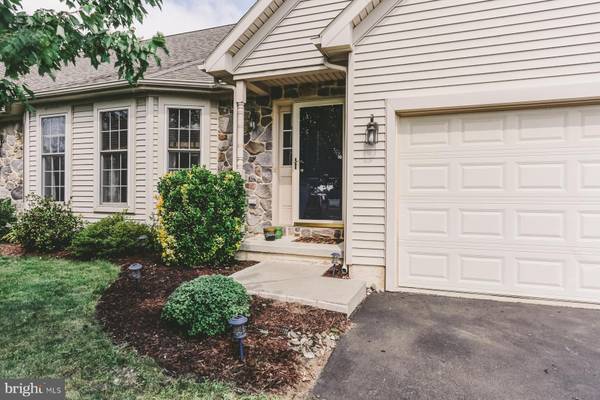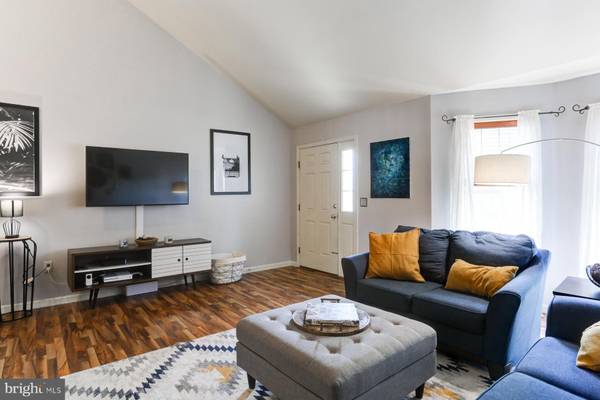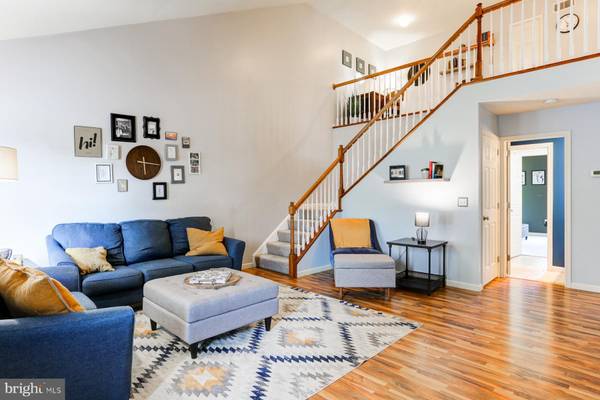$250,000
$250,000
For more information regarding the value of a property, please contact us for a free consultation.
3 Beds
2 Baths
1,783 SqFt
SOLD DATE : 10/29/2020
Key Details
Sold Price $250,000
Property Type Single Family Home
Sub Type Twin/Semi-Detached
Listing Status Sold
Purchase Type For Sale
Square Footage 1,783 sqft
Price per Sqft $140
Subdivision Green Park
MLS Listing ID PALA168704
Sold Date 10/29/20
Style Cape Cod,Traditional
Bedrooms 3
Full Baths 2
HOA Y/N N
Abv Grd Liv Area 1,783
Originating Board BRIGHT
Year Built 2004
Annual Tax Amount $3,788
Tax Year 2020
Lot Size 5,663 Sqft
Acres 0.13
Lot Dimensions 0.00 x 0.00
Property Description
Welcome home to this marvelous duplex in the desirable Green Park neighborhood. Walking through the front door you will feel right at home in the living room with a vaulted ceiling and view of the upstairs loft area. The kitchen is every cooks dream with lots of cabinets and plenty of counter space. The dining room offers a relaxing view out the bay window and also a door to the outdoor deck. The laundry closet is conveniently located off of the kitchen. Finishing off the first floor is a master bedroom with a large walk in closet and a full bathroom. The upstairs loft area would be great for a toy room, craft area or home office. There are 2 additional bedrooms, both with spacious closets and a second full bathroom. The unfinished basements can be finished for additional living area or can be used as is for plenty of storage. This neighborhood is centrally located for easy access to Route 283 and downtown Mount Joy! You can also enjoy walking around on the beautiful tree lined streets.
Location
State PA
County Lancaster
Area Rapho Twp (10554)
Zoning RESIDENTIAL
Rooms
Other Rooms Living Room, Dining Room, Primary Bedroom, Bedroom 2, Bedroom 3, Kitchen, Loft, Bathroom 1, Bathroom 2
Basement Full, Unfinished, Sump Pump, Poured Concrete, Interior Access
Main Level Bedrooms 1
Interior
Interior Features Entry Level Bedroom, Carpet, Chair Railings, Combination Kitchen/Dining, Floor Plan - Open
Hot Water Natural Gas
Heating Forced Air
Cooling Central A/C
Equipment Built-In Microwave, Dishwasher, Dryer, Oven/Range - Electric, Refrigerator, Washer, Water Heater
Window Features Bay/Bow
Appliance Built-In Microwave, Dishwasher, Dryer, Oven/Range - Electric, Refrigerator, Washer, Water Heater
Heat Source Natural Gas
Laundry Main Floor
Exterior
Exterior Feature Deck(s), Patio(s)
Parking Features Garage - Front Entry, Garage Door Opener, Inside Access
Garage Spaces 4.0
Utilities Available Cable TV Available, Electric Available, Natural Gas Available, Phone Available, Sewer Available, Water Available
Water Access N
Roof Type Shingle
Accessibility 2+ Access Exits
Porch Deck(s), Patio(s)
Attached Garage 2
Total Parking Spaces 4
Garage Y
Building
Lot Description Front Yard, Landscaping, Rear Yard, SideYard(s), Level
Story 1.5
Foundation Block, Passive Radon Mitigation
Sewer Public Sewer
Water Public
Architectural Style Cape Cod, Traditional
Level or Stories 1.5
Additional Building Above Grade, Below Grade
New Construction N
Schools
School District Manheim Central
Others
Senior Community No
Tax ID 540-24380-0-0000
Ownership Fee Simple
SqFt Source Assessor
Acceptable Financing Cash, Conventional, FHA, USDA, VA
Listing Terms Cash, Conventional, FHA, USDA, VA
Financing Cash,Conventional,FHA,USDA,VA
Special Listing Condition Standard
Read Less Info
Want to know what your home might be worth? Contact us for a FREE valuation!

Our team is ready to help you sell your home for the highest possible price ASAP

Bought with Lethea M Myers • Berkshire Hathaway HomeServices Homesale Realty

Specializing in buyer, seller, tenant, and investor clients. We sell heart, hustle, and a whole lot of homes.
Nettles and Co. is a Philadelphia-based boutique real estate team led by Brittany Nettles. Our mission is to create community by building authentic relationships and making one of the most stressful and intimidating transactions equal parts fun, comfortable, and accessible.






