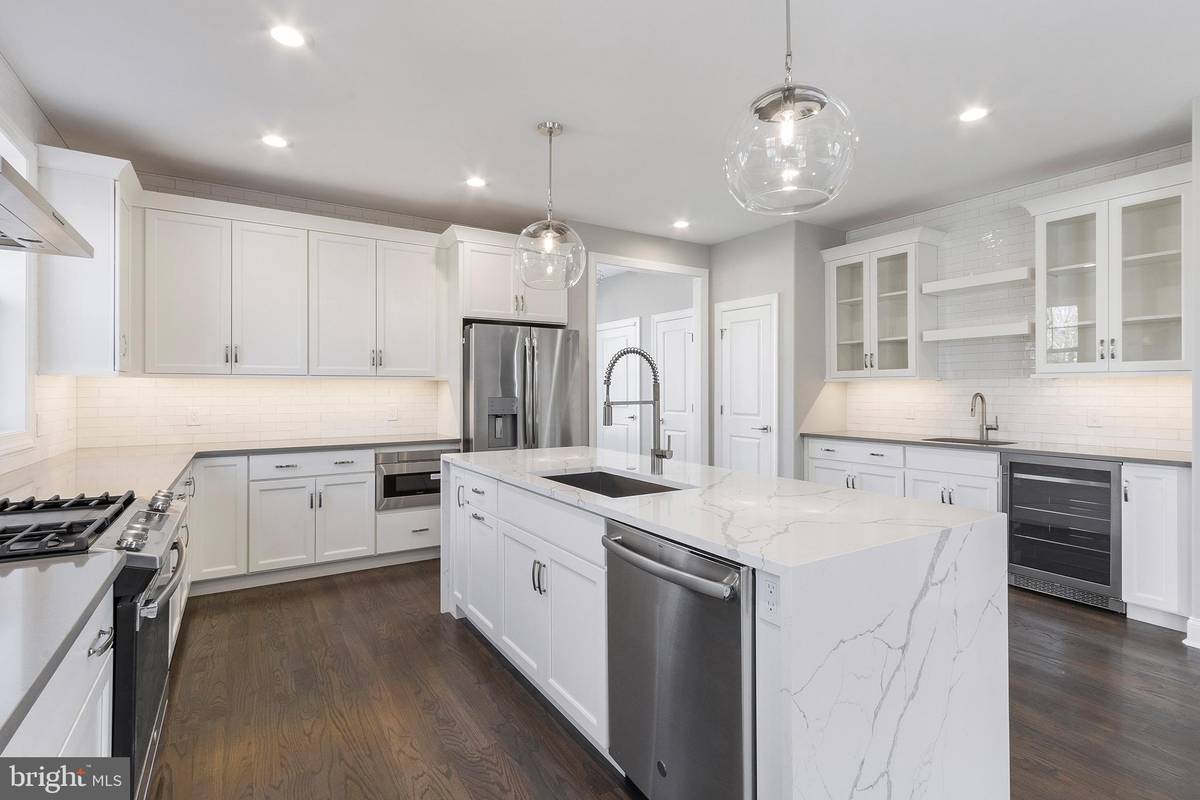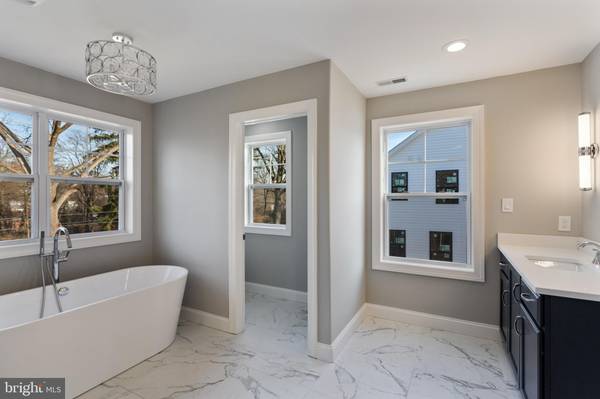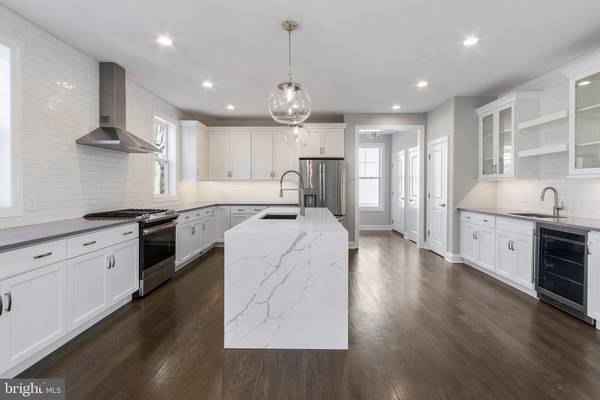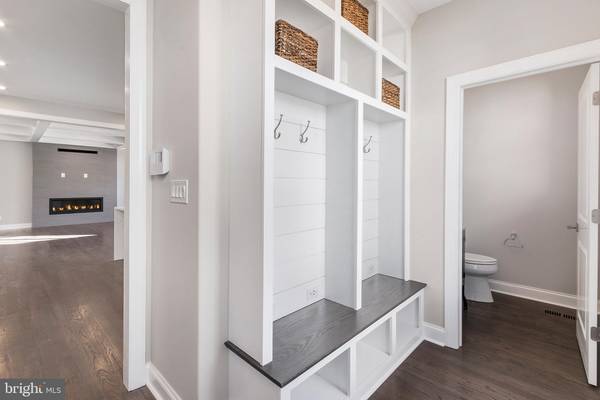$530,000
$530,000
For more information regarding the value of a property, please contact us for a free consultation.
3 Beds
3 Baths
3,800 Sqft Lot
SOLD DATE : 10/30/2020
Key Details
Sold Price $530,000
Property Type Single Family Home
Sub Type Detached
Listing Status Sold
Purchase Type For Sale
Subdivision King Of Prussia
MLS Listing ID PAMC637348
Sold Date 10/30/20
Style Craftsman
Bedrooms 3
Full Baths 2
Half Baths 1
HOA Y/N N
Originating Board BRIGHT
Year Built 2020
Annual Tax Amount $124
Tax Year 2020
Lot Size 3,800 Sqft
Acres 0.09
Lot Dimensions 40.00 x 0.00
Property Description
Craft Custom Homes offers a new flair on the Modern Farmhouse complete with Stunning Signature Finishes and Superior Quality in Sought after King Of Prussia. This one of a kind custom built home is Architecturally picture-perfect with Horizontal Hardi-Plank combined with Vertical Vinyl siding accented by white Corbels and Real Stone facade. Front door foyer entrance offers a split staircase down to the family room or up to main living level. Inside access to one car garage includes opener and keypad. Finished lower level family room/study is a great bonus space. Hardwood floors, crown molding, and 5" baseboards add continuity throughout the expansive main level open floor plan. The living room exudes classic farmhouse charm with a coffered ceiling and modern fireplace. Dining Room with large windows and a formal light fixture. Gourmet inspired kitchen created to complement intimate conversation or large group entertaining with seating at the island, and dining room. Century 4" Shaker Stylewhite cabinetry with crown molding, GE stainless appliances, granite island & counters. Access to quaint fenced backyard. Powder room, Pantry & closet finish this level. The upper level boasts Master Bedroom with a walk-in closet, and exquisite Master Bath complete with tiled floors and shower. Two additional bedrooms, hall bath and laundry room complete the upper level. Plenty of off-street parking. Bonuses: The Lowest Tax base in Montco, no earned income tax, brand new state of the art Gulph Elementary School, largest East Coast shopping mecca, superb restaurants, close to train, minutes to all major roads, Anderson windows, and maintenance-free new construction living! Ask for floor plans & standard features. Taxes are only an estimate. Home is not yet built. Pics represent other homes built by the builder.
Location
State PA
County Montgomery
Area Upper Merion Twp (10658)
Zoning RESIDENTIAL
Rooms
Other Rooms Living Room, Dining Room, Primary Bedroom, Bedroom 2, Bedroom 3, Kitchen, Family Room, Laundry, Bathroom 1, Primary Bathroom, Half Bath
Basement Daylight, Partial, Fully Finished
Interior
Hot Water Electric
Heating Forced Air
Cooling Central A/C
Heat Source Propane - Leased
Exterior
Garage Garage - Front Entry
Garage Spaces 1.0
Waterfront N
Water Access N
Accessibility None
Attached Garage 1
Total Parking Spaces 1
Garage Y
Building
Story 3
Sewer Public Sewer
Water Public
Architectural Style Craftsman
Level or Stories 3
Additional Building Above Grade
New Construction Y
Schools
School District Upper Merion Area
Others
Senior Community No
Tax ID 58-00-16360-007
Ownership Fee Simple
SqFt Source Assessor
Special Listing Condition Standard
Read Less Info
Want to know what your home might be worth? Contact us for a FREE valuation!

Our team is ready to help you sell your home for the highest possible price ASAP

Bought with Brittany Nettles • Keller Williams Philadelphia

Specializing in buyer, seller, tenant, and investor clients. We sell heart, hustle, and a whole lot of homes.
Nettles and Co. is a Philadelphia-based boutique real estate team led by Brittany Nettles. Our mission is to create community by building authentic relationships and making one of the most stressful and intimidating transactions equal parts fun, comfortable, and accessible.






