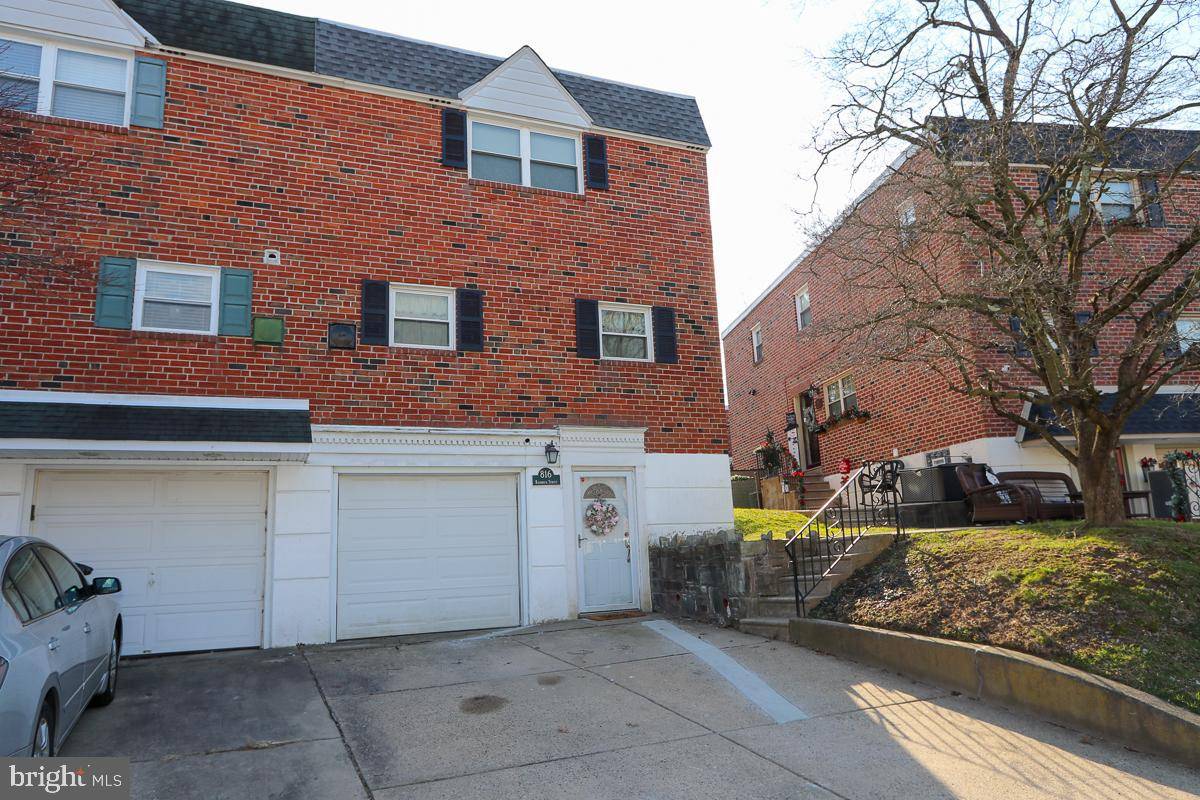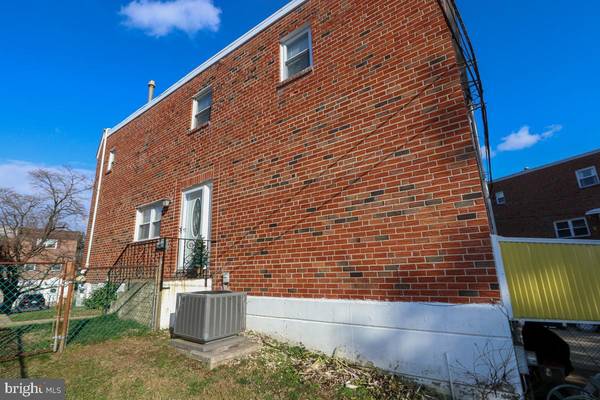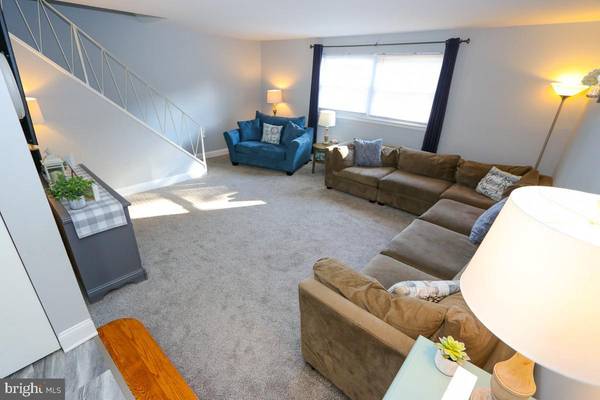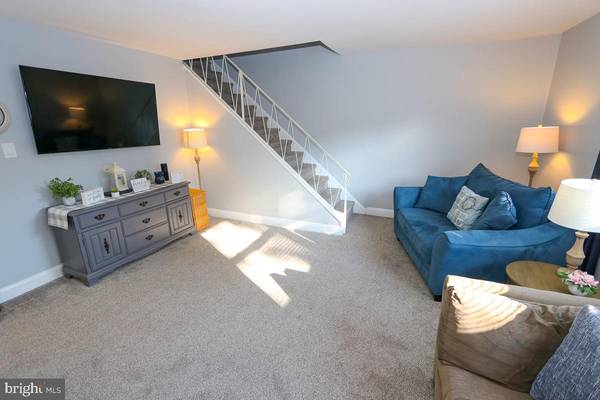$355,000
$344,900
2.9%For more information regarding the value of a property, please contact us for a free consultation.
3 Beds
3 Baths
1,742 SqFt
SOLD DATE : 06/22/2021
Key Details
Sold Price $355,000
Property Type Single Family Home
Sub Type Twin/Semi-Detached
Listing Status Sold
Purchase Type For Sale
Square Footage 1,742 sqft
Price per Sqft $203
Subdivision Fox Chase
MLS Listing ID PAPH980672
Sold Date 06/22/21
Style Straight Thru,Traditional
Bedrooms 3
Full Baths 2
Half Baths 1
HOA Y/N N
Abv Grd Liv Area 1,742
Originating Board BRIGHT
Year Built 1966
Annual Tax Amount $3,597
Tax Year 2020
Lot Size 5,215 Sqft
Acres 0.12
Lot Dimensions 25.57' X 138.80' Irr
Property Description
Welcome to 816 Kendrick St in the desired Montclair section. This very roomy Brick 2-story twin is the same square footage as the 4 bedroom model in Montclair but was built as a 3 bedroom. This great home features an entry foyer with double coat closet, a large sunken Living Room, Roomy formal dining room, a great updated eat-in Kitchen with granite counters, Bamboo floor, 5 burner gas range, D/W, disposal and SS Refrigerator and a main floor powder room. The second floor offers a big Main Bedroom with newer Bathroom and walk-in closet, 2 very generously sized additional bedrooms-1 with Brazilian Cherry flooring and a Ceramic tile hall bath with shower over tub. The lower level has a large rec room with French doors out to a covered rear patio overlooking one of the largest lots in the development, the laundry/utility room with built-in storage and storage closet, inside access to the garage and outside exit to the front of this great home. Extras include Rubber Main roof 2 1/2 years old and shingle roof approx. 2 years old. newer insulated exterior doors, Ceiling fans, Nest thermostat, Electric garage door opener, storage shed, workbench in the garage PLUS a 2-10 1 year home warranty.
Location
State PA
County Philadelphia
Area 19111 (19111)
Zoning RSA3
Rooms
Basement Full, Fully Finished, Outside Entrance, Poured Concrete, Rear Entrance, Walkout Level, Garage Access
Main Level Bedrooms 3
Interior
Hot Water Natural Gas
Heating Forced Air
Cooling Central A/C
Heat Source Natural Gas
Exterior
Parking Features Built In, Garage - Front Entry, Inside Access
Garage Spaces 2.0
Utilities Available Cable TV, Electric Available, Natural Gas Available, Phone Available, Sewer Available, Water Available
Water Access N
Roof Type Built-Up,Shingle
Accessibility None
Attached Garage 1
Total Parking Spaces 2
Garage Y
Building
Story 2
Sewer Public Sewer
Water Public
Architectural Style Straight Thru, Traditional
Level or Stories 2
Additional Building Above Grade, Below Grade
New Construction N
Schools
School District The School District Of Philadelphia
Others
Senior Community No
Tax ID 632020000
Ownership Fee Simple
SqFt Source Estimated
Special Listing Condition Standard
Read Less Info
Want to know what your home might be worth? Contact us for a FREE valuation!

Our team is ready to help you sell your home for the highest possible price ASAP

Bought with Ella S Thang • Canaan Realty Investment Group

Specializing in buyer, seller, tenant, and investor clients. We sell heart, hustle, and a whole lot of homes.
Nettles and Co. is a Philadelphia-based boutique real estate team led by Brittany Nettles. Our mission is to create community by building authentic relationships and making one of the most stressful and intimidating transactions equal parts fun, comfortable, and accessible.






