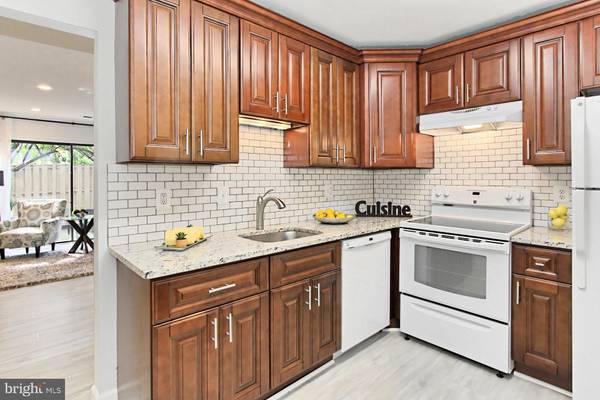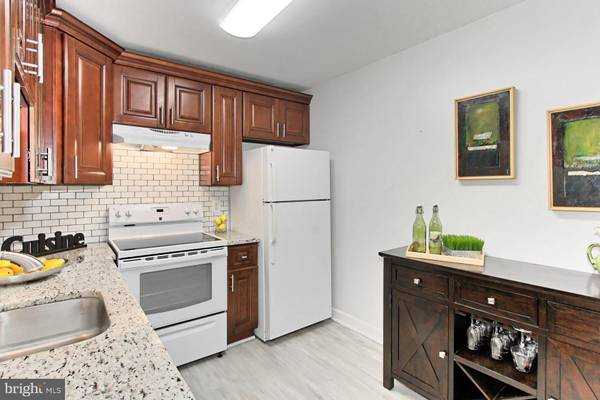$339,000
$339,900
0.3%For more information regarding the value of a property, please contact us for a free consultation.
2 Beds
2 Baths
1,131 SqFt
SOLD DATE : 01/08/2021
Key Details
Sold Price $339,000
Property Type Condo
Sub Type Condo/Co-op
Listing Status Sold
Purchase Type For Sale
Square Footage 1,131 sqft
Price per Sqft $299
Subdivision Mosbys Landing
MLS Listing ID VAFX1156268
Sold Date 01/08/21
Style Unit/Flat,Contemporary
Bedrooms 2
Full Baths 2
Condo Fees $332/mo
HOA Y/N N
Abv Grd Liv Area 1,131
Originating Board BRIGHT
Year Built 1975
Annual Tax Amount $3,515
Tax Year 2020
Property Description
- Their loss is your gain - financing fell apart and this beautiful unit is back on the market! Don't miss the opportunity to own this stylish and completely remodeled one level condo in sought after Mosby's Landing in Vienna at an incredible value. Brand new bath in 2019 with luxurious soaking tub. The kitchen is renovated with granite countertops, soft-close drawers and new appliances. Updated throughout with new deluxe flooring, updated trim/doors and recessed lighting. This exquisitely re-designed 2Bed/2Bath was originally a 3 Bed unit. There is plenty of room to stretch out here, or revert to a 3rd bedroom if desired. In unit washer and dryer. NEST thermostat. Relax or entertain on your private patio and take in the beauty all around you. The low condo fee - only $332/mth- includes exterior maintenance, water/sewer, trash, and access to community amenities including outdoor swimming pool, common areas and playground. You are within walking distance to all the Town of Vienna has to offer, and only 1.7 miles from the Vienna Metro station. Madison High School pyramid. Please respect this immaculate property by wearing the shoe coverings provided inside the front door and observing COVID-19 protocols while viewing the property. Welcome home!
Location
State VA
County Fairfax
Zoning 220
Rooms
Other Rooms Living Room, Dining Room, Sitting Room, Bedroom 2, Kitchen, Bedroom 1, Bathroom 1, Bathroom 2
Main Level Bedrooms 2
Interior
Interior Features Built-Ins, Ceiling Fan(s), Dining Area, Floor Plan - Open, Window Treatments, Recessed Lighting, Entry Level Bedroom
Hot Water Electric
Heating Forced Air
Cooling Central A/C
Flooring Laminated
Equipment Dryer - Electric, Exhaust Fan, Icemaker, Oven/Range - Electric, Refrigerator, Washer, Water Heater
Furnishings No
Window Features Insulated,Casement
Appliance Dryer - Electric, Exhaust Fan, Icemaker, Oven/Range - Electric, Refrigerator, Washer, Water Heater
Heat Source Electric
Laundry Washer In Unit, Dryer In Unit
Exterior
Parking On Site 1
Amenities Available Pool - Outdoor, Tot Lots/Playground
Water Access N
Roof Type Architectural Shingle
Accessibility None
Garage N
Building
Story 1
Unit Features Garden 1 - 4 Floors
Sewer Public Sewer
Water Public
Architectural Style Unit/Flat, Contemporary
Level or Stories 1
Additional Building Above Grade, Below Grade
New Construction N
Schools
High Schools Madison
School District Fairfax County Public Schools
Others
HOA Fee Include Common Area Maintenance,Recreation Facility,Pool(s),Snow Removal,Trash,Water,Sewer
Senior Community No
Tax ID 0383 41 0023
Ownership Condominium
Acceptable Financing FHA, Conventional, Cash
Listing Terms FHA, Conventional, Cash
Financing FHA,Conventional,Cash
Special Listing Condition Standard
Read Less Info
Want to know what your home might be worth? Contact us for a FREE valuation!

Our team is ready to help you sell your home for the highest possible price ASAP

Bought with Haley T Man • EXP Realty, LLC

Specializing in buyer, seller, tenant, and investor clients. We sell heart, hustle, and a whole lot of homes.
Nettles and Co. is a Philadelphia-based boutique real estate team led by Brittany Nettles. Our mission is to create community by building authentic relationships and making one of the most stressful and intimidating transactions equal parts fun, comfortable, and accessible.






