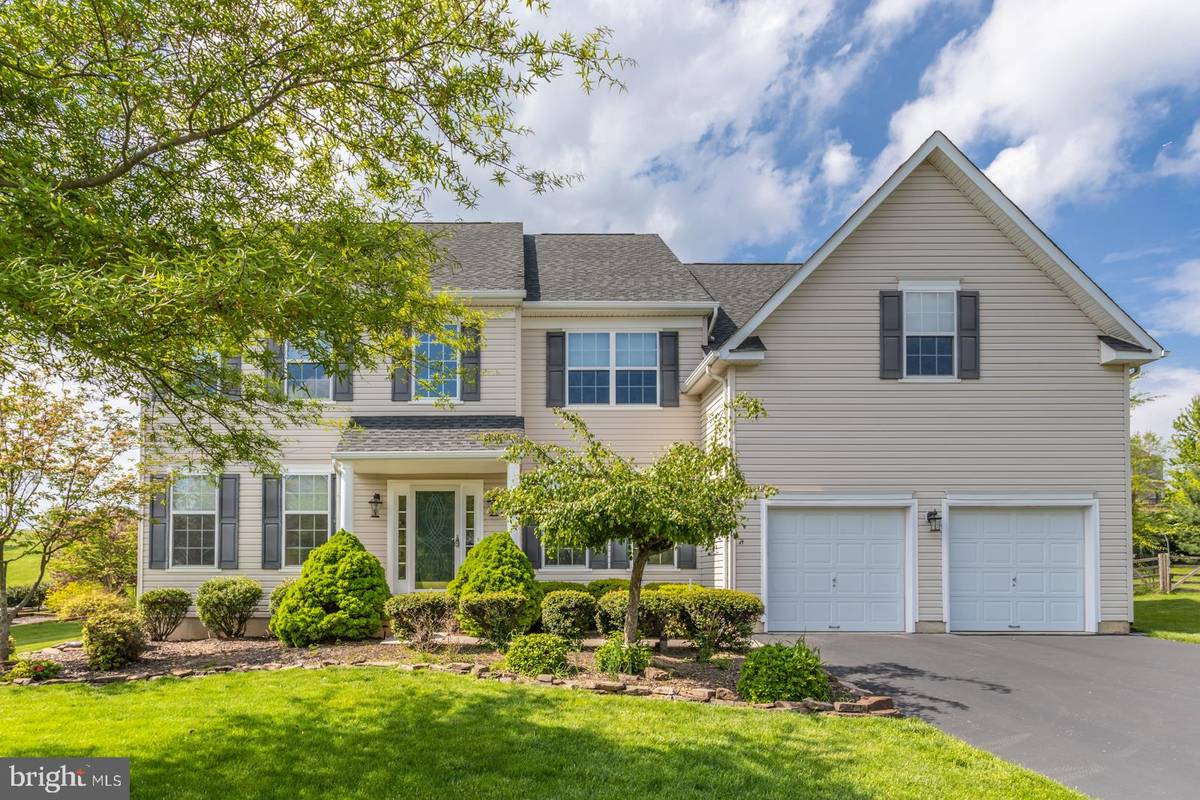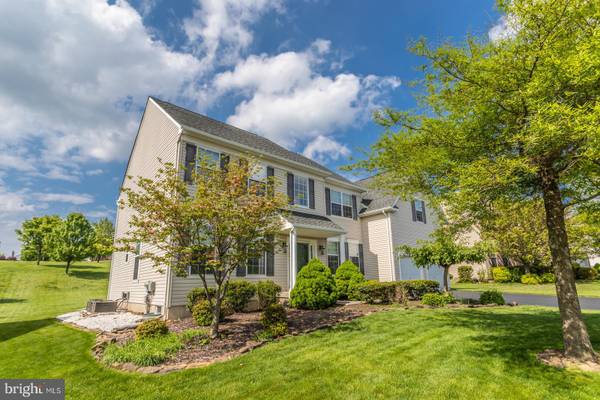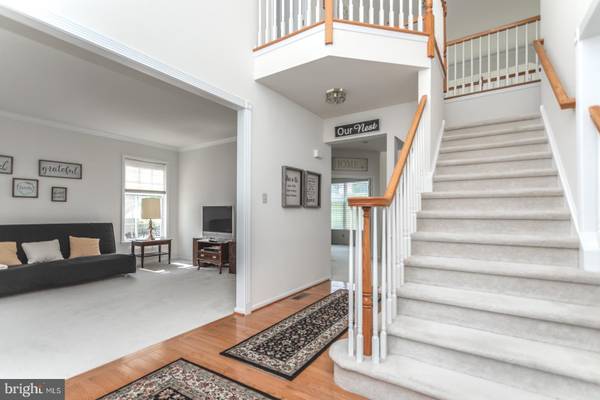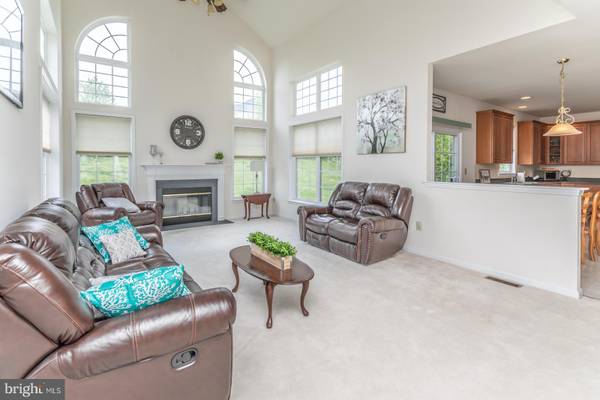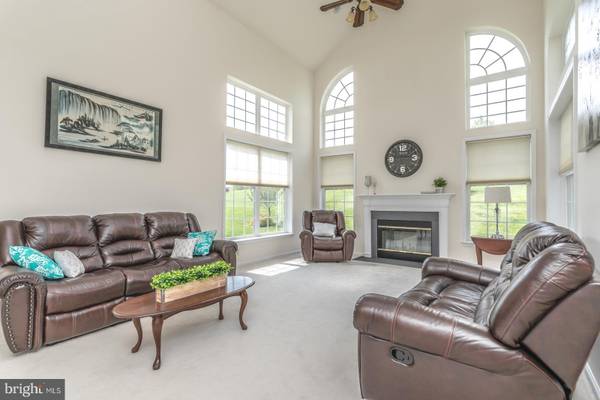$499,999
$499,999
For more information regarding the value of a property, please contact us for a free consultation.
4 Beds
3 Baths
3,542 SqFt
SOLD DATE : 04/30/2020
Key Details
Sold Price $499,999
Property Type Single Family Home
Sub Type Detached
Listing Status Sold
Purchase Type For Sale
Square Footage 3,542 sqft
Price per Sqft $141
Subdivision Valley High Ests
MLS Listing ID PAMC638556
Sold Date 04/30/20
Style Colonial
Bedrooms 4
Full Baths 2
Half Baths 1
HOA Fees $41/ann
HOA Y/N Y
Abv Grd Liv Area 3,542
Originating Board BRIGHT
Year Built 2005
Annual Tax Amount $10,987
Tax Year 2019
Lot Size 0.346 Acres
Acres 0.35
Lot Dimensions 81.00 x 0.00
Property Description
Immaculate Williamsburg Provincial model nestled on professionally landscaped lot in popular Valley High Estates is conveniently located minutes from Ridge Pike, Germantown Pike, 73, 422, 113, 476, Evansburg State Park, and Perkiomen Trail. Plenty of shopping & fine dining at King of Prussia Mall, Philadelphia Premier Outlets, and charming Skippack Village. The 2-story foyer has hardwood floors , bright sidelights, and leads to the formal living room with plush carpeting and fresh paint. The spectacular great room boasts cathedral vaulted ceilings, stunning wall of windows, gas fireplace, and ceiling fan. The sundrenched kitchen features oak cabinets, plenty of counterspace, huge island, updated appliances, recessed lighting, and large breakfast room with bright sliders overlooking your lush backyard. The master suite is complete with tray ceiling, huge sitting room, massive walk-in closet, & luxurious master bath with garden soaking tub, Jack-n-Jill sinks, and separate shower. The additional lovely bedrooms are also spacious, with large closets, soft carpets, and upgraded tilt-in windows. Don't forget the oversized 2-car garage and expansive basement, ready to be finished. Award-winning Methacton School District.
Location
State PA
County Montgomery
Area Lower Providence Twp (10643)
Zoning R1
Rooms
Other Rooms Living Room, Dining Room, Primary Bedroom, Bedroom 2, Bedroom 3, Bedroom 4, Kitchen, Family Room, Basement
Basement Full
Interior
Heating Forced Air
Cooling Central A/C
Fireplaces Number 1
Equipment Built-In Microwave, Dishwasher, Disposal, Dryer, Energy Efficient Appliances, Oven/Range - Gas, Washer
Appliance Built-In Microwave, Dishwasher, Disposal, Dryer, Energy Efficient Appliances, Oven/Range - Gas, Washer
Heat Source Propane - Owned
Exterior
Parking Features Garage - Front Entry
Garage Spaces 2.0
Utilities Available Cable TV
Water Access N
Roof Type Architectural Shingle
Accessibility None
Attached Garage 2
Total Parking Spaces 2
Garage Y
Building
Story 2
Sewer Public Sewer
Water Public
Architectural Style Colonial
Level or Stories 2
Additional Building Above Grade, Below Grade
New Construction N
Schools
School District Methacton
Others
Senior Community No
Tax ID 43-00-15998-519
Ownership Fee Simple
SqFt Source Assessor
Acceptable Financing Cash, Conventional, FHA, VA
Listing Terms Cash, Conventional, FHA, VA
Financing Cash,Conventional,FHA,VA
Special Listing Condition Standard
Read Less Info
Want to know what your home might be worth? Contact us for a FREE valuation!

Our team is ready to help you sell your home for the highest possible price ASAP

Bought with Sandra Martinez-Larkins • Long & Foster Real Estate, Inc.

Specializing in buyer, seller, tenant, and investor clients. We sell heart, hustle, and a whole lot of homes.
Nettles and Co. is a Philadelphia-based boutique real estate team led by Brittany Nettles. Our mission is to create community by building authentic relationships and making one of the most stressful and intimidating transactions equal parts fun, comfortable, and accessible.

