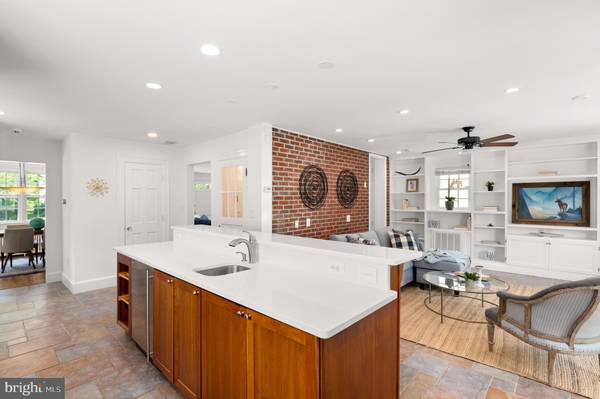$1,525,000
$1,495,000
2.0%For more information regarding the value of a property, please contact us for a free consultation.
5 Beds
5 Baths
3,810 SqFt
SOLD DATE : 06/16/2021
Key Details
Sold Price $1,525,000
Property Type Single Family Home
Sub Type Detached
Listing Status Sold
Purchase Type For Sale
Square Footage 3,810 sqft
Price per Sqft $400
Subdivision Cherrydale
MLS Listing ID VAAR181590
Sold Date 06/16/21
Style Colonial
Bedrooms 5
Full Baths 4
Half Baths 1
HOA Y/N N
Abv Grd Liv Area 3,045
Originating Board BRIGHT
Year Built 1943
Annual Tax Amount $12,242
Tax Year 2020
Lot Size 6,200 Sqft
Acres 0.14
Property Description
Renovated colonial with a rare separate cottage nestled in the highly desirable Cherrydale! The main residence greets you with newly refinished hardwood floors and fresh paint throughout the sunny open layoutwithgreat flow. The renovated gourmet kitchen boasts an expansive island with a second sink, new stainless steel appliances, wine fridge, dual oven, and new quartz counters. The stately family room features a wall of built-in bookshelves, lots of natural light, and direct access to the rear deck. The cozy living room offers a wood-burning fireplace and is adjacent to the formal dining room and discrete powder room. Follow the split staircase to the upper level where youll find the owners suite, which includes a walk-in closet with a custom Elfa storage system and a spa-like bath with a jetted tub and separate shower, along with two spacious bedrooms and another full bathroom. The lower level is completely finished with a separate full bath, perfect for an au pair/nanny suite or office and entertainment room space. Radiator heating and multi-zone air conditioning on all three floors. Looking off the back deck you'll find a flat back yard with a custom flagstone terrace with a built-in fire pit, a flourishing raised bed vegetable garden, and the separate two-story guest cottage offering even more living space, privacy, and versatility! The cottage has its own bedroom, full bathroom, and a murphy bed, offering endless possibilities from AirBnB to a home office or guest house, or even adding a kitchen as this unit is grandfathered under Arlingtons recent accessory dwelling unit policy. The fully fenced backyard offers exceptional outdoor space with lots of privacy. Fantastic location close to I-66, I-29, GW Parkway, all airports, bus routes and multiple metro stations.Three minute walk to the Custis Trail for biking to downtown DC, and the 3Y bus line straight into downtown DC.Wonderful quiet neighborhood.Walkable to amazing hikes like the Windy Run and Donaldson Run streams. No more than a handful of blocks from Safeway, playgrounds, soccer fields, local hardware store, yoga studio, and other shopping. Minutes to Ballston, Clarendon, Rosslyn and Washington DC. Arlington Science Focus/Dorothy Hamm/Washington-Liberty school district.
Location
State VA
County Arlington
Zoning R-6
Rooms
Basement Connecting Stairway, Fully Finished, Heated, Outside Entrance, Side Entrance, Windows
Interior
Interior Features Breakfast Area, Built-Ins, Dining Area, Family Room Off Kitchen, Floor Plan - Open, Floor Plan - Traditional, Formal/Separate Dining Room, Kitchen - Eat-In, Kitchen - Gourmet, Kitchen - Island, Primary Bath(s), Recessed Lighting, Soaking Tub, Upgraded Countertops, Tub Shower, Walk-in Closet(s), Wine Storage, Wood Floors
Hot Water Natural Gas
Heating Forced Air
Cooling Central A/C
Fireplaces Number 1
Fireplaces Type Wood
Equipment Built-In Microwave, Cooktop, Dishwasher, Disposal, Dryer, Icemaker, Microwave, Oven - Double, Oven - Wall, Range Hood, Refrigerator, Stainless Steel Appliances, Washer - Front Loading
Fireplace Y
Appliance Built-In Microwave, Cooktop, Dishwasher, Disposal, Dryer, Icemaker, Microwave, Oven - Double, Oven - Wall, Range Hood, Refrigerator, Stainless Steel Appliances, Washer - Front Loading
Heat Source Natural Gas
Exterior
Exterior Feature Deck(s), Patio(s), Terrace
Garage Spaces 1.0
Waterfront N
Water Access N
Accessibility None
Porch Deck(s), Patio(s), Terrace
Total Parking Spaces 1
Garage N
Building
Story 3
Sewer Public Sewer
Water Public
Architectural Style Colonial
Level or Stories 3
Additional Building Above Grade, Below Grade
New Construction N
Schools
School District Arlington County Public Schools
Others
Senior Community No
Tax ID 06-027-006
Ownership Fee Simple
SqFt Source Assessor
Special Listing Condition Standard
Read Less Info
Want to know what your home might be worth? Contact us for a FREE valuation!

Our team is ready to help you sell your home for the highest possible price ASAP

Bought with Holly Tennant • TTR Sothebys International Realty

Specializing in buyer, seller, tenant, and investor clients. We sell heart, hustle, and a whole lot of homes.
Nettles and Co. is a Philadelphia-based boutique real estate team led by Brittany Nettles. Our mission is to create community by building authentic relationships and making one of the most stressful and intimidating transactions equal parts fun, comfortable, and accessible.





