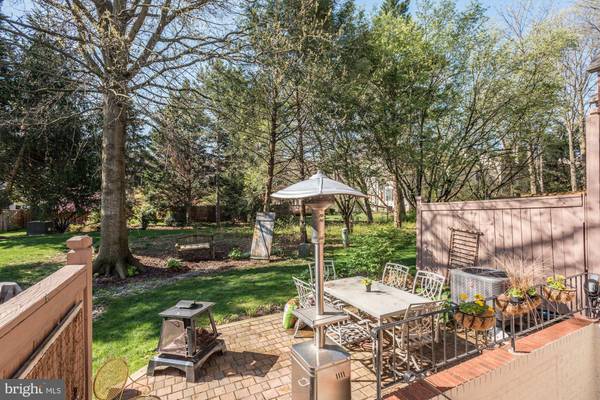$594,000
$597,000
0.5%For more information regarding the value of a property, please contact us for a free consultation.
3 Beds
4 Baths
2,505 SqFt
SOLD DATE : 06/29/2020
Key Details
Sold Price $594,000
Property Type Townhouse
Sub Type Interior Row/Townhouse
Listing Status Sold
Purchase Type For Sale
Square Footage 2,505 sqft
Price per Sqft $237
Subdivision Devonshire
MLS Listing ID VAFX1128260
Sold Date 06/29/20
Style Contemporary
Bedrooms 3
Full Baths 3
Half Baths 1
HOA Fees $100/qua
HOA Y/N Y
Abv Grd Liv Area 1,720
Originating Board BRIGHT
Year Built 1993
Annual Tax Amount $6,507
Tax Year 2020
Lot Size 1,768 Sqft
Acres 0.04
Property Description
Neither words nor photos can adequately describe this updated and charming Reston home. The floor plan has been renovated to create an inviting open concept main level, designed for either entertaining or quiet reflection. One of the custom features is a built in wine fridge and bar area, complete with an electrical outlet for those blended drinks and electrical wine opener. Under sink gliding pull outs have been installed in the kitchen and also in the master bath. All bedroom closets and the garage have custom Elfa closets. In addition to the cosmetic updates this home has a NEW ROOF (2018), NEW HVAC (2019) and NEW H20 HEATER (2019). The main floor has hardwoods from the kitchen through the family room, along with a gas fireplace, creates a cozy atmosphere. The sun room has custom built-ins that provides extra storage space, including 2 extra deep drawers that hold up to 50lbs each, perfect for large dishes and cookware or bulky bedding and blankets. The window seat is especially sunny in the afternoon and provides a lovely view of the treed back yard and common area. The renovated patio is surrounded by unique perennial flowerbeds which provide a sanctuary of it s own. The master has been turned into a true oasis with its cool grey toned custom paint. The two other bedrooms and full bath are spacious and all bedrooms have vaulted ceilings and ledges for your decorative ideas to become a space for you to explore. The lower level has a full bath, office and rec room space, which could be used as a guest room, compete with an Elfa closet and entry from garage or walk up to patio and deck. Lower level laundry room offers under stairway heavy duty storage. In addition to your own driveway and 1 car garage there is plenty of guest parking. This town house is also located right across from the North Village Reston pool perfect for a weekday quick dip or a relaxing Saturday, with a great book. This home is located in the heart of Reston. Reston offers the best both worlds: nature (trails, trees and lakes) and modern conveniences (shopping, restaurants, Reston Town Center). This home is Wiehle Metro Station and Dulles airport. Check out the 3-D tour http://my.matterport.com/show/?m=nZV8J7cngG9
Location
State VA
County Fairfax
Zoning SEE TAX RECORD
Direction Northeast
Rooms
Basement Fully Finished, Interior Access, Walkout Stairs
Interior
Interior Features Built-Ins, Floor Plan - Open, Kitchen - Gourmet, Kitchen - Island, Recessed Lighting, Soaking Tub, Upgraded Countertops, Ceiling Fan(s)
Heating Forced Air
Cooling Central A/C
Fireplaces Number 1
Fireplaces Type Gas/Propane
Fireplace Y
Heat Source Natural Gas
Laundry Basement
Exterior
Garage Garage - Front Entry
Garage Spaces 1.0
Amenities Available Pool - Outdoor, Picnic Area, Tot Lots/Playground, Jog/Walk Path
Waterfront N
Water Access N
Accessibility None
Attached Garage 1
Total Parking Spaces 1
Garage Y
Building
Story 3
Sewer Public Sewer
Water Public
Architectural Style Contemporary
Level or Stories 3
Additional Building Above Grade, Below Grade
New Construction N
Schools
Elementary Schools Aldrin
Middle Schools Herndon
High Schools Herndon
School District Fairfax County Public Schools
Others
Senior Community No
Tax ID 0114 24030082
Ownership Fee Simple
SqFt Source Assessor
Special Listing Condition Standard
Read Less Info
Want to know what your home might be worth? Contact us for a FREE valuation!

Our team is ready to help you sell your home for the highest possible price ASAP

Bought with Gail Romansky • Pearson Smith Realty, LLC

Specializing in buyer, seller, tenant, and investor clients. We sell heart, hustle, and a whole lot of homes.
Nettles and Co. is a Philadelphia-based boutique real estate team led by Brittany Nettles. Our mission is to create community by building authentic relationships and making one of the most stressful and intimidating transactions equal parts fun, comfortable, and accessible.






