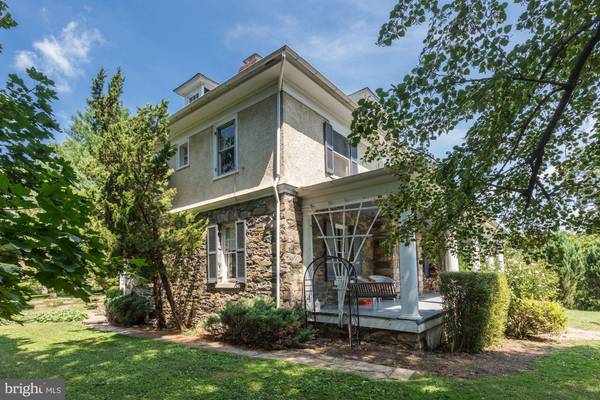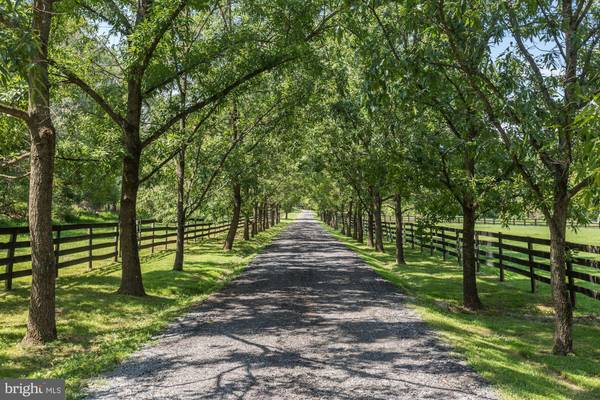$1,922,000
$1,985,000
3.2%For more information regarding the value of a property, please contact us for a free consultation.
5 Beds
4 Baths
3,587 SqFt
SOLD DATE : 03/04/2020
Key Details
Sold Price $1,922,000
Property Type Single Family Home
Sub Type Detached
Listing Status Sold
Purchase Type For Sale
Square Footage 3,587 sqft
Price per Sqft $535
Subdivision None Available
MLS Listing ID VALO393312
Sold Date 03/04/20
Style Colonial
Bedrooms 5
Full Baths 4
HOA Y/N N
Abv Grd Liv Area 3,587
Originating Board BRIGHT
Year Built 1904
Annual Tax Amount $10,025
Tax Year 2019
Lot Size 40.430 Acres
Acres 40.43
Property Description
SUBSTANTIAL PRICE REDUCTION - 40 acre country estate in a private setting at the foothills of the Blue Ridge Mountains. 4 homes and extensive equine facilities. Benefiting from Virginia Land Trust conservation easement. Currently operating as an equestrian facility with wedding/event/B&B/winery options. Income potential from 4 homes including a 1904 5 bedroom farmhouse with period features, 2 bedroom apartment and two 1 bedroom cottages. Substantial equine facilities including 200x150 outdoor arena and 120x90 indoor arena. Adjoining wash stalls, tack room and 24 matted stalls (12x12). Additional stabling comprising 14 stalls and hay/equipment storage. Historic outbuildings include smoke house and ice house, 17th century cottage and post and beam bank barn. All outbuildings re-roofed during the last 12 months in addition to substantive interior upgrades. Extensive fenced paddocks with excellent rideout in Piedmont Hunt country. Zoning allows for many alternate rural uses. Immediate income potential from property rental and equine facility. Contact owner/agent for additional information and to schedule a tour.
Location
State VA
County Loudoun
Zoning AR2/AR1
Rooms
Other Rooms Sitting Room
Basement Full
Main Level Bedrooms 5
Interior
Heating Forced Air, Baseboard - Electric
Cooling Central A/C, Ductless/Mini-Split
Fireplaces Number 2
Heat Source Electric, Oil
Exterior
Fence Board
Water Access N
Farm Horse
Accessibility None
Garage N
Building
Story 3+
Sewer Septic = # of BR
Water Well
Architectural Style Colonial
Level or Stories 3+
Additional Building Above Grade, Below Grade
New Construction N
Schools
Elementary Schools Round Hill
Middle Schools Harmony
High Schools Woodgrove
School District Loudoun County Public Schools
Others
Senior Community No
Tax ID 635494004000
Ownership Fee Simple
SqFt Source Assessor
Horse Property Y
Special Listing Condition Standard
Read Less Info
Want to know what your home might be worth? Contact us for a FREE valuation!

Our team is ready to help you sell your home for the highest possible price ASAP

Bought with Nicholas K Dorcon • Compass

Specializing in buyer, seller, tenant, and investor clients. We sell heart, hustle, and a whole lot of homes.
Nettles and Co. is a Philadelphia-based boutique real estate team led by Brittany Nettles. Our mission is to create community by building authentic relationships and making one of the most stressful and intimidating transactions equal parts fun, comfortable, and accessible.






