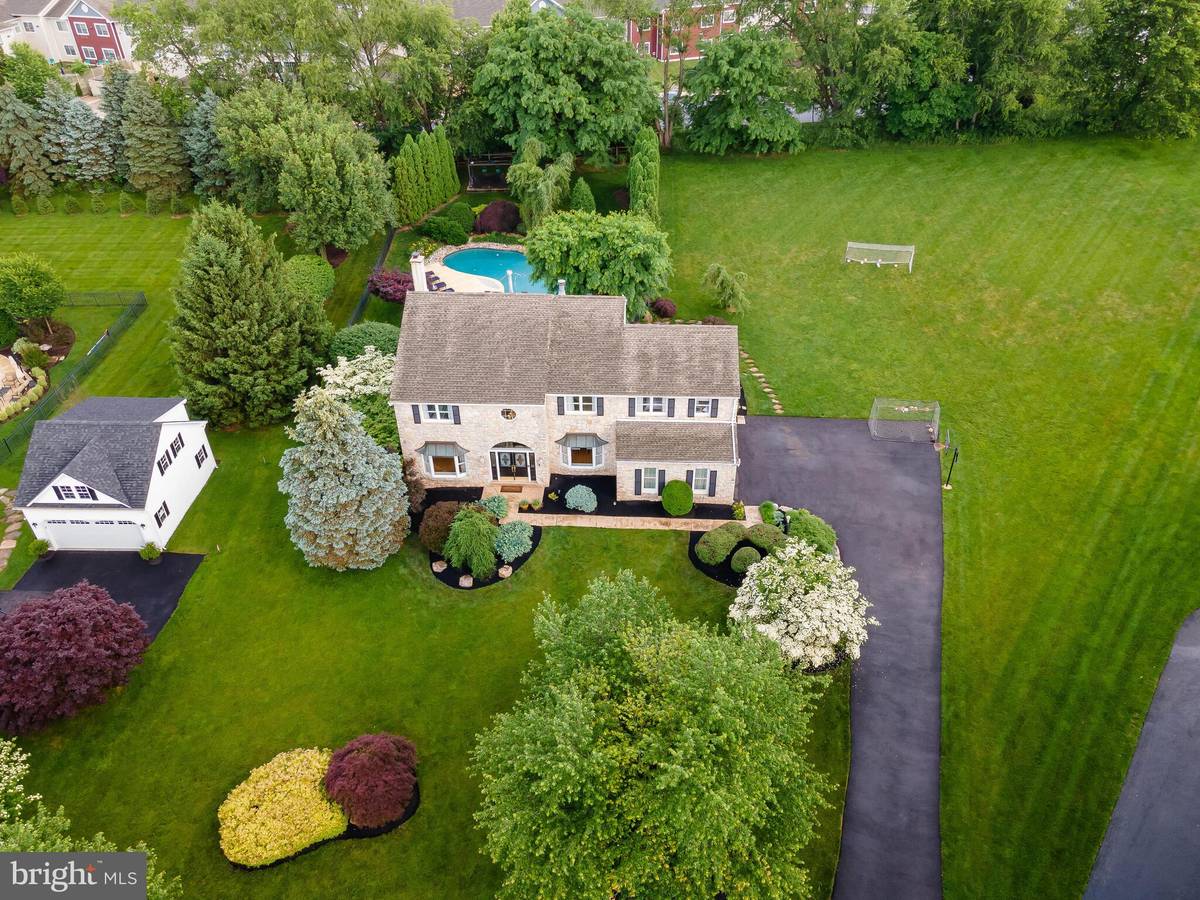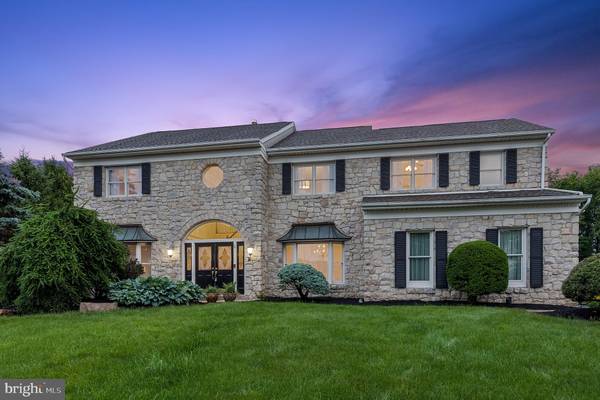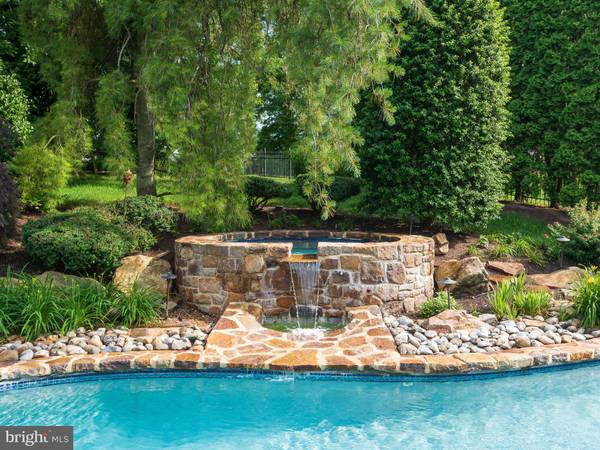$770,000
$750,000
2.7%For more information regarding the value of a property, please contact us for a free consultation.
4 Beds
4 Baths
4,951 SqFt
SOLD DATE : 07/21/2021
Key Details
Sold Price $770,000
Property Type Single Family Home
Sub Type Detached
Listing Status Sold
Purchase Type For Sale
Square Footage 4,951 sqft
Price per Sqft $155
Subdivision Providence Ridge
MLS Listing ID PAMC696604
Sold Date 07/21/21
Style Colonial
Bedrooms 4
Full Baths 2
Half Baths 2
HOA Y/N N
Abv Grd Liv Area 3,351
Originating Board BRIGHT
Year Built 1995
Annual Tax Amount $10,358
Tax Year 2020
Lot Size 1.200 Acres
Acres 1.2
Lot Dimensions 123.00 x 0.00
Property Description
David Cutler Colonial at the end of a cul-de-sac in Providence Ridge with $93,000 of seller invested upgrades! Walk through double doors to a two story hardwood foyer to enter the formal living room with hardwood floors and double bay window. Family room with stone fireplace and custom cabinetry has double french doors leading to outdoor entertainment patio with in-ground pool and jacuzzi. Formal dining room with hardwood floors has extensive millwork and leads to a gourmet kitchen with granite counter tops and new appliances(2019). Hardwood flooring was upgraded in 2017. The breakfast room has a double bay window overlooking gardens and waterfall with koi pond. First floor also features a private office with built-ins and separate entrance. Laundry room is off the kitchen area and has its own rear entrance to back yard. Second floor features master bedroom with lighted tray ceiling and sitting room with gas propane fireplace, spacious newly upgraded master bath with custom cabinetry/ double vanities, tile, and lighting . Master has two closets including a large walk-in closet with custom built-ins. Three additional large bedrooms and a newly upgraded full bath complete this floor. Finished basement, with a powder room, is a perfect spot to entertain or relax, plus an extra room with custom cabinetry to be used for sewing, crafts, etc. This home is full of custom mill work and hardwoods. You will fall in love with the outdoor setting of in-ground pool, hot tub, pool heater installed 2017- with waterfall feature, patio, large Trex Transcend deck (installed 2020), pool integrated landscaping (2018), and quiet shaded terrace. This tranquil setting is minutes from 422, Providence Town Center, King of Prussia Mall, Philadelphia Outlets and Wegmans. Welcome home!
Location
State PA
County Montgomery
Area Upper Providence Twp (10661)
Zoning R1
Rooms
Other Rooms Living Room, Dining Room, Primary Bedroom, Bedroom 2, Bedroom 3, Kitchen, Family Room, Basement, Bedroom 1, Laundry, Other
Basement Full, Fully Finished
Interior
Interior Features Dining Area, Kitchen - Island, Built-Ins, Carpet, Ceiling Fan(s), Crown Moldings, Formal/Separate Dining Room, Kitchen - Eat-In, Laundry Chute, Pantry, Recessed Lighting, Skylight(s), Soaking Tub, Stall Shower, Tub Shower, Upgraded Countertops, Walk-in Closet(s), Window Treatments, Wood Floors
Hot Water Natural Gas
Heating Hot Water
Cooling Central A/C
Flooring Carpet, Hardwood
Fireplaces Number 2
Fireplaces Type Gas/Propane, Wood
Equipment Dishwasher, Disposal, Oven - Double, Oven - Self Cleaning, Microwave, Six Burner Stove, Water Heater
Fireplace Y
Appliance Dishwasher, Disposal, Oven - Double, Oven - Self Cleaning, Microwave, Six Burner Stove, Water Heater
Heat Source Natural Gas
Laundry Main Floor
Exterior
Exterior Feature Deck(s), Patio(s)
Parking Features Inside Access, Garage - Side Entry, Garage Door Opener
Garage Spaces 2.0
Fence Privacy
Pool In Ground, Fenced, Heated, Pool/Spa Combo
Utilities Available Cable TV, Under Ground
Water Access N
View Garden/Lawn
Roof Type Shingle
Accessibility None
Porch Deck(s), Patio(s)
Attached Garage 2
Total Parking Spaces 2
Garage Y
Building
Lot Description Cul-de-sac, Front Yard, Landscaping, Level, Rear Yard, SideYard(s)
Story 2
Sewer Public Sewer
Water Public
Architectural Style Colonial
Level or Stories 2
Additional Building Above Grade, Below Grade
Structure Type 9'+ Ceilings
New Construction N
Schools
Elementary Schools Oaks
High Schools Spring-Ford Senior
School District Spring-Ford Area
Others
Senior Community No
Tax ID 61-00-05588-768
Ownership Fee Simple
SqFt Source Assessor
Security Features Security System
Acceptable Financing Cash, Conventional, FHA, VA
Listing Terms Cash, Conventional, FHA, VA
Financing Cash,Conventional,FHA,VA
Special Listing Condition Standard
Read Less Info
Want to know what your home might be worth? Contact us for a FREE valuation!

Our team is ready to help you sell your home for the highest possible price ASAP

Bought with Robert Oswald • Compass RE

Specializing in buyer, seller, tenant, and investor clients. We sell heart, hustle, and a whole lot of homes.
Nettles and Co. is a Philadelphia-based boutique real estate team led by Brittany Nettles. Our mission is to create community by building authentic relationships and making one of the most stressful and intimidating transactions equal parts fun, comfortable, and accessible.






