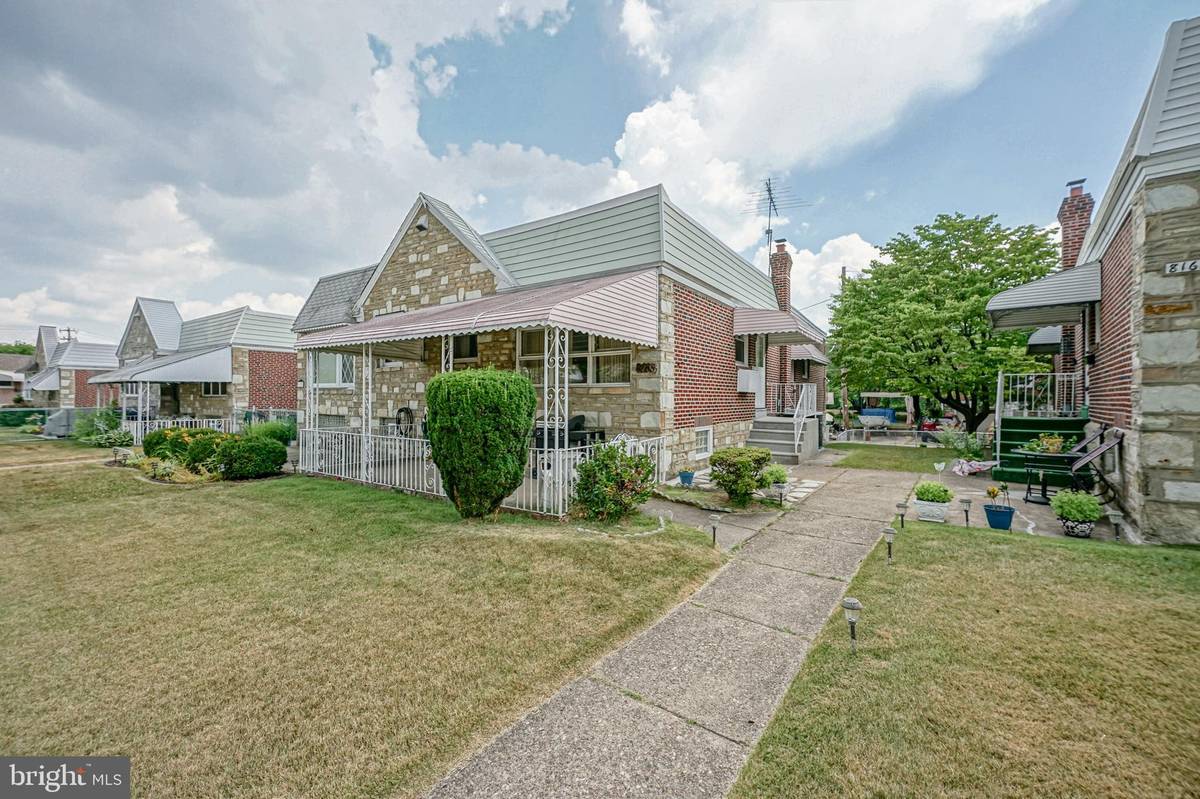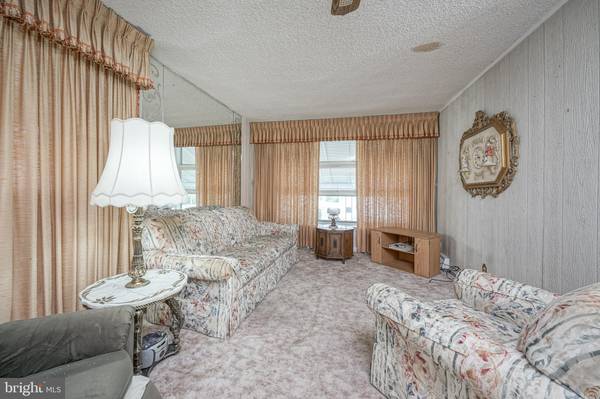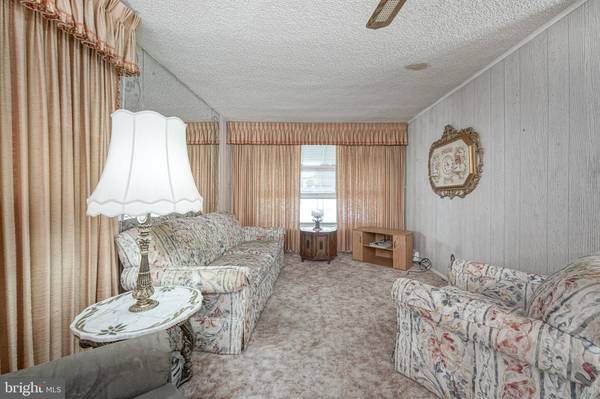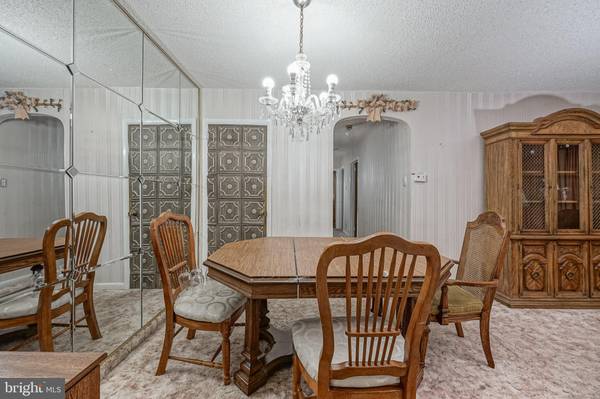$213,000
$213,000
For more information regarding the value of a property, please contact us for a free consultation.
3 Beds
2 Baths
1,025 SqFt
SOLD DATE : 08/21/2020
Key Details
Sold Price $213,000
Property Type Single Family Home
Sub Type Twin/Semi-Detached
Listing Status Sold
Purchase Type For Sale
Square Footage 1,025 sqft
Price per Sqft $207
Subdivision Lexington Park
MLS Listing ID PAPH911856
Sold Date 08/21/20
Style Raised Ranch/Rambler,Ranch/Rambler
Bedrooms 3
Full Baths 1
Half Baths 1
HOA Y/N N
Abv Grd Liv Area 1,025
Originating Board BRIGHT
Year Built 1955
Annual Tax Amount $3,029
Tax Year 2020
Lot Size 2,872 Sqft
Acres 0.07
Lot Dimensions 27.35 x 105.00
Property Description
Stone-front twin rancher located in a quiet block in Lexington Park that has been cared and loved for by its original owners. Arrive and you will immediately picture yourself relaxing on your covered front patio. Enter to find a spacious kitchen, formal dining area with nice chandelier and eat-in-kitchen with ceiling fan, newer cabinets, gas range and refrigerator that is included. The rear of the main level hosts the master bedroom with ceiling fan & large closet, 2 additional bedrooms with plenty of closet space an a 3-piece ceramic tile bathroom with soaking tub & shower combo, toilet and vanity. The lower level is a large, fully finished basement that is being used as a family room and also features a powder room, summer kitchen with range, sink & dishwasher, separate laundry area and exits to the 1-car garage with new door and driveway that provides off-street parking. Additional features are newer heater & central air, updated electric, roof recently coated, replacement windows throughout and the list could go on. The home does need some updating but is price accordingly.
Location
State PA
County Philadelphia
Area 19152 (19152)
Zoning RSA3
Rooms
Other Rooms Living Room, Dining Room, Bedroom 2, Bedroom 3, Kitchen, Family Room, Bedroom 1, Laundry, Bathroom 1, Half Bath
Basement Partial, Fully Finished, Heated, Improved, Interior Access, Outside Entrance, Rear Entrance, Walkout Level, Windows
Main Level Bedrooms 3
Interior
Interior Features 2nd Kitchen, Carpet, Ceiling Fan(s), Dining Area, Kitchen - Eat-In, Tub Shower, Wood Floors
Hot Water Natural Gas
Heating Central
Cooling Central A/C
Flooring Carpet, Ceramic Tile, Hardwood
Equipment Dishwasher, Dryer, Oven/Range - Gas, Range Hood, Refrigerator, Stove, Washer, Water Heater
Appliance Dishwasher, Dryer, Oven/Range - Gas, Range Hood, Refrigerator, Stove, Washer, Water Heater
Heat Source Natural Gas
Laundry Lower Floor
Exterior
Exterior Feature Patio(s)
Parking Features Built In
Garage Spaces 2.0
Utilities Available Cable TV Available, Fiber Optics Available, Phone
Water Access N
Roof Type Flat
Accessibility None
Porch Patio(s)
Attached Garage 1
Total Parking Spaces 2
Garage Y
Building
Story 2
Sewer Public Sewer
Water Public
Architectural Style Raised Ranch/Rambler, Ranch/Rambler
Level or Stories 2
Additional Building Above Grade, Below Grade
New Construction N
Schools
School District The School District Of Philadelphia
Others
Senior Community No
Tax ID 641096100
Ownership Fee Simple
SqFt Source Assessor
Acceptable Financing Cash, Conventional, FHA, VA
Listing Terms Cash, Conventional, FHA, VA
Financing Cash,Conventional,FHA,VA
Special Listing Condition Standard
Read Less Info
Want to know what your home might be worth? Contact us for a FREE valuation!

Our team is ready to help you sell your home for the highest possible price ASAP

Bought with Iyad Al-Froukh • 20/20 Real Estate - Bensalem

Specializing in buyer, seller, tenant, and investor clients. We sell heart, hustle, and a whole lot of homes.
Nettles and Co. is a Philadelphia-based boutique real estate team led by Brittany Nettles. Our mission is to create community by building authentic relationships and making one of the most stressful and intimidating transactions equal parts fun, comfortable, and accessible.






