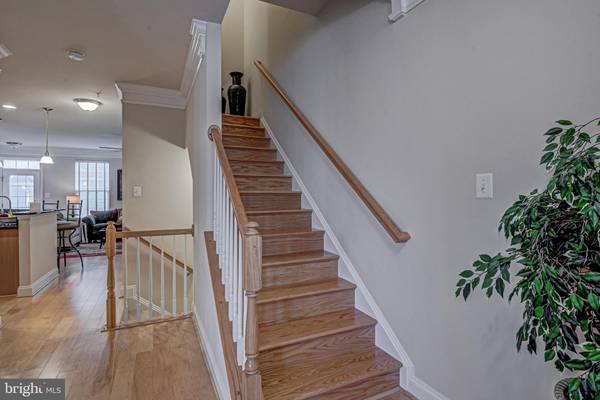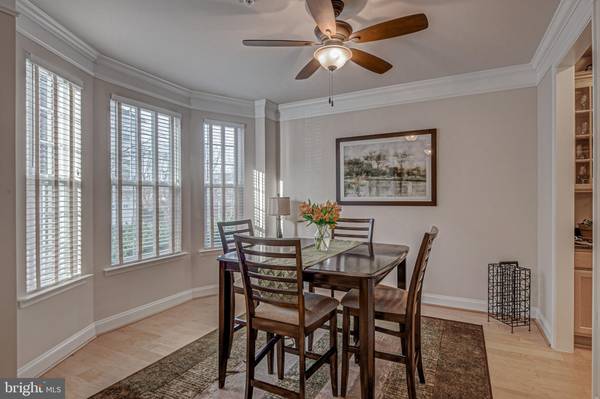$515,000
$514,900
For more information regarding the value of a property, please contact us for a free consultation.
3 Beds
4 Baths
2,374 SqFt
SOLD DATE : 04/10/2020
Key Details
Sold Price $515,000
Property Type Townhouse
Sub Type Interior Row/Townhouse
Listing Status Sold
Purchase Type For Sale
Square Footage 2,374 sqft
Price per Sqft $216
Subdivision Shipleys Grant
MLS Listing ID MDHW275272
Sold Date 04/10/20
Style Contemporary
Bedrooms 3
Full Baths 3
Half Baths 1
HOA Fees $113/mo
HOA Y/N Y
Abv Grd Liv Area 1,824
Originating Board BRIGHT
Year Built 2011
Annual Tax Amount $6,935
Tax Year 2020
Lot Size 2,090 Sqft
Acres 0.05
Property Description
Exceptional opportunity to own in the highly desirable community of Shipley's Grant! Welcome to this elegant 3 bedroom, 3 full, 1 half bath Cooper model boasting over 2300 square feet of finished living space. This light filled energy star certified townhome has been meticulously maintained, offering 3 finished levels, large profile crown molding, 9ft ceilings, fresh neutral paint and gleaming hardwood floors. The main level features a spacious open foyer and a bright and sunny main level living room boasting abundant natural light and a gas fireplace which is the focal point of this spacious room. There is a formal elegant dining room, an exceptional butler's pantry and a chef inspired gourmet kitchen with stainless appliances, granite counters, stunning 42-inch cabinets, a large center island with an elevated breakfast bar, recessed lighting and gas cooking. On the upper level, the fabulous owner's suite offer 2 walk-in closets, a luxury bath with a garden soaking tub, dual sink vanity and a separate glass-enclosed shower. The upper level includes two additional bedrooms, a hall bath with double bowl sinks, and convenient upper level laundry. The lower level recreation room (18x23) can easily accommodate gaming and card tables, billiards or ping-pong, plus there is a full bath and a 20x16 phenomenal storage room. The private rear courtyard is perfect for grilling, gardening, entertaining or simply relaxing, plus there is a wonderful detached rear entry 2 car garage. The community of Shipley's Grant offers community pools, a clubhouse, playground/tot lot, walking/biking paths and a delightful firepit area for gathering with friends or family. Enjoy local shops, restaurants and all major conveniences! See why Ellicott City was voted in the top 50 best cities to live in America (Money Magazine). Conveniently located between Baltimore & DC with easy access to 95, Route 29, 295 & Rt 1, as well as only 15 minutes from the MARC station and BWI. Easy commute to Johns Hopkins, NSA, Ft Meade, APL and University of Maryland plus all of Howard County's wonderful opportunities!
Location
State MD
County Howard
Zoning RA15
Direction Northwest
Rooms
Other Rooms Living Room, Dining Room, Primary Bedroom, Bedroom 2, Bedroom 3, Kitchen, Family Room, Foyer, Breakfast Room, Laundry, Storage Room, Bathroom 1, Bathroom 2, Primary Bathroom, Half Bath
Basement Connecting Stairway, Full, Heated, Improved, Interior Access, Poured Concrete, Sump Pump, Windows
Interior
Interior Features Breakfast Area, Crown Moldings, Family Room Off Kitchen, Floor Plan - Open, Formal/Separate Dining Room, Kitchen - Gourmet, Kitchen - Island, Primary Bath(s), Recessed Lighting, Pantry, Soaking Tub, Sprinkler System, Stall Shower, Tub Shower, Upgraded Countertops, Walk-in Closet(s), Wet/Dry Bar, Window Treatments, Wood Floors, Attic, Carpet, Kitchen - Eat-In, Other, Butlers Pantry
Hot Water Electric
Heating Forced Air, Central, Programmable Thermostat
Cooling Central A/C, Programmable Thermostat, Zoned
Flooring Hardwood, Carpet, Ceramic Tile, Concrete
Fireplaces Number 1
Fireplaces Type Corner, Fireplace - Glass Doors, Gas/Propane, Heatilator, Mantel(s)
Equipment Dishwasher, Disposal, Dryer - Front Loading, Exhaust Fan, Oven/Range - Gas, Range Hood, Stainless Steel Appliances, Refrigerator, Washer, Water Heater, Dryer, Icemaker, Oven - Self Cleaning, Water Dispenser, Six Burner Stove
Furnishings No
Fireplace Y
Window Features Double Pane,Bay/Bow,Vinyl Clad,Screens,Insulated
Appliance Dishwasher, Disposal, Dryer - Front Loading, Exhaust Fan, Oven/Range - Gas, Range Hood, Stainless Steel Appliances, Refrigerator, Washer, Water Heater, Dryer, Icemaker, Oven - Self Cleaning, Water Dispenser, Six Burner Stove
Heat Source Natural Gas
Laundry Has Laundry, Upper Floor, Washer In Unit, Dryer In Unit
Exterior
Exterior Feature Deck(s)
Garage Garage - Rear Entry, Garage Door Opener
Garage Spaces 2.0
Fence Privacy
Utilities Available Under Ground
Amenities Available Common Grounds, Meeting Room, Pool - Outdoor, Tot Lots/Playground, Club House, Jog/Walk Path
Waterfront N
Water Access N
Roof Type Architectural Shingle
Accessibility None
Porch Deck(s)
Road Frontage City/County
Total Parking Spaces 2
Garage Y
Building
Lot Description Interior, Rear Yard, Level, Private, PUD
Story 3+
Sewer Public Sewer
Water Public
Architectural Style Contemporary
Level or Stories 3+
Additional Building Above Grade, Below Grade
Structure Type 9'+ Ceilings,Dry Wall,High
New Construction N
Schools
Elementary Schools Bellows Spring
Middle Schools Mayfield Woods
High Schools Long Reach
School District Howard County Public School System
Others
HOA Fee Include Common Area Maintenance,Lawn Care Front,Snow Removal
Senior Community No
Tax ID 1401314904
Ownership Fee Simple
SqFt Source Assessor
Security Features Smoke Detector,Sprinkler System - Indoor,Carbon Monoxide Detector(s)
Acceptable Financing Conventional, VA, FHA, Other
Horse Property N
Listing Terms Conventional, VA, FHA, Other
Financing Conventional,VA,FHA,Other
Special Listing Condition Standard
Read Less Info
Want to know what your home might be worth? Contact us for a FREE valuation!

Our team is ready to help you sell your home for the highest possible price ASAP

Bought with Carole R Stencil • Coldwell Banker Realty

Specializing in buyer, seller, tenant, and investor clients. We sell heart, hustle, and a whole lot of homes.
Nettles and Co. is a Philadelphia-based boutique real estate team led by Brittany Nettles. Our mission is to create community by building authentic relationships and making one of the most stressful and intimidating transactions equal parts fun, comfortable, and accessible.






