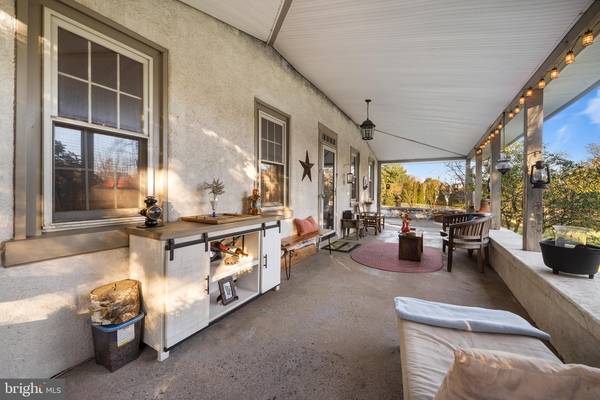$502,000
$509,000
1.4%For more information regarding the value of a property, please contact us for a free consultation.
3 Beds
2 Baths
2,147 SqFt
SOLD DATE : 01/31/2022
Key Details
Sold Price $502,000
Property Type Single Family Home
Sub Type Detached
Listing Status Sold
Purchase Type For Sale
Square Footage 2,147 sqft
Price per Sqft $233
Subdivision Prancing Horse Far
MLS Listing ID PAMC2015470
Sold Date 01/31/22
Style Colonial,Farmhouse/National Folk
Bedrooms 3
Full Baths 1
Half Baths 1
HOA Y/N N
Abv Grd Liv Area 2,147
Originating Board BRIGHT
Year Built 1806
Annual Tax Amount $6,143
Tax Year 2021
Lot Size 1.207 Acres
Acres 1.21
Lot Dimensions 50.00 x 0.00
Property Description
The Prancing Horse Farmhouse, one of kind, tucked quietly in the middle of the Prancing Horse Farm neighborhood. No busy roads here. This 1806 Charmer is on a flat 1.21 acre in a mature setting. Nice sized rooms, deep windowsills, beamed ceilings, original 1806 oak floors, Italian tiled risers, flag stone walkway, oversized gutters, replacement windows, red pebble side patio and a huge front porch to enjoy the views of the front yard and the neighbor’s creek and ponds. Property continues its endearment with the restored original 1806 smokehouse, and a 12X 18 Amish built pine logged cabin with hardwood floors. The 1st Floor features the center hall entrance foyer with period transom window, Living Room with wood burning fireplace, Dining Room with built-ins, Center-island Kitchen with the original walk-in Fireplace, an adjoining Breakfast Room with outside exit to the fenced-in side yard, Powder Room (That has room for expansion), mud room and a nice sized first floor bedroom with beamed ceiling, new ceiling fans and Fireplace with gas insert (This room could also be used as a 1st floor family room). 2nd floor atop the staircase is the modern bath with porcelain barnwood planked tile flooring. The primary bedroom get great light and features hardwood floors with abundant Floor to Ceiling Closet built-ins . This room has a connecting 14 X 13 bonus room that could serve as an office, a sitting room or turn into a massive masterbath. The third bedroom has a fireplace, corner windows, ceiling fan and chair rail. In the hallway, there is a walk-up staircase leading to the attic complete with drywall , recessed lighting and electric . The neighborhood can support an addition if you want more space. The most recent sale under contract is $825,000. No HOA and not on historical registry. Minutes to Providence Town Center with Wegman’s, Movie Tavern, shops & dining. Easy access to RT 422, @ 10 minutes north of King of Prussia. Seller is selling the property As-is. Open Sunday 11-14. Matterport Tour Coming Friday and a few more photos!
Location
State PA
County Montgomery
Area Upper Providence Twp (10661)
Zoning R1
Direction North
Rooms
Other Rooms Living Room, Dining Room, Bedroom 2, Bedroom 3, Kitchen, Basement, Breakfast Room, Bedroom 1, Mud Room, Bathroom 1, Attic, Bonus Room, Half Bath
Basement Sump Pump, Unfinished
Main Level Bedrooms 1
Interior
Interior Features Built-Ins, Ceiling Fan(s), Chair Railings, Entry Level Bedroom, Floor Plan - Traditional, Kitchen - Island, Wood Floors
Hot Water Natural Gas
Heating Radiator
Cooling None
Flooring Carpet, Hardwood, Tile/Brick
Fireplaces Number 3
Fireplaces Type Wood, Insert, Mantel(s)
Equipment Dishwasher, Cooktop - Down Draft, Microwave, Refrigerator
Fireplace Y
Window Features Transom,Replacement,Vinyl Clad,Wood Frame
Appliance Dishwasher, Cooktop - Down Draft, Microwave, Refrigerator
Heat Source Natural Gas
Laundry Main Floor
Exterior
Exterior Feature Porch(es)
Garage Spaces 3.0
Fence Wood
Water Access N
Roof Type Asphalt
Accessibility None
Porch Porch(es)
Total Parking Spaces 3
Garage N
Building
Lot Description Level, Rear Yard, SideYard(s), Front Yard
Story 2
Foundation Stone
Sewer On Site Septic
Water Well
Architectural Style Colonial, Farmhouse/National Folk
Level or Stories 2
Additional Building Above Grade, Below Grade
Structure Type Beamed Ceilings,Vaulted Ceilings,Plaster Walls
New Construction N
Schools
School District Spring-Ford Area
Others
Senior Community No
Tax ID 61-00-05076-524
Ownership Fee Simple
SqFt Source Assessor
Special Listing Condition Standard
Read Less Info
Want to know what your home might be worth? Contact us for a FREE valuation!

Our team is ready to help you sell your home for the highest possible price ASAP

Bought with Lauren Kolea Stanton • Keller Williams Realty Devon-Wayne

Specializing in buyer, seller, tenant, and investor clients. We sell heart, hustle, and a whole lot of homes.
Nettles and Co. is a Philadelphia-based boutique real estate team led by Brittany Nettles. Our mission is to create community by building authentic relationships and making one of the most stressful and intimidating transactions equal parts fun, comfortable, and accessible.






