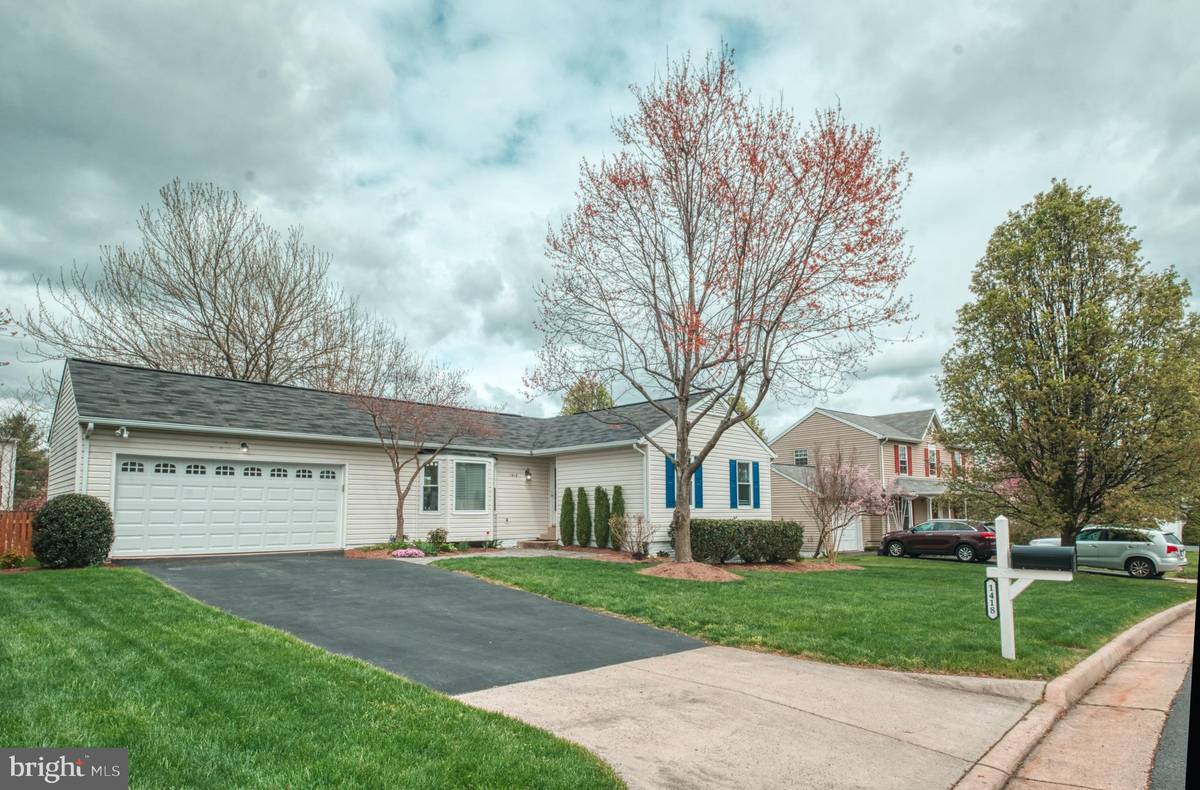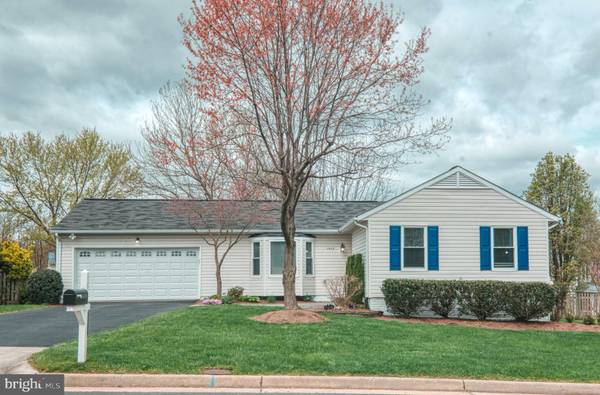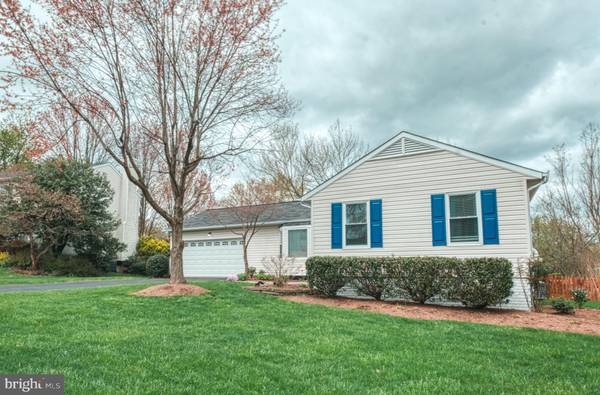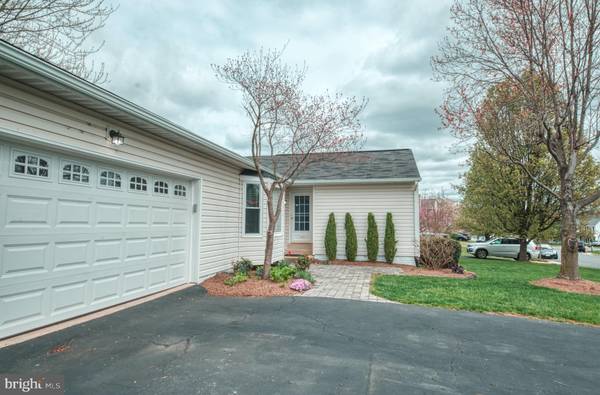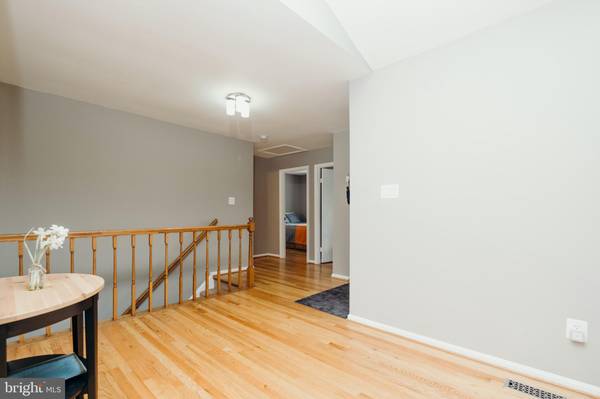$505,000
$484,900
4.1%For more information regarding the value of a property, please contact us for a free consultation.
3 Beds
2 Baths
1,127 SqFt
SOLD DATE : 06/10/2020
Key Details
Sold Price $505,000
Property Type Single Family Home
Sub Type Detached
Listing Status Sold
Purchase Type For Sale
Square Footage 1,127 sqft
Price per Sqft $448
Subdivision Kingstream
MLS Listing ID VAFX1122542
Sold Date 06/10/20
Style Ranch/Rambler
Bedrooms 3
Full Baths 2
HOA Fees $40/mo
HOA Y/N Y
Abv Grd Liv Area 1,127
Originating Board BRIGHT
Year Built 1987
Annual Tax Amount $5,021
Tax Year 2020
Lot Size 9,700 Sqft
Acres 0.22
Property Description
PRICE ADJUSTMENT- WILL NOT LAST!!!Beautiful, charming rambler in one of the best neighborhoods in Herndon. Many upgrades and improvements to the home. Open floor plan with vaulted ceiling. Wonderful hardwood floors and fully finished lower level. Huge, amazing deck for entertaining and brand new fence to enjoy the out doors. Large, wonderfully landscaped backyard. The property is close to everything and perfect location for commuters. Come and schedule your appointment to view this wonderful home.UPGRADES and IMPROVEMENTS:Full paint job of entire house/Replaced all switches and outlets/Resealed the driveway/Replaced microwave/New dishwasher/HVAC replaced/HVAC ductwork rework/Smoothing basement ceiling/Replace basement lighting/Replace basement windows/Replaced kitchen lighting/Installed electrical sub-pannel in garage/Ran 110 & 220 electrical outlets in garage (220 is good for heavy equipment and electric car charging)/Installed exterior motion lights/Installed garage work lights/Insulated, Drywalled, and painted garage/Stripped, scrubbed, and stained deck. /Replaced kitchen window/Replaced Master Bathroom window/Replaced and upgraded exhaust fans in both master and hall bathroom/New hot water heater/Replaced fence (and stained it)/Heavy landscaping ( removed overgrown trees and bushes and replaced with plants better for the space)/Replaced dryer vent duct (formerly crappy plastic)/Added lights and electrical outlet to garage attic/Added pull-down attic access ladder/Repaired light switches in bedrooms/Scrubbed and power washed outside of house/Painted external trim and exposed brick/New garage door and opener/New mailbox & post/Replaced all the door nobs/radon System/Master Bedroom Closet overhaul / improvements/Gutter guards
Location
State VA
County Fairfax
Zoning 131
Rooms
Other Rooms Living Room, Dining Room, Primary Bedroom, Bedroom 2, Kitchen, Family Room, Den, Bedroom 1, Study, Laundry, Utility Room, Bathroom 1, Primary Bathroom
Basement Full, Connecting Stairway, Fully Finished, Sump Pump
Main Level Bedrooms 3
Interior
Interior Features Combination Dining/Living, Entry Level Bedroom, Primary Bath(s), Wood Floors
Heating Heat Pump(s)
Cooling Central A/C
Equipment Dishwasher, Disposal, Oven/Range - Electric, Refrigerator, Microwave, Exhaust Fan, Washer, Dryer
Furnishings No
Fireplace N
Appliance Dishwasher, Disposal, Oven/Range - Electric, Refrigerator, Microwave, Exhaust Fan, Washer, Dryer
Heat Source Electric
Exterior
Garage Garage - Front Entry
Garage Spaces 4.0
Utilities Available Cable TV Available
Amenities Available Basketball Courts, Bike Trail, Billiard Room, Common Grounds, Tennis Courts, Tot Lots/Playground
Waterfront N
Water Access N
Roof Type Asphalt
Accessibility Other
Attached Garage 2
Total Parking Spaces 4
Garage Y
Building
Story 2
Sewer Public Septic
Water Public
Architectural Style Ranch/Rambler
Level or Stories 2
Additional Building Above Grade, Below Grade
Structure Type Vaulted Ceilings
New Construction N
Schools
Elementary Schools Dranesville
Middle Schools Herndon
High Schools Herndon
School District Fairfax County Public Schools
Others
HOA Fee Include Pool(s),Recreation Facility,Common Area Maintenance,Snow Removal
Senior Community No
Tax ID 0111 04 0163
Ownership Fee Simple
SqFt Source Estimated
Special Listing Condition Standard
Read Less Info
Want to know what your home might be worth? Contact us for a FREE valuation!

Our team is ready to help you sell your home for the highest possible price ASAP

Bought with Claudette C Schwartz • Weichert, REALTORS

Specializing in buyer, seller, tenant, and investor clients. We sell heart, hustle, and a whole lot of homes.
Nettles and Co. is a Philadelphia-based boutique real estate team led by Brittany Nettles. Our mission is to create community by building authentic relationships and making one of the most stressful and intimidating transactions equal parts fun, comfortable, and accessible.

