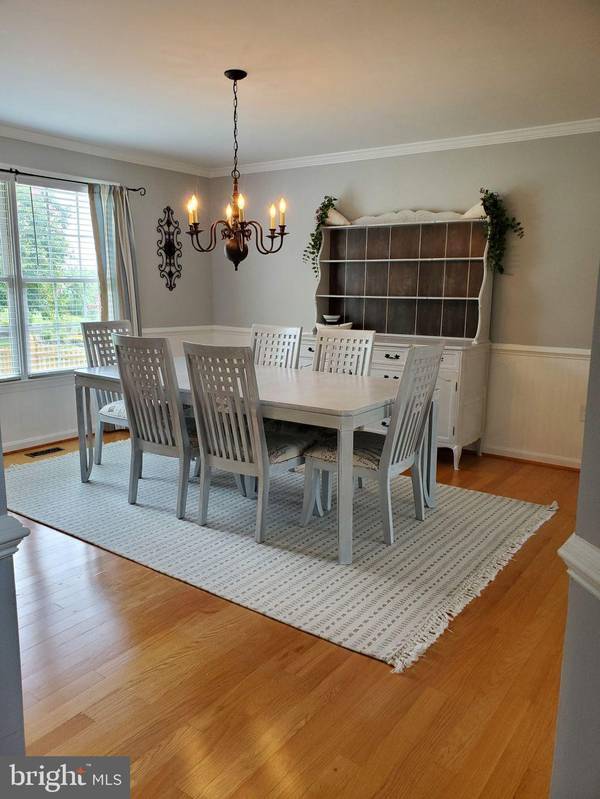$585,000
$595,000
1.7%For more information regarding the value of a property, please contact us for a free consultation.
5 Beds
4 Baths
4,250 SqFt
SOLD DATE : 10/25/2021
Key Details
Sold Price $585,000
Property Type Single Family Home
Sub Type Detached
Listing Status Sold
Purchase Type For Sale
Square Footage 4,250 sqft
Price per Sqft $137
Subdivision Austin Ridge
MLS Listing ID VAST2003340
Sold Date 10/25/21
Style Colonial
Bedrooms 5
Full Baths 3
Half Baths 1
HOA Fees $73/mo
HOA Y/N Y
Abv Grd Liv Area 3,020
Originating Board BRIGHT
Year Built 1998
Annual Tax Amount $4,241
Tax Year 2021
Lot Size 10,306 Sqft
Acres 0.24
Property Description
Spacious Colonial in North Stafford's Amenity Filled Austin Ridge! You can't beat the walking trails! And the New stores at the Embry Mill Town Center. This Spacious Home Boasts over 4,600 Sqft. approx. Spend Your Mornings Sipping Coffee on the Relaxing Front Porch. Step Inside to an Inviting Sunny 2 Story Foyer that Leads to a Separate Office with French Door, Formal Living and Dining Rooms with Crown Molding, Updated Kitchen with Gas Stove, Granite Counters, Stainless Appliances, Marble Backsplash, and Spacious eat-in area. Kitchen is Open to Large Family Room w/ Bump-out with Gas Log Fire Place and Vaulted Ceiling. Upstairs you will find the Master Bedroom with TWO Walk-in Closets, Vaulted Ceiling, and Attached Master Bath with Separate Vanities and Tile Flooring. The Lower Level Features TWO Flex Rooms for Gaming, Crafts, Movies, or Exercise, an Additional Full Bath and Guest Bedroom (NTC). Step Outside and Enjoy Evening BBQs on the Deck Overlooking a Private Fenced Yard that Backs to Trees and a big shed to keep you organized. New Ecobee thermostat and Ring security system with front door camera. Roof Replaced in 2018 and Water Heater 2017. Home Warranty paid until May 2022. Enjoy the Community Pool, Club House, Tennis, and Walking Trails. Great Commuter Location too! Close to Commuter Lots, I-95, MCB Quantico, HOV Hot Lanes, Exit 143.
Location
State VA
County Stafford
Zoning PD1
Direction East
Rooms
Basement Full
Interior
Interior Features Attic, Formal/Separate Dining Room, Recessed Lighting, Sprinkler System, Breakfast Area, Carpet, Ceiling Fan(s), Crown Moldings, Dining Area, Primary Bath(s), Upgraded Countertops, Walk-in Closet(s), Wet/Dry Bar, Window Treatments, Wood Floors
Hot Water Natural Gas
Heating Central
Cooling Central A/C
Flooring Ceramic Tile, Hardwood, Tile/Brick, Concrete, Carpet, Fully Carpeted, Laminated
Fireplaces Number 1
Fireplaces Type Fireplace - Glass Doors, Gas/Propane, Insert, Mantel(s)
Equipment Dishwasher, Oven - Self Cleaning, Microwave, Icemaker, Freezer, Exhaust Fan, Oven/Range - Gas, Range Hood, Stove, Water Dispenser, Stainless Steel Appliances, Refrigerator, Water Heater, Washer/Dryer Hookups Only, Oven - Single
Fireplace Y
Window Features Screens
Appliance Dishwasher, Oven - Self Cleaning, Microwave, Icemaker, Freezer, Exhaust Fan, Oven/Range - Gas, Range Hood, Stove, Water Dispenser, Stainless Steel Appliances, Refrigerator, Water Heater, Washer/Dryer Hookups Only, Oven - Single
Heat Source Natural Gas
Laundry Common
Exterior
Exterior Feature Deck(s), Balcony
Garage Garage Door Opener, Garage - Side Entry, Inside Access, Garage - Front Entry
Garage Spaces 4.0
Fence Panel, Wood
Amenities Available Club House, Common Grounds, Community Center, Pool - Outdoor, Tennis Courts, Jog/Walk Path
Waterfront N
Water Access N
View Trees/Woods
Roof Type Architectural Shingle
Accessibility None
Porch Deck(s), Balcony
Attached Garage 2
Total Parking Spaces 4
Garage Y
Building
Lot Description Backs - Parkland, Front Yard, Landscaping, Backs to Trees, Backs - Open Common Area
Story 3
Foundation Slab
Sewer Public Sewer
Water Public
Architectural Style Colonial
Level or Stories 3
Additional Building Above Grade, Below Grade
Structure Type 2 Story Ceilings
New Construction N
Schools
Elementary Schools Anthony Burns
Middle Schools Rodney E Thompson
High Schools Colonial Forge
School District Stafford County Public Schools
Others
HOA Fee Include Recreation Facility,Trash,Snow Removal,Common Area Maintenance,Management,Reserve Funds,Pool(s)
Senior Community No
Tax ID 29C 3A 203
Ownership Fee Simple
SqFt Source Assessor
Security Features Security System,Smoke Detector,Motion Detectors,Exterior Cameras
Special Listing Condition Standard
Read Less Info
Want to know what your home might be worth? Contact us for a FREE valuation!

Our team is ready to help you sell your home for the highest possible price ASAP

Bought with Tara Letourneau • Century 21 Redwood Realty

Specializing in buyer, seller, tenant, and investor clients. We sell heart, hustle, and a whole lot of homes.
Nettles and Co. is a Philadelphia-based boutique real estate team led by Brittany Nettles. Our mission is to create community by building authentic relationships and making one of the most stressful and intimidating transactions equal parts fun, comfortable, and accessible.






