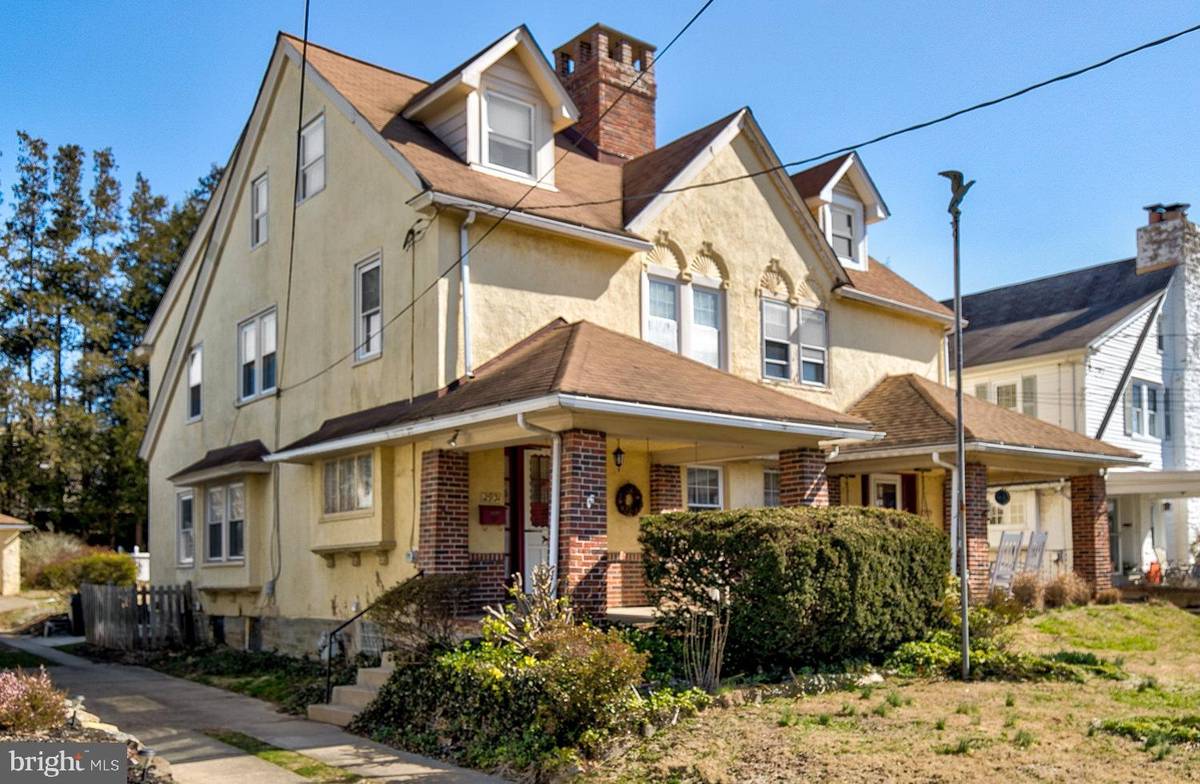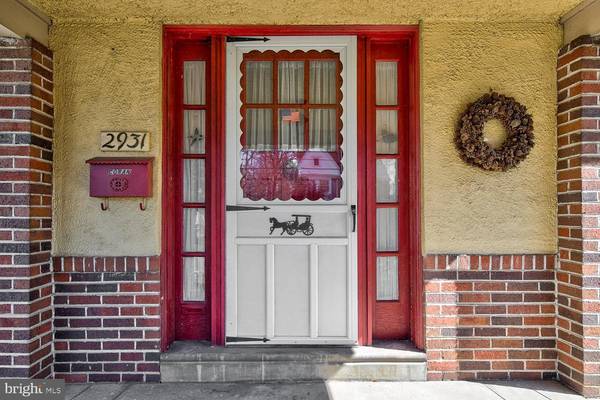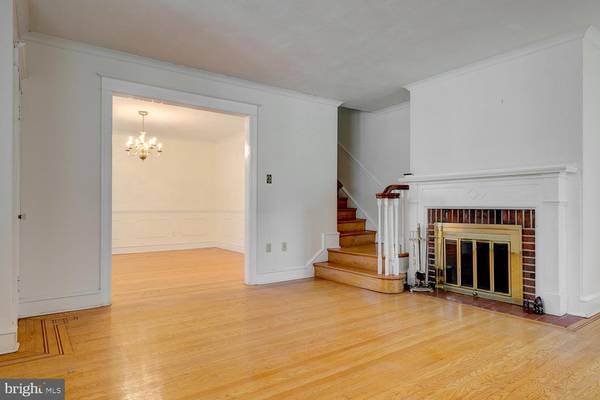$325,000
$250,000
30.0%For more information regarding the value of a property, please contact us for a free consultation.
4 Beds
2 Baths
1,942 SqFt
SOLD DATE : 04/16/2020
Key Details
Sold Price $325,000
Property Type Single Family Home
Sub Type Twin/Semi-Detached
Listing Status Sold
Purchase Type For Sale
Square Footage 1,942 sqft
Price per Sqft $167
Subdivision Ardmore Park
MLS Listing ID PADE515492
Sold Date 04/16/20
Style Colonial
Bedrooms 4
Full Baths 1
Half Baths 1
HOA Y/N N
Abv Grd Liv Area 1,942
Originating Board BRIGHT
Year Built 1940
Annual Tax Amount $6,467
Tax Year 2020
Lot Size 4,095 Sqft
Acres 0.09
Lot Dimensions 28.00 x 161.00
Property Description
Rare Opportunity for a large 4 bedroom twin on a wonderful tree lined street in Ardmore. Good bones and hardwood floors throughout. Just a little updating will turn this "Diamond in the Rough " into the "Gem of the Neighborhood" Enjoy the covered front porch this summer! Enter into the large living room with oak floors featuring walnut ribbon inlays. The wood burning fireplace has a lovely mantle. The first floor of this home is light and bright as is enjoys large windows in both the living room and formal dining room. The large dining room with chair rail and beautiful wainscoting is where you will gather for large holiday dinners, and yet it is cozy enough for intimate dining. The heart of any home is the kitchen and this eat in kitchen has plenty of counter space and ample storage. The portable work storage/counter and dishwasher both stay with the home, and of course gas cooking is a plus. Outside access from the kitchen to the back yard and rear patio make those summer barbeques easy. The large yard and detached garage are nice features and of course there is extra parking and easy car turn around in this driveway. The stairs to the second floor originate in the living room next to the fireplace. Three big bedrooms on the second floor all have hardwood. The hall bath has some updates. The access to the third floor is in the hallway and leads to the fourth bedroom and lots of extra storage. The lower level is where you will find the laundry . Of course the appliances are included, and so convenient to have a half bath on this level. There is additional storage and a work area. The walk up/outside access would allow this basement to be finished in the future, adding even more usable space. This is a great house in a great neighborhood and a most convenient location, Easy access to public transportation. Short walks to playgrounds, restaurants, and shopping. Award winning Haverford Twp schools. Check it out.
Location
State PA
County Delaware
Area Haverford Twp (10422)
Zoning RESIDENTIAL
Rooms
Other Rooms Living Room, Dining Room, Kitchen
Basement Full
Interior
Hot Water Natural Gas
Heating Hot Water, Radiator
Cooling Window Unit(s)
Flooring Hardwood, Ceramic Tile
Fireplaces Number 1
Fireplaces Type Brick, Wood, Screen
Fireplace Y
Heat Source Natural Gas
Laundry Basement
Exterior
Parking Features Garage - Front Entry
Garage Spaces 1.0
Water Access N
Accessibility Grab Bars Mod
Total Parking Spaces 1
Garage Y
Building
Lot Description Rear Yard
Story 3+
Foundation Stone
Sewer Public Sewer
Water Public
Architectural Style Colonial
Level or Stories 3+
Additional Building Above Grade, Below Grade
New Construction N
Schools
Middle Schools Haverford
High Schools Haverford Senior
School District Haverford Township
Others
Senior Community No
Tax ID 22-06-01799-00
Ownership Fee Simple
SqFt Source Assessor
Acceptable Financing Conventional, Cash
Listing Terms Conventional, Cash
Financing Conventional,Cash
Special Listing Condition Standard
Read Less Info
Want to know what your home might be worth? Contact us for a FREE valuation!

Our team is ready to help you sell your home for the highest possible price ASAP

Bought with Lara Lewis • BHHS Fox&Roach-Newtown Square

Specializing in buyer, seller, tenant, and investor clients. We sell heart, hustle, and a whole lot of homes.
Nettles and Co. is a Philadelphia-based boutique real estate team led by Brittany Nettles. Our mission is to create community by building authentic relationships and making one of the most stressful and intimidating transactions equal parts fun, comfortable, and accessible.






