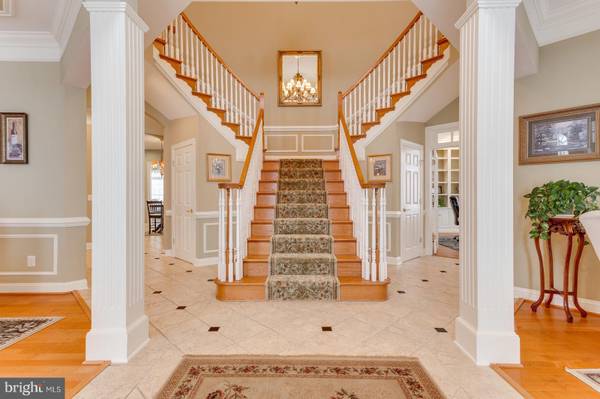$870,000
$875,000
0.6%For more information regarding the value of a property, please contact us for a free consultation.
5 Beds
5 Baths
6,781 SqFt
SOLD DATE : 03/11/2020
Key Details
Sold Price $870,000
Property Type Single Family Home
Sub Type Detached
Listing Status Sold
Purchase Type For Sale
Square Footage 6,781 sqft
Price per Sqft $128
Subdivision Highlands
MLS Listing ID VALO401192
Sold Date 03/11/20
Style Colonial
Bedrooms 5
Full Baths 5
HOA Fees $88/mo
HOA Y/N Y
Abv Grd Liv Area 4,881
Originating Board BRIGHT
Year Built 2005
Annual Tax Amount $8,184
Tax Year 2019
Lot Size 3.000 Acres
Acres 3.0
Property Description
This grande 6,000+ sq ft former Model shows great attention to design with the Pristine hardwoods throughout, extensive crown moldings, wainscoting, chair rails and coffered ceiling. It is Perfect for entertaining... in the Gourmet kitchen with spacious granite island, butlers pantry with formal and casual dining areas. This Expansive open floor plan also features a Gorgeous Sun Room full of windows and breath taking scenery. An elaborate Master Spa Suite, Princess Suite and Jack-N-Jill Bedrooms with connected bath and laundry complete the upper level. Sit back and enjoy the Dual-sided fireplace, Mountain Views from the custom deck and Salt Pool. The fully finished basement includes an In-Law suite with private bath, full wet bar, gaming room plus Movie Theatre. This home is a MUST See!
Location
State VA
County Loudoun
Zoning 01
Rooms
Other Rooms Living Room, Dining Room, Primary Bedroom, Bedroom 2, Bedroom 3, Bedroom 4, Kitchen, Game Room, Family Room, Breakfast Room, Sun/Florida Room, In-Law/auPair/Suite, Laundry, Mud Room, Office, Recreation Room, Storage Room, Bathroom 2, Bathroom 3, Primary Bathroom, Full Bath
Basement Full, Fully Finished
Interior
Interior Features Wood Floors, Carpet, Primary Bath(s), Kitchen - Table Space, Recessed Lighting, Crown Moldings, Wet/Dry Bar, Ceiling Fan(s), Water Treat System, Window Treatments, Upgraded Countertops, 2nd Kitchen, Additional Stairway, Bar, Breakfast Area, Butlers Pantry, Chair Railings, Curved Staircase, Double/Dual Staircase, Family Room Off Kitchen, Floor Plan - Open, Formal/Separate Dining Room, Kitchen - Gourmet, Kitchen - Island, Walk-in Closet(s)
Hot Water Natural Gas
Heating Forced Air, Heat Pump(s)
Cooling Central A/C, Ceiling Fan(s)
Flooring Wood, Ceramic Tile
Fireplaces Number 3
Fireplaces Type Double Sided
Equipment Built-In Microwave, Dryer, Washer, Cooktop, Dishwasher, Disposal, Stainless Steel Appliances, Freezer, Humidifier, Refrigerator, Oven - Wall
Fireplace Y
Window Features Bay/Bow
Appliance Built-In Microwave, Dryer, Washer, Cooktop, Dishwasher, Disposal, Stainless Steel Appliances, Freezer, Humidifier, Refrigerator, Oven - Wall
Heat Source Natural Gas
Laundry Upper Floor
Exterior
Exterior Feature Deck(s), Patio(s), Brick
Parking Features Garage - Side Entry
Garage Spaces 4.0
Pool In Ground, Saltwater
Water Access N
View Mountain
Roof Type Asphalt,Shingle
Accessibility None
Porch Deck(s), Patio(s), Brick
Attached Garage 4
Total Parking Spaces 4
Garage Y
Building
Lot Description Backs to Trees
Story 3+
Sewer Septic Exists
Water Private, Well
Architectural Style Colonial
Level or Stories 3+
Additional Building Above Grade, Below Grade
Structure Type 2 Story Ceilings,9'+ Ceilings
New Construction N
Schools
Elementary Schools Mountain View
Middle Schools Harmony
High Schools Woodgrove
School District Loudoun County Public Schools
Others
Senior Community No
Tax ID 581394350000
Ownership Fee Simple
SqFt Source Estimated
Horse Property N
Special Listing Condition Standard
Read Less Info
Want to know what your home might be worth? Contact us for a FREE valuation!

Our team is ready to help you sell your home for the highest possible price ASAP

Bought with Kristen D Roberts • Keller Williams Realty

Specializing in buyer, seller, tenant, and investor clients. We sell heart, hustle, and a whole lot of homes.
Nettles and Co. is a Philadelphia-based boutique real estate team led by Brittany Nettles. Our mission is to create community by building authentic relationships and making one of the most stressful and intimidating transactions equal parts fun, comfortable, and accessible.






