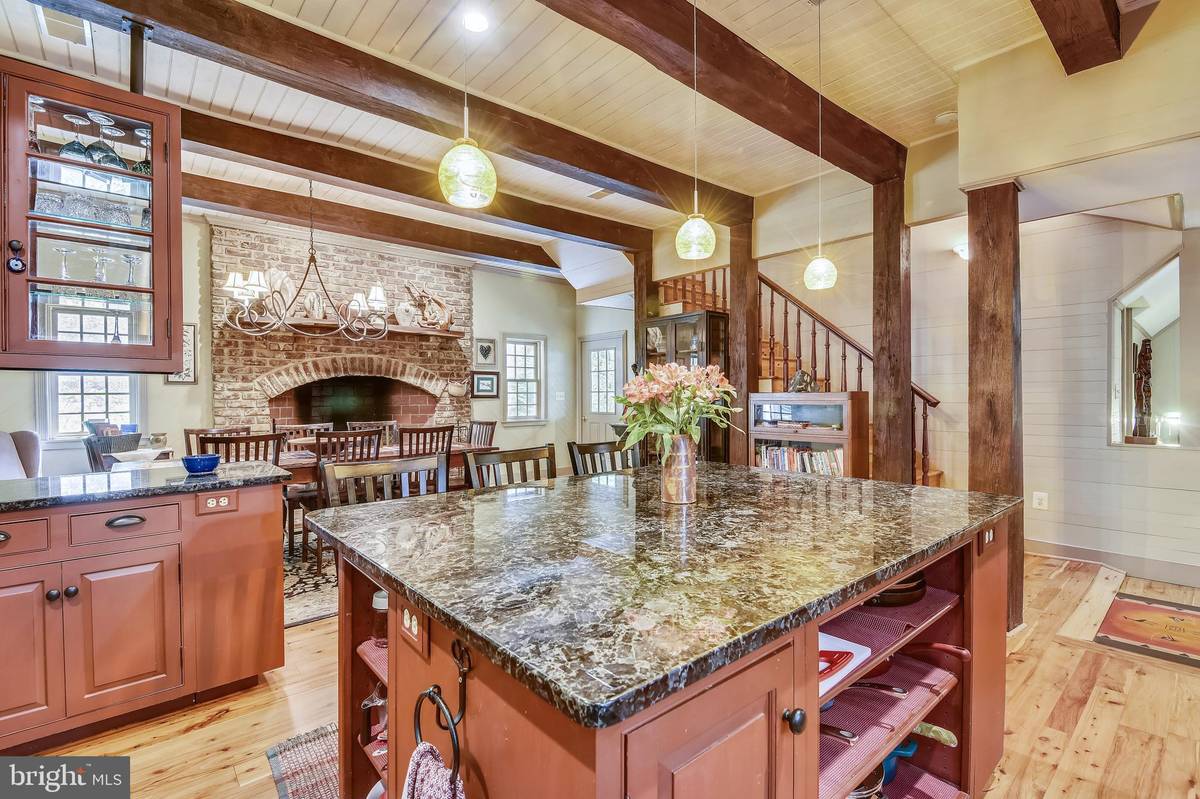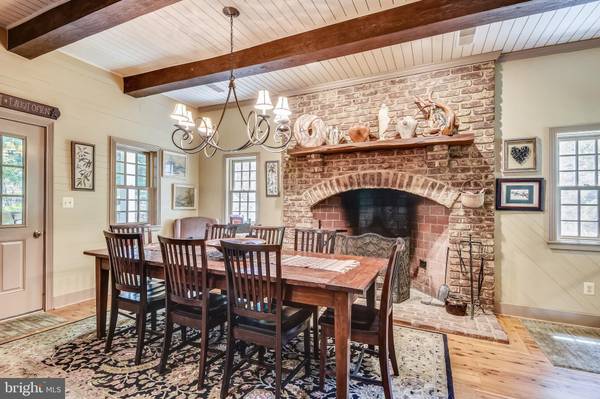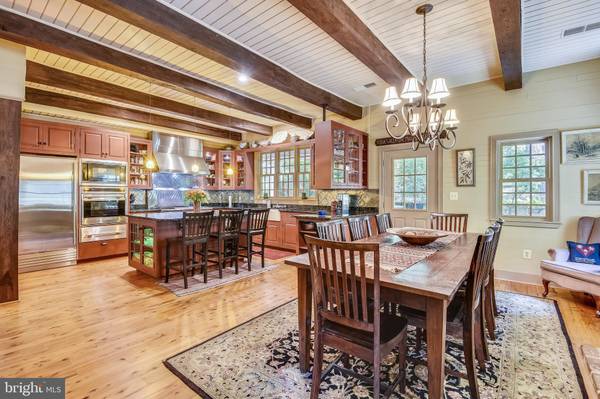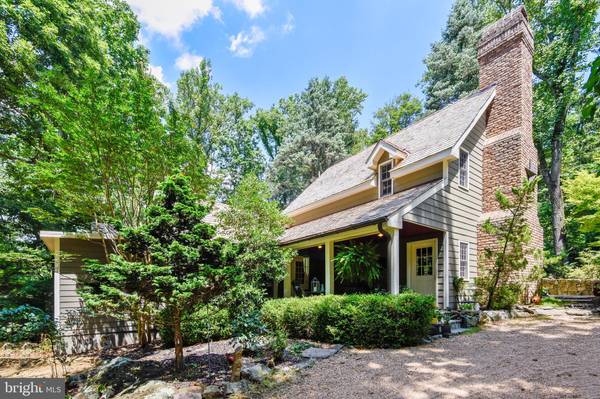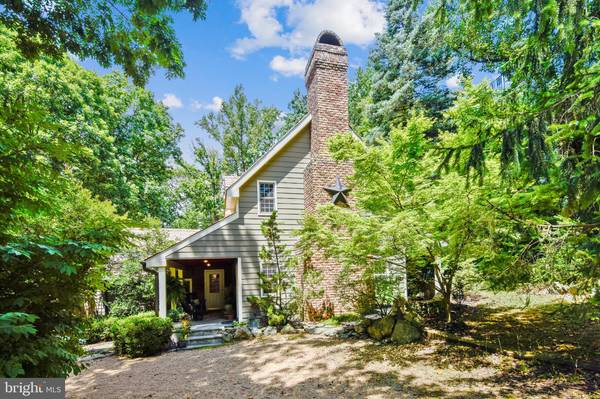$700,000
$699,000
0.1%For more information regarding the value of a property, please contact us for a free consultation.
2 Beds
3 Baths
2,008 SqFt
SOLD DATE : 10/05/2020
Key Details
Sold Price $700,000
Property Type Single Family Home
Sub Type Detached
Listing Status Sold
Purchase Type For Sale
Square Footage 2,008 sqft
Price per Sqft $348
Subdivision Bluemont
MLS Listing ID VACL111626
Sold Date 10/05/20
Style Cottage
Bedrooms 2
Full Baths 2
Half Baths 1
HOA Y/N N
Abv Grd Liv Area 2,008
Originating Board BRIGHT
Year Built 1936
Annual Tax Amount $2,587
Tax Year 2020
Lot Size 1.730 Acres
Acres 1.73
Property Description
Looking for a COVID FREE Retreat to call your own.... Look no further.... 2 Spacious bedrooms, 2.5 Full Baths, Approx 2,500 sq. feet, 1.73 acres, beautifully appointed both inside and out. The minute you pull in the circular driveway, lovely landscaping greets you, multiple outdoor living spaces, private and peaceful you will never want to leave. Original cabin established in 1936, then updated over the years to include Kitchen/Dining and Upper Guest Retreat w/ensuite full bath & walk-in closet, Master Retreat, and lower-level Office. Interior Features consist of Australian Cypress Floors, Sub-Zero Refrigerator & 4 Burner Wolf gas range with griddle and infrared searing, Frankie Villeroy & Boch farm sink below your kitchen window... Granite counters & island, 6 ft. Rumford Fireplace in Dining Room with handmade bricks, luxurious Master Bath and Guest Bath & MORE.... The exterior is perfect for a STAYCATION... multiple outdoor living areas (bar, stone patio w/pergola, fish pond & waterfall, BBQ Grill deck area, and 2 firepits to enjoy and take advantage of throughout the year.... Studio, Potting & Tool Shed, Wood Shed & Storage Shed are also a plus. Directv for Cable and AT&T mifi for internet. New Central Air Conditioning and Shake Roof just installed. Check out the walking video tour which showcases all of the fantastic features this beautiful Bluemont retreat has to offer....https://player.vimeo.com/video/440618864 Minutes from Rte 7, the Appalachian Trail, Wineries, Breweries, Shenandoah River
Location
State VA
County Clarke
Zoning FOC
Rooms
Other Rooms Living Room, Dining Room, Primary Bedroom, Bedroom 2, Kitchen, Office, Bathroom 2, Primary Bathroom
Basement Partial
Main Level Bedrooms 1
Interior
Interior Features Attic, Built-Ins, Carpet, Ceiling Fan(s), Combination Kitchen/Dining, Dining Area, Entry Level Bedroom, Exposed Beams, Floor Plan - Open, Kitchen - Eat-In, Kitchen - Gourmet, Kitchen - Island, Primary Bath(s), Pantry, Recessed Lighting, Stain/Lead Glass, Stall Shower, Studio, Upgraded Countertops, Walk-in Closet(s), Water Treat System, Window Treatments, Wood Floors, Wood Stove
Hot Water Tankless, Electric
Heating Wood Burn Stove, Central
Cooling Central A/C, Ceiling Fan(s), Programmable Thermostat, Wall Unit
Flooring Carpet, Ceramic Tile, Hardwood, Stone
Fireplaces Number 2
Fireplaces Type Brick, Mantel(s), Stone, Wood
Equipment Built-In Microwave, Cooktop, Dishwasher, Disposal, Dryer, Exhaust Fan, Extra Refrigerator/Freezer, Microwave, Oven - Self Cleaning, Oven - Wall, Oven/Range - Gas, Range Hood, Refrigerator, Six Burner Stove, Stainless Steel Appliances, Washer, Water Conditioner - Owned, Water Heater, Water Heater - Tankless
Fireplace Y
Appliance Built-In Microwave, Cooktop, Dishwasher, Disposal, Dryer, Exhaust Fan, Extra Refrigerator/Freezer, Microwave, Oven - Self Cleaning, Oven - Wall, Oven/Range - Gas, Range Hood, Refrigerator, Six Burner Stove, Stainless Steel Appliances, Washer, Water Conditioner - Owned, Water Heater, Water Heater - Tankless
Heat Source Oil, Wood
Laundry Main Floor, Dryer In Unit, Washer In Unit
Exterior
Exterior Feature Deck(s), Patio(s), Porch(es), Terrace
Garage Spaces 4.0
Fence Board, Wood
Utilities Available Propane, Phone Connected, Other
Water Access N
View Trees/Woods
Roof Type Shake
Street Surface Paved
Accessibility None
Porch Deck(s), Patio(s), Porch(es), Terrace
Total Parking Spaces 4
Garage N
Building
Lot Description Backs to Trees, Cleared, Front Yard, Landscaping, Level, Partly Wooded, SideYard(s)
Story 2
Foundation Stone
Sewer Septic > # of BR, Gravity Sept Fld
Water Well
Architectural Style Cottage
Level or Stories 2
Additional Building Above Grade, Below Grade
Structure Type Beamed Ceilings,High,Paneled Walls,Wood Walls
New Construction N
Schools
Elementary Schools D G Cooley
Middle Schools Johnson-Williams
High Schools Clarke County
School District Clarke County Public Schools
Others
Senior Community No
Tax ID 18--A-6
Ownership Fee Simple
SqFt Source Assessor
Security Features Carbon Monoxide Detector(s),Smoke Detector
Special Listing Condition Standard
Read Less Info
Want to know what your home might be worth? Contact us for a FREE valuation!

Our team is ready to help you sell your home for the highest possible price ASAP

Bought with Sharon M Linares • Long & Foster Real Estate, Inc.

Specializing in buyer, seller, tenant, and investor clients. We sell heart, hustle, and a whole lot of homes.
Nettles and Co. is a Philadelphia-based boutique real estate team led by Brittany Nettles. Our mission is to create community by building authentic relationships and making one of the most stressful and intimidating transactions equal parts fun, comfortable, and accessible.

