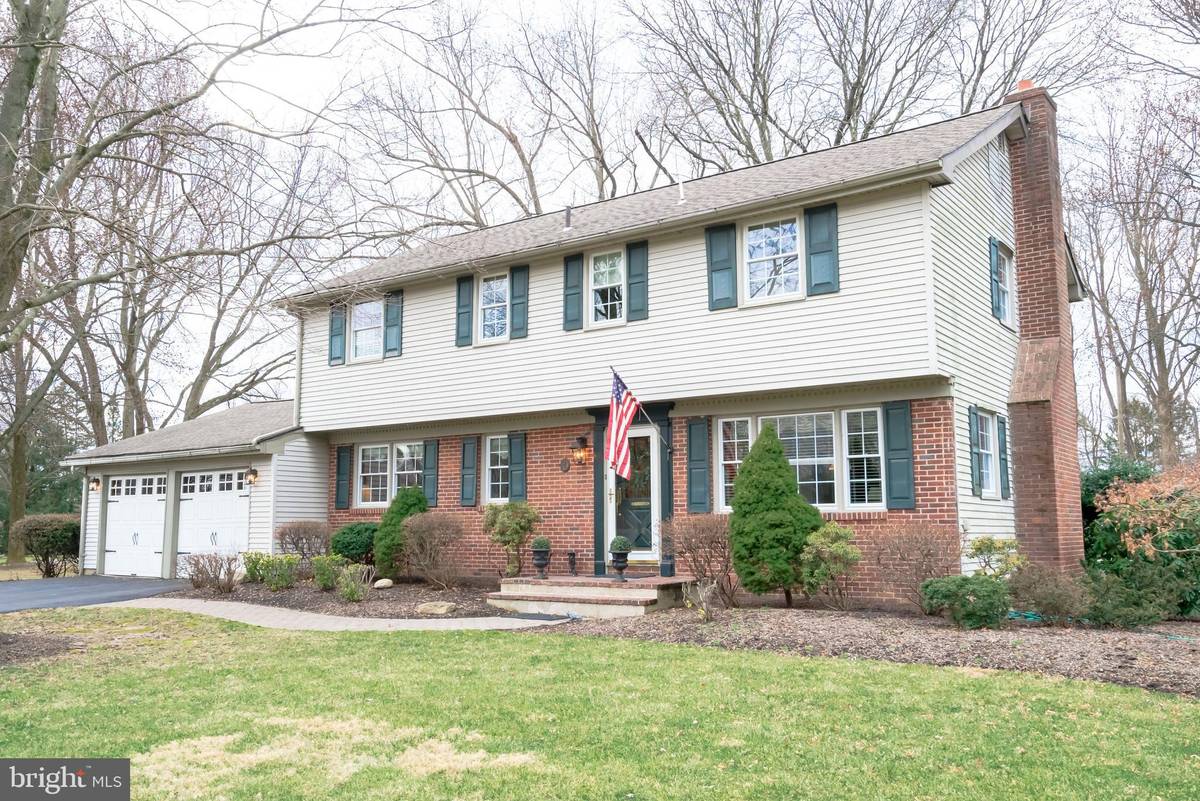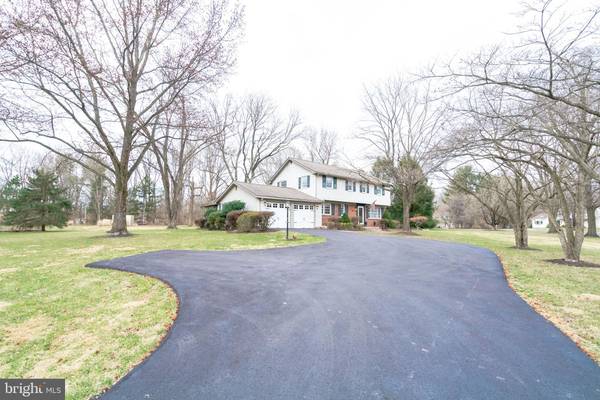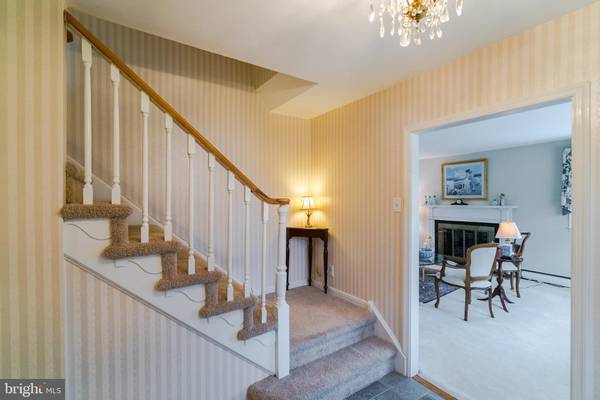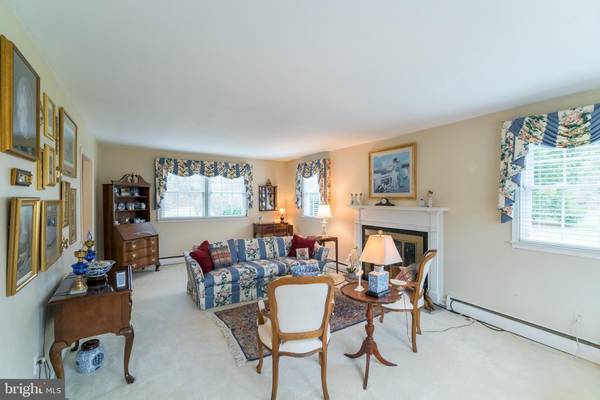$527,500
$527,500
For more information regarding the value of a property, please contact us for a free consultation.
4 Beds
3 Baths
2,512 SqFt
SOLD DATE : 04/08/2020
Key Details
Sold Price $527,500
Property Type Single Family Home
Sub Type Detached
Listing Status Sold
Purchase Type For Sale
Square Footage 2,512 sqft
Price per Sqft $209
Subdivision Hamilton Park
MLS Listing ID PAMC635864
Sold Date 04/08/20
Style Colonial
Bedrooms 4
Full Baths 2
Half Baths 1
HOA Y/N N
Abv Grd Liv Area 2,512
Originating Board BRIGHT
Year Built 1958
Annual Tax Amount $6,007
Tax Year 2020
Lot Size 1.111 Acres
Acres 1.11
Lot Dimensions 173.00 x 0.00
Property Description
JOIN US AT OUR OPEN HOUSE SATURDAY, 2/8/2020, from 1-3 PM! Welcome to this spacious 4 Bedroom, 2.5 bath charming Colonial located in the sought-after Hamilton Park in the award-winning Wissahickon School District! With a serene park-like setting, this home is tucked back on a quiet street and is situated on over an acre of level ground perfect for relaxing, entertaining & sports activities. Once you step inside this beautiful home & you see all it has to offer, you will want to call this place your home! In the heart of the home is a newly updated kitchen offering cabinetry with crown molding, stainless steel appliances, double oven, granite countertops, tile backsplash, recessed lighting, pantry & a center island w/breakfast bar. Conveniently located off the kitchen is a formal dining room w/chair rail, crown molding & French doors leading to the private back screened-in porch. Adjacent the dining room is a large formal living room complete w/a wood burning fireplace & ample windows that provide great natural light. Located off the other side of the kitchen is a great spot for a desk or table that opens to a spacious family room featuring a floor to ceiling brick fireplace, bay window, cathedral ceiling w/skylights, recessed lighting & ceiling fan plus an outside exit to a patio. Circling back to the kitchen, there is another bonus room off the kitchen that could be used as a playroom, breakfast room or office. On the second level, the private and spacious master suite offers a remodeled bathroom w/tile shower, custom invisible glass shower door & a separate dressing area w/second vanity & a second closet. There are 3 additional bedrooms w/double closets. The newly updated hall bathroom w/tub & shower plus a hall linen closet complete the upstairs. The partially finished basement offers plenty of space for a playroom & work shop. The backyard, surrounded by mature trees and lush landscaping, is one you cannot miss! Enjoy the peace and calm while grilling on the back patio or reading and enjoying your morning coffee in the screened-in porch. Additional features include main floor laundry, solid wood six panel doors, central air, a water softener, pull down stairs to the attic for storage, hardwood floors beneath carpet throughout most of the home & a two car garage w/inside access just off of kitchen. Nestled in Lower Gwynedd Township and Springhouse, this location offers easy access to several new shopping centers, downtown Ambler, a wide variety of restaurants, major highways, parks, theaters, trains and so much more! This well-maintained, immaculate home and this location truly has it all!
Location
State PA
County Montgomery
Area Lower Gwynedd Twp (10639)
Zoning A
Rooms
Other Rooms Living Room, Dining Room, Primary Bedroom, Sitting Room, Bedroom 2, Bedroom 3, Bedroom 4, Kitchen, Family Room, Den, Breakfast Room, Laundry
Basement Partial, Partially Finished
Interior
Interior Features Attic, Attic/House Fan, Breakfast Area, Carpet, Crown Moldings, Kitchen - Island, Primary Bath(s), Pantry, Recessed Lighting, Skylight(s), Tub Shower, Stall Shower, Upgraded Countertops
Hot Water Oil
Heating Hot Water
Cooling Central A/C
Flooring Hardwood, Carpet, Ceramic Tile
Fireplaces Number 2
Fireplaces Type Brick, Wood
Equipment Dishwasher, Built-In Microwave, Disposal, Dryer, Oven - Double, Extra Refrigerator/Freezer, Stainless Steel Appliances, Washer
Fireplace Y
Window Features Bay/Bow,Skylights,Storm
Appliance Dishwasher, Built-In Microwave, Disposal, Dryer, Oven - Double, Extra Refrigerator/Freezer, Stainless Steel Appliances, Washer
Heat Source Oil
Laundry Main Floor
Exterior
Exterior Feature Screened, Porch(es)
Garage Garage - Front Entry, Inside Access
Garage Spaces 2.0
Waterfront N
Water Access N
Roof Type Pitched,Shingle
Accessibility None
Porch Screened, Porch(es)
Attached Garage 2
Total Parking Spaces 2
Garage Y
Building
Story 2
Sewer Public Sewer
Water Public
Architectural Style Colonial
Level or Stories 2
Additional Building Above Grade, Below Grade
New Construction N
Schools
School District Wissahickon
Others
Senior Community No
Tax ID 39-00-02164-002
Ownership Fee Simple
SqFt Source Assessor
Special Listing Condition Standard
Read Less Info
Want to know what your home might be worth? Contact us for a FREE valuation!

Our team is ready to help you sell your home for the highest possible price ASAP

Bought with Jeffrey P Silva • Keller Williams Real Estate-Blue Bell

Specializing in buyer, seller, tenant, and investor clients. We sell heart, hustle, and a whole lot of homes.
Nettles and Co. is a Philadelphia-based boutique real estate team led by Brittany Nettles. Our mission is to create community by building authentic relationships and making one of the most stressful and intimidating transactions equal parts fun, comfortable, and accessible.






