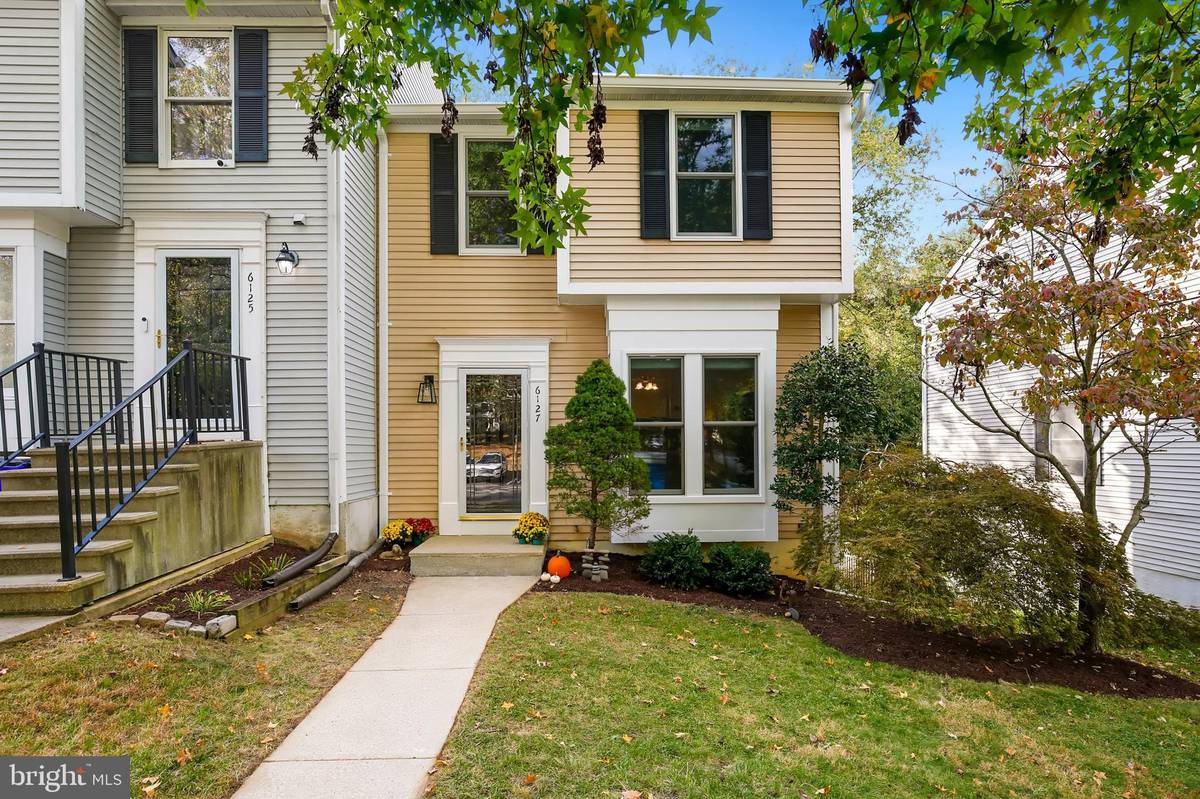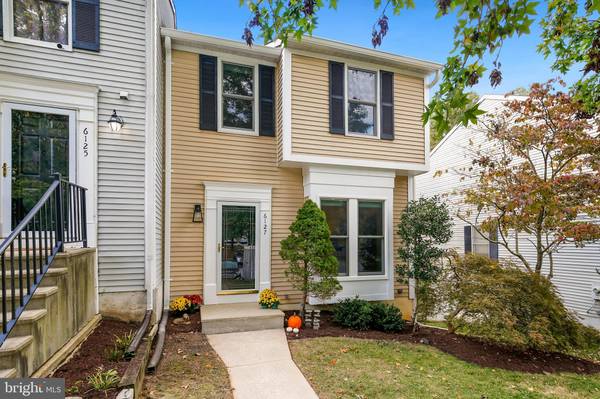$375,000
$340,000
10.3%For more information regarding the value of a property, please contact us for a free consultation.
3 Beds
4 Baths
1,784 SqFt
SOLD DATE : 11/30/2021
Key Details
Sold Price $375,000
Property Type Townhouse
Sub Type End of Row/Townhouse
Listing Status Sold
Purchase Type For Sale
Square Footage 1,784 sqft
Price per Sqft $210
Subdivision Cedar Acres
MLS Listing ID MDHW2006076
Sold Date 11/30/21
Style Traditional
Bedrooms 3
Full Baths 2
Half Baths 2
HOA Fees $50/mo
HOA Y/N Y
Abv Grd Liv Area 1,304
Originating Board BRIGHT
Year Built 1986
Annual Tax Amount $4,376
Tax Year 2020
Lot Size 2,221 Sqft
Acres 0.05
Property Description
* * OFFER DEADLINE IS MONDAY, 11/01 @ 5:00 PM - SUBMIT ALL OFFERS BY DEADLINE * *
Welcome home to this gorgeous 3 BR end-unit TH with 2 full/2 half BAs, located on a quiet cul-de-sac in Cedar Acres. Enjoy the updated kitchen with quartz counters & slider to the large deck , while wood-look laminate flooring adorns the entire main level. The upper level features the primary BR with vaulted ceiling & fully updated ensuite BA with ALL marble topped vanity, tile floor and tile shower surround, as well as heated floor and towel rack. The fully finished, walk-out lower level features another updated half BA & laundry/utility room with storage space., as well as a recreation room, with slider to a lovely brick paver patio & large, fenced/gated yard that backs to common area and trees. Additional features include new Andersen windows in 2020 & updated HVAC. 2 assigned parking spaces & plenty of visitor parking. This property DOES NOT have to pay the annual Columbia Association (CPRA) fee. Some Columbia property owners pay over $1,000 a year in these fees!. PRE-INSPECTIONS WELCOME. PLEASE LIMIT TO 1 HOUR WALK-N-TALK WITH APPT.
Location
State MD
County Howard
Zoning RSC
Rooms
Basement Heated, Improved, Interior Access, Outside Entrance, Rear Entrance, Fully Finished, Windows, Walkout Level
Interior
Interior Features Attic, Breakfast Area, Carpet, Floor Plan - Traditional, Formal/Separate Dining Room, Kitchen - Eat-In, Kitchen - Gourmet, Kitchen - Table Space, Pantry, Primary Bath(s), Recessed Lighting, Tub Shower, Stall Shower, Upgraded Countertops
Hot Water Electric
Heating Heat Pump(s)
Cooling Central A/C
Flooring Carpet, Laminated, Ceramic Tile, Marble
Equipment Refrigerator, Dishwasher, Disposal, Cooktop, Oven - Single, Oven/Range - Electric, Washer, Dryer, Water Heater
Furnishings No
Fireplace N
Window Features Double Pane,Vinyl Clad
Appliance Refrigerator, Dishwasher, Disposal, Cooktop, Oven - Single, Oven/Range - Electric, Washer, Dryer, Water Heater
Heat Source Electric
Laundry Has Laundry, Lower Floor, Washer In Unit, Dryer In Unit
Exterior
Garage Spaces 2.0
Parking On Site 2
Fence Board, Rear, Wood
Waterfront N
Water Access N
View Scenic Vista
Roof Type Asphalt,Shingle
Street Surface Paved
Accessibility None
Total Parking Spaces 2
Garage N
Building
Story 3
Foundation Other
Sewer Public Sewer
Water Public
Architectural Style Traditional
Level or Stories 3
Additional Building Above Grade, Below Grade
Structure Type Dry Wall,High
New Construction N
Schools
Elementary Schools Clemens Crossing
Middle Schools Harper'S Choice
High Schools Wilde Lake
School District Howard County Public School System
Others
Pets Allowed Y
HOA Fee Include Common Area Maintenance,Snow Removal,Trash
Senior Community No
Tax ID 1405396883
Ownership Fee Simple
SqFt Source Assessor
Security Features Smoke Detector
Acceptable Financing Cash, Conventional, FHA, VA
Horse Property N
Listing Terms Cash, Conventional, FHA, VA
Financing Cash,Conventional,FHA,VA
Special Listing Condition Standard
Pets Description No Pet Restrictions
Read Less Info
Want to know what your home might be worth? Contact us for a FREE valuation!

Our team is ready to help you sell your home for the highest possible price ASAP

Bought with GuiYing Pan • Signature Home Realty LLC

Specializing in buyer, seller, tenant, and investor clients. We sell heart, hustle, and a whole lot of homes.
Nettles and Co. is a Philadelphia-based boutique real estate team led by Brittany Nettles. Our mission is to create community by building authentic relationships and making one of the most stressful and intimidating transactions equal parts fun, comfortable, and accessible.






