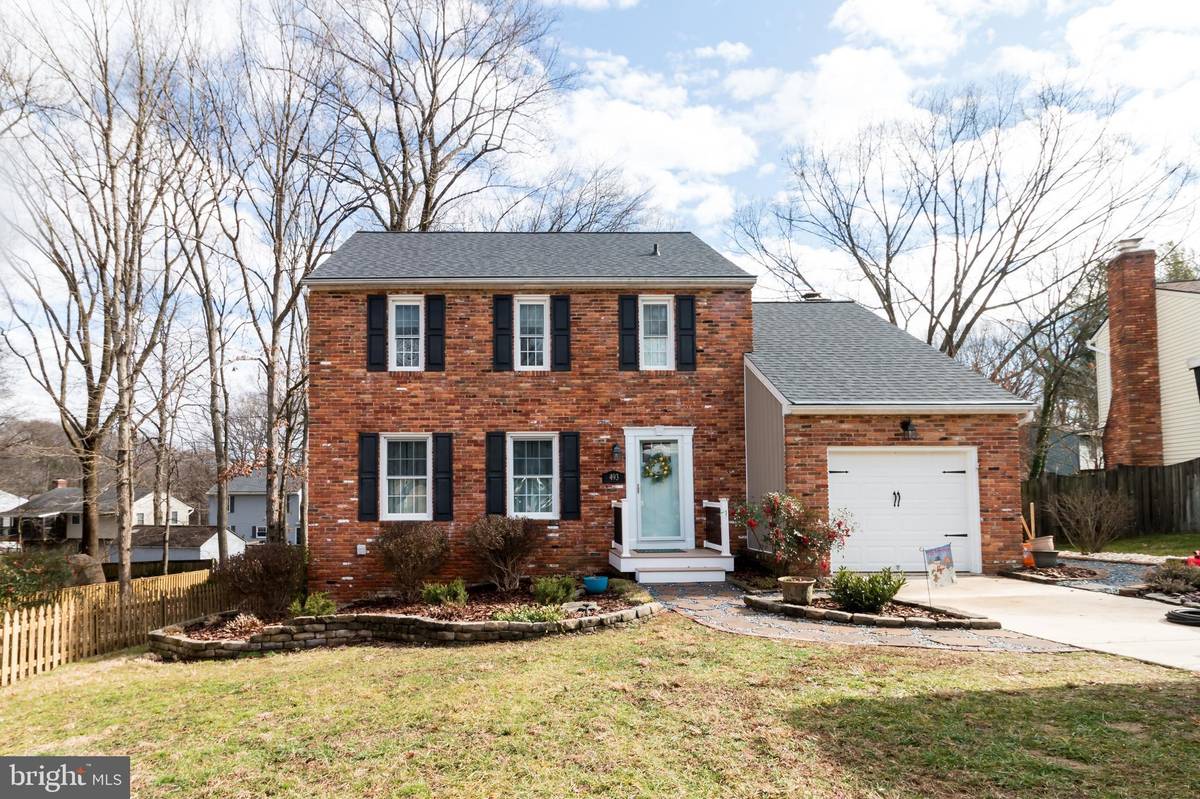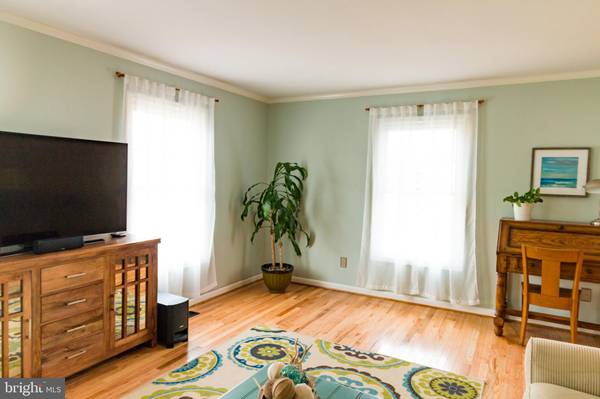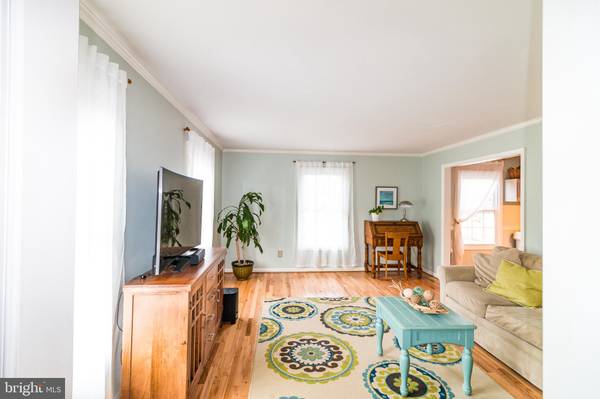$522,500
$515,000
1.5%For more information regarding the value of a property, please contact us for a free consultation.
4 Beds
4 Baths
2,322 SqFt
SOLD DATE : 03/30/2020
Key Details
Sold Price $522,500
Property Type Single Family Home
Sub Type Detached
Listing Status Sold
Purchase Type For Sale
Square Footage 2,322 sqft
Price per Sqft $225
Subdivision Chartridge
MLS Listing ID MDAA423288
Sold Date 03/30/20
Style Colonial
Bedrooms 4
Full Baths 3
Half Baths 1
HOA Fees $36/ann
HOA Y/N Y
Abv Grd Liv Area 1,680
Originating Board BRIGHT
Year Built 1979
Annual Tax Amount $4,824
Tax Year 2019
Lot Size 7,939 Sqft
Acres 0.18
Property Description
LOCATION! LOCATION! LOCATION! Highly desirable neighborhood. Move right in to this wonderful upgraded home situated on a great homesite at the end of the cul-de-sac. Homes like this in this neighborhood don't come on the market often! This one is larger than what is reflected on tax record with the 12x40 (480 sq ft) addition on the back of the home that extends out the basement level as well! This stunning 4 bedroom 3 and a half bath colonial style home features a recently remodeled kitchen with quartz countertops, upgraded cabinets and stainless steel appliances (dual fuel gas and electric range!) Bathrooms have all been beautifully updated as well! The pride of homeownership shows in the gorgeous home! Take advantage of all the amenities this community has to offer, a neighborhood pool (membership fee included in HOA dues), a playground, basketball court, volleyball court and tons of community events. Offering all of the fun of Chartridge! Conveniently located near all major commuting routes. Minutes from Kinder Farm park. Severna Park Schools!
Location
State MD
County Anne Arundel
Zoning R5
Rooms
Basement Partially Finished, Heated, Rear Entrance, Sump Pump, Walkout Level, Water Proofing System, Windows
Interior
Interior Features Attic, Ceiling Fan(s), Chair Railings, Crown Moldings, Dining Area, Family Room Off Kitchen, Floor Plan - Traditional, Kitchen - Eat-In, Kitchen - Gourmet, Primary Bath(s), Recessed Lighting, Stall Shower, Tub Shower, Upgraded Countertops, Wainscotting, Walk-in Closet(s), Window Treatments, Wood Floors
Heating Forced Air, Programmable Thermostat
Cooling Ceiling Fan(s), Central A/C
Flooring Ceramic Tile, Hardwood, Wood
Fireplaces Number 1
Fireplaces Type Brick, Mantel(s), Non-Functioning, Wood
Equipment Built-In Microwave, Dishwasher, Disposal, Exhaust Fan, Freezer, Oven/Range - Gas, Washer - Front Loading, Washer/Dryer Stacked, Dryer - Front Loading, Refrigerator, Icemaker, Dryer - Electric, Energy Efficient Appliances, Stainless Steel Appliances
Furnishings No
Fireplace Y
Window Features Screens
Appliance Built-In Microwave, Dishwasher, Disposal, Exhaust Fan, Freezer, Oven/Range - Gas, Washer - Front Loading, Washer/Dryer Stacked, Dryer - Front Loading, Refrigerator, Icemaker, Dryer - Electric, Energy Efficient Appliances, Stainless Steel Appliances
Heat Source Natural Gas
Laundry Basement
Exterior
Exterior Feature Deck(s), Patio(s)
Garage Garage - Front Entry, Garage Door Opener, Inside Access
Garage Spaces 1.0
Fence Fully, Wood
Utilities Available Cable TV Available, Electric Available, Natural Gas Available, Phone Available, Water Available, Sewer Available
Amenities Available Baseball Field, Basketball Courts, Common Grounds, Pool - Outdoor, Volleyball Courts, Tot Lots/Playground
Waterfront N
Water Access N
Roof Type Shingle
Accessibility None
Porch Deck(s), Patio(s)
Attached Garage 1
Total Parking Spaces 1
Garage Y
Building
Lot Description Cul-de-sac, Front Yard, Landscaping
Story 3+
Foundation Crawl Space
Sewer Public Sewer
Water Public
Architectural Style Colonial
Level or Stories 3+
Additional Building Above Grade, Below Grade
Structure Type Dry Wall,Wood Ceilings
New Construction N
Schools
School District Anne Arundel County Public Schools
Others
Pets Allowed Y
HOA Fee Include Pool(s),Common Area Maintenance
Senior Community No
Tax ID 020318390011674
Ownership Fee Simple
SqFt Source Assessor
Security Features Carbon Monoxide Detector(s),Smoke Detector
Acceptable Financing Cash, Conventional, FHA
Horse Property N
Listing Terms Cash, Conventional, FHA
Financing Cash,Conventional,FHA
Special Listing Condition Standard
Pets Description Dogs OK, Cats OK
Read Less Info
Want to know what your home might be worth? Contact us for a FREE valuation!

Our team is ready to help you sell your home for the highest possible price ASAP

Bought with James Bowerman • Douglas Realty, LLC

Specializing in buyer, seller, tenant, and investor clients. We sell heart, hustle, and a whole lot of homes.
Nettles and Co. is a Philadelphia-based boutique real estate team led by Brittany Nettles. Our mission is to create community by building authentic relationships and making one of the most stressful and intimidating transactions equal parts fun, comfortable, and accessible.






