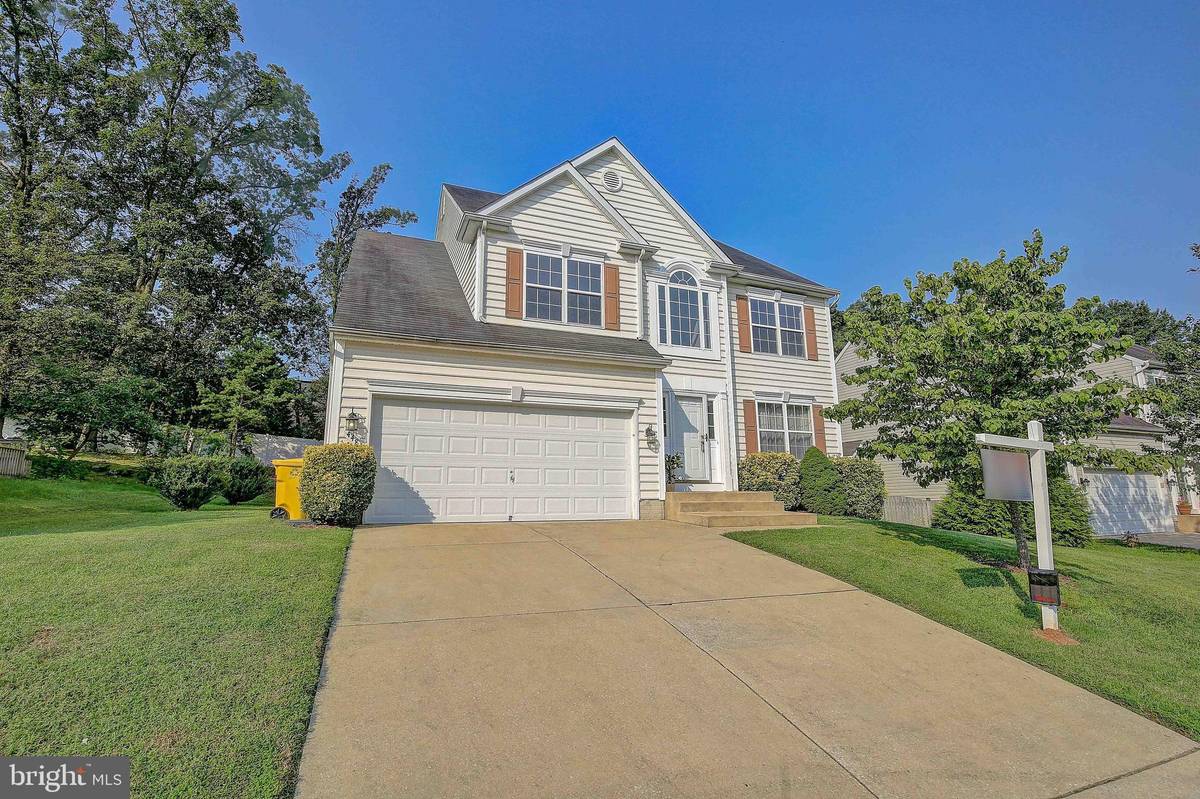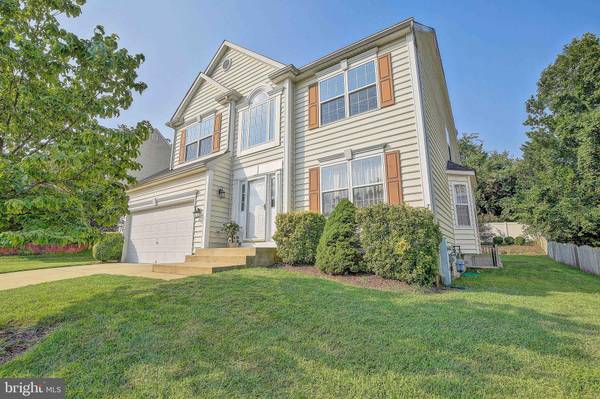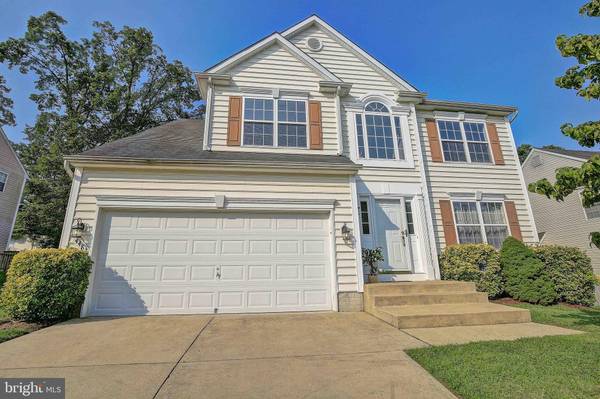$580,000
$579,999
For more information regarding the value of a property, please contact us for a free consultation.
4 Beds
4 Baths
3,744 SqFt
SOLD DATE : 11/19/2020
Key Details
Sold Price $580,000
Property Type Single Family Home
Sub Type Detached
Listing Status Sold
Purchase Type For Sale
Square Footage 3,744 sqft
Price per Sqft $154
Subdivision Berrywood Ridge
MLS Listing ID MDAA442906
Sold Date 11/19/20
Style Colonial
Bedrooms 4
Full Baths 2
Half Baths 2
HOA Fees $16/ann
HOA Y/N Y
Abv Grd Liv Area 2,436
Originating Board BRIGHT
Year Built 2002
Annual Tax Amount $5,392
Tax Year 2019
Lot Size 7,249 Sqft
Acres 0.17
Property Description
Welcome to 448 Larkspur Lane, central to everything Severna Park! You can take easy walk to retail, short bike to the wonderfully preserved B&A Hike and Bike trail or go for a swim at the North Cape Arthur Pool! This home is easily accessible to everything Severna Park has to offer. Cathedral ceilings greet you upon entering the foyer and open to a layout made for entertaining. The formal living and dining room open to an expansive kitchen with beautiful granite counters, oak cabinetry and ceramic flooring for easy clean up. Whether you're entertaining guest for a special occasion or jumpstarting movie night, the upper family room open concept is designed to keep the fun going without the designated chef missing out. When you're ready, move the activities outdoors to a full-length patio which features a bump out for the grill master's grill. The finished basement is this home's secret sauce. It's the ultimate escape with game room vibes, a full custom oak wet bar, half bath, and a front room that can accommodate fitness buffs or office space for remote work. After a full day, retire to one of the four spacious bedrooms, including an owner's suite washed in natural light thanks to the fabulous cathedral ceilings and windows which facing south east. The beautifully placed windows guarantee you'll never miss the sunrise. French doors welcome you into the owner's suite, its custom walk-in closet and private bath with jetted tub, separate shower and double vanity. This wonderful home is in an intimate, quiet double cul-de-sac neighborhood only a seven-minute walk from retail favorites like Starbucks and Chick-Fil-A. It's a five-minute drive to its National Blue Ribbon elementary school, Folger McKinsey and it's located in the highly coveted Severna Park feeder system with a Blue Ribbon Middle School and a new state-of-the-art high school. Living here will afford you access to all of Severna Park's charm including boutique stores and restaurants and your choice of three grocery stores. Lovers of the outdoors will not be disappointed with this home's proximity to the bike/trail, access to the Magothy River, and the expansive and impressive Kinder Farm Park .
Location
State MD
County Anne Arundel
Zoning R5
Rooms
Other Rooms Dining Room, Sitting Room, Bedroom 2, Bedroom 3, Bedroom 4, Kitchen, Family Room, Bedroom 1, Recreation Room, Bathroom 1
Basement Fully Finished
Interior
Interior Features Carpet, Ceiling Fan(s), Family Room Off Kitchen, Kitchen - Island, Primary Bath(s), Walk-in Closet(s), Bar, Dining Area, Kitchen - Eat-In, Wet/Dry Bar, Wood Floors
Hot Water Natural Gas
Heating Forced Air
Cooling Heat Pump(s)
Flooring Carpet, Ceramic Tile, Hardwood
Fireplace N
Heat Source Electric
Exterior
Parking Features Garage - Front Entry
Garage Spaces 2.0
Water Access N
View Trees/Woods
Roof Type Shingle
Accessibility None
Attached Garage 2
Total Parking Spaces 2
Garage Y
Building
Story 3
Sewer Public Sewer
Water Public
Architectural Style Colonial
Level or Stories 3
Additional Building Above Grade, Below Grade
Structure Type Dry Wall,Vaulted Ceilings
New Construction N
Schools
Elementary Schools Folger Mckinsey
Middle Schools Severna Park
High Schools Severna Park
School District Anne Arundel County Public Schools
Others
Senior Community No
Tax ID 020312990109817
Ownership Fee Simple
SqFt Source Assessor
Acceptable Financing Cash, Conventional, FHA, VA, Other
Listing Terms Cash, Conventional, FHA, VA, Other
Financing Cash,Conventional,FHA,VA,Other
Special Listing Condition Standard
Read Less Info
Want to know what your home might be worth? Contact us for a FREE valuation!

Our team is ready to help you sell your home for the highest possible price ASAP

Bought with John Oluyemi • Samson Properties

Specializing in buyer, seller, tenant, and investor clients. We sell heart, hustle, and a whole lot of homes.
Nettles and Co. is a Philadelphia-based boutique real estate team led by Brittany Nettles. Our mission is to create community by building authentic relationships and making one of the most stressful and intimidating transactions equal parts fun, comfortable, and accessible.






