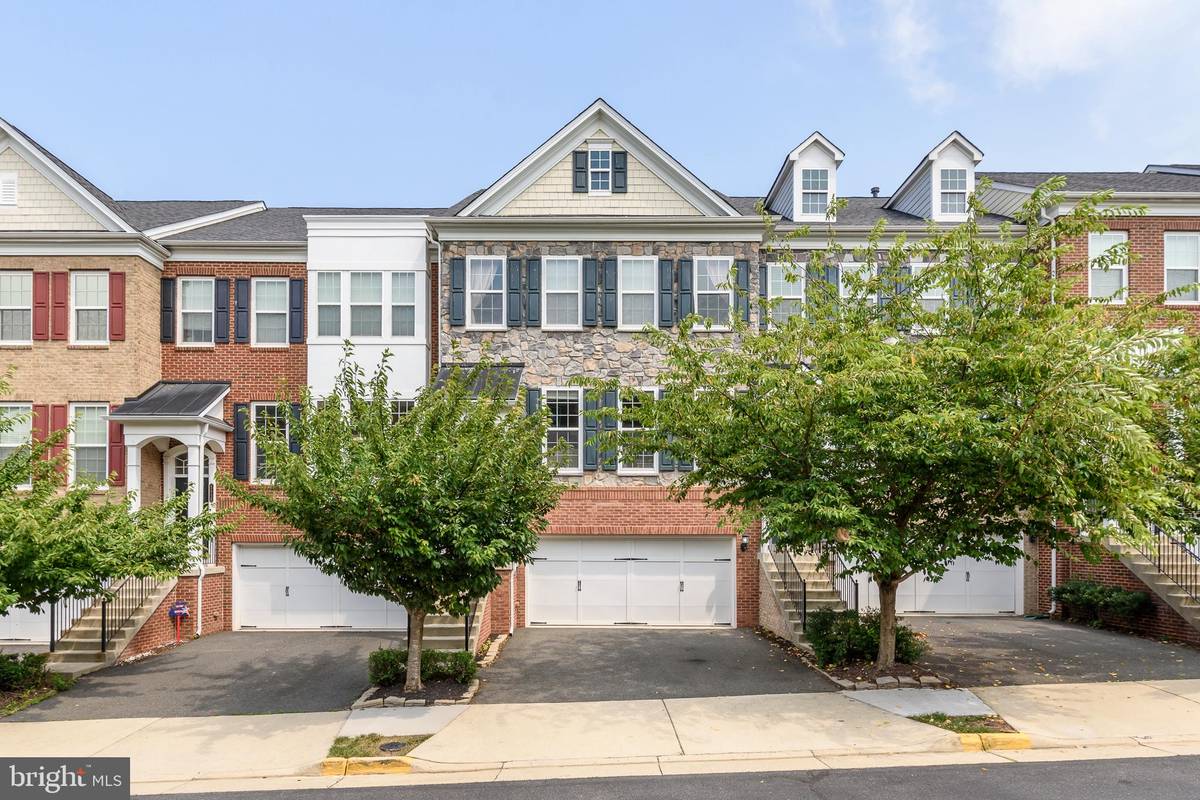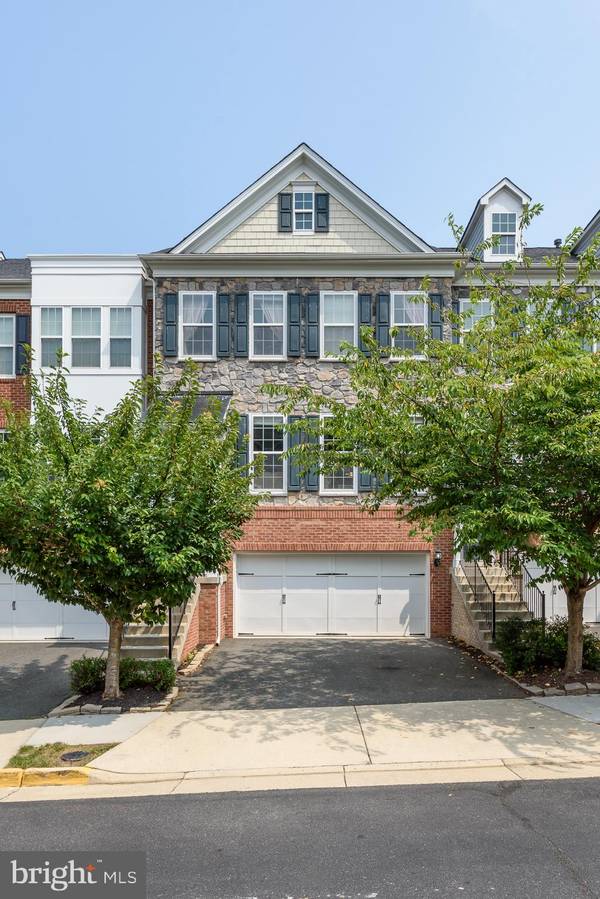$656,025
$649,900
0.9%For more information regarding the value of a property, please contact us for a free consultation.
4 Beds
4 Baths
2,964 SqFt
SOLD DATE : 10/01/2021
Key Details
Sold Price $656,025
Property Type Townhouse
Sub Type Interior Row/Townhouse
Listing Status Sold
Purchase Type For Sale
Square Footage 2,964 sqft
Price per Sqft $221
Subdivision Goose Creek Village North
MLS Listing ID VALO2005110
Sold Date 10/01/21
Style Colonial
Bedrooms 4
Full Baths 3
Half Baths 1
HOA Fees $92/qua
HOA Y/N Y
Abv Grd Liv Area 2,964
Originating Board BRIGHT
Year Built 2011
Annual Tax Amount $5,151
Tax Year 2021
Lot Size 2,178 Sqft
Acres 0.05
Property Description
Light and bright 4 bedroom, 3.5 bath Pulte Tyler model townhouse w/Sunroom in desirable Goose Creek Village. Open concept main level features hardwood floors throughout, spacious family room with abundant natural light, dining area, den, bump-out breakfast room and gourmet kitchen with island, granite countertops, and stainless steel appliances. Owners suite has sitting area and a luxurious bath with dual sinks, soaking tub, and separate shower. Finished walk-out lower level has family room/game room, bath and 4th bedroom. Back yard backs to trees for added privacy. Conveniently located close to shopping, recreation and major transportation routes. Sought after Belmont Station/Trailside/Stone Bridge school pyramid.
Location
State VA
County Loudoun
Zoning 19
Rooms
Basement Daylight, Full, Fully Finished, Garage Access, Improved, Rear Entrance, Walkout Level
Interior
Interior Features Attic, Breakfast Area, Ceiling Fan(s), Chair Railings, Crown Moldings, Floor Plan - Open, Floor Plan - Traditional, Kitchen - Eat-In, Kitchen - Island, Primary Bath(s), Recessed Lighting, Upgraded Countertops, Walk-in Closet(s), Wood Floors
Hot Water Natural Gas
Heating Forced Air
Cooling Central A/C, Ceiling Fan(s)
Flooring Hardwood, Ceramic Tile, Carpet
Equipment Built-In Microwave, Dishwasher, Disposal, Dryer, Icemaker, Oven/Range - Gas, Refrigerator, Stainless Steel Appliances, Washer, Water Heater
Furnishings No
Fireplace N
Window Features Double Pane
Appliance Built-In Microwave, Dishwasher, Disposal, Dryer, Icemaker, Oven/Range - Gas, Refrigerator, Stainless Steel Appliances, Washer, Water Heater
Heat Source Natural Gas
Laundry Dryer In Unit, Upper Floor, Washer In Unit
Exterior
Parking Features Garage - Front Entry, Garage Door Opener
Garage Spaces 4.0
Fence Partially
Utilities Available Cable TV Available, Natural Gas Available, Phone Available, Sewer Available, Under Ground, Water Available
Amenities Available Common Grounds, Pool - Outdoor
Water Access N
View Trees/Woods
Roof Type Asphalt,Architectural Shingle
Street Surface Access - On Grade,Black Top
Accessibility None
Attached Garage 2
Total Parking Spaces 4
Garage Y
Building
Story 3
Foundation Slab
Sewer Public Sewer
Water Public
Architectural Style Colonial
Level or Stories 3
Additional Building Above Grade, Below Grade
Structure Type 9'+ Ceilings,Tray Ceilings
New Construction N
Schools
Elementary Schools Belmont Station
Middle Schools Trailside
High Schools Stone Bridge
School District Loudoun County Public Schools
Others
HOA Fee Include Common Area Maintenance,Management,Pool(s),Snow Removal,Trash
Senior Community No
Tax ID 153384275000
Ownership Fee Simple
SqFt Source Assessor
Security Features Security System,Smoke Detector
Horse Property N
Special Listing Condition Standard
Read Less Info
Want to know what your home might be worth? Contact us for a FREE valuation!

Our team is ready to help you sell your home for the highest possible price ASAP

Bought with Chrisie Pekala • Pearson Smith Realty, LLC

Specializing in buyer, seller, tenant, and investor clients. We sell heart, hustle, and a whole lot of homes.
Nettles and Co. is a Philadelphia-based boutique real estate team led by Brittany Nettles. Our mission is to create community by building authentic relationships and making one of the most stressful and intimidating transactions equal parts fun, comfortable, and accessible.






