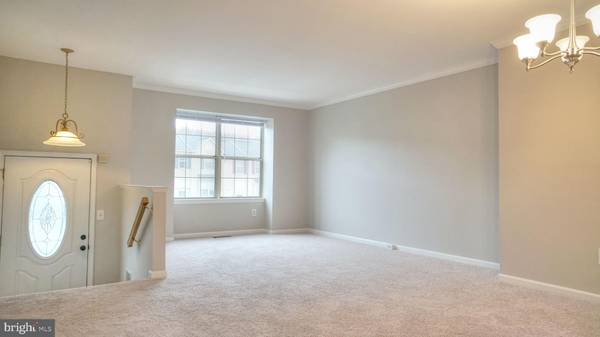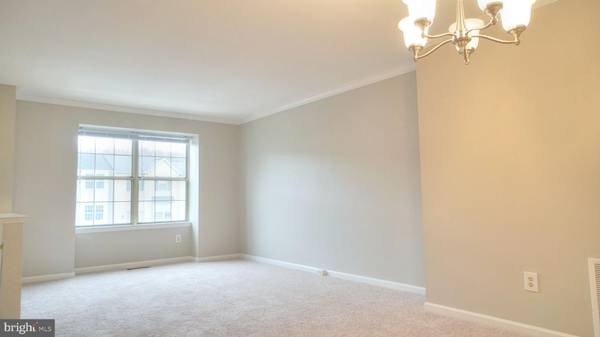$329,000
$325,000
1.2%For more information regarding the value of a property, please contact us for a free consultation.
3 Beds
4 Baths
1,627 SqFt
SOLD DATE : 04/22/2020
Key Details
Sold Price $329,000
Property Type Townhouse
Sub Type Interior Row/Townhouse
Listing Status Sold
Purchase Type For Sale
Square Footage 1,627 sqft
Price per Sqft $202
Subdivision Wayside Village
MLS Listing ID VAPW486782
Sold Date 04/22/20
Style Colonial
Bedrooms 3
Full Baths 3
Half Baths 1
HOA Fees $110/mo
HOA Y/N Y
Abv Grd Liv Area 1,302
Originating Board BRIGHT
Year Built 1991
Annual Tax Amount $3,007
Tax Year 2019
Lot Size 1,599 Sqft
Acres 0.04
Property Description
Wonderfully updated town home ready for it's new owner! Large eat-in kitchen with a renovated kitchen - new stainless steel appliances, granite counter tops, back splash, pantry and gas cooking * Walk-out to your deck that overlooks common area and a tot lot! * Light filled living room adjoins the dining room donning a new chandelier * Upper level has three generously spaced bedrooms with the master having it's own en suite. * The bathrooms have been updated with new flooring and vanities * The lower level has a large rec room with a walk-out to the patio, hot tub and fenced rear yard * A full bathroom , NTC bedroom, utility room and additional storage space finish out the basement * The Wayside Village/Southbridge community has wonderful amenities: Southbridge Swim & Raquet Club; 5+ tot lots (one located in the common area behind this home!); and walking trails * Love to Golf? The Jack Nicklaus Signature Golf Course is minutes away * The community is perfectly located for a commuter - close to Rt. 1, commuter lots, VRE, and 95 * Surrounded by shopping, entertainment, restaurants, and recreation * MCB Quantico front gate 3-miles away * Less than 20 miles to Ft. Belvoir * Don't miss this opportunity to own!
Location
State VA
County Prince William
Zoning R6
Rooms
Other Rooms Living Room, Dining Room, Primary Bedroom, Bedroom 2, Bedroom 3, Kitchen, Den, Recreation Room, Bathroom 1, Bathroom 2, Primary Bathroom
Basement Full, Daylight, Partial, Fully Finished, Walkout Level, Windows
Interior
Interior Features Attic, Carpet, Ceiling Fan(s), Chair Railings, Combination Dining/Living, Combination Kitchen/Dining, Crown Moldings, Floor Plan - Open, Kitchen - Eat-In, Primary Bath(s), Pantry, Upgraded Countertops, WhirlPool/HotTub, Dining Area
Hot Water Natural Gas
Heating Forced Air
Cooling Central A/C
Flooring Carpet, Vinyl
Equipment Built-In Microwave, Dishwasher, Disposal, Dryer, Exhaust Fan, Humidifier, Icemaker, Oven/Range - Gas, Refrigerator, Washer, Water Heater
Fireplace N
Window Features Bay/Bow,Screens,Sliding
Appliance Built-In Microwave, Dishwasher, Disposal, Dryer, Exhaust Fan, Humidifier, Icemaker, Oven/Range - Gas, Refrigerator, Washer, Water Heater
Heat Source Natural Gas
Laundry Basement
Exterior
Exterior Feature Deck(s), Patio(s)
Parking On Site 2
Fence Wood, Privacy, Rear
Utilities Available Cable TV Available, Phone Available
Amenities Available Pool - Outdoor, Reserved/Assigned Parking, Swimming Pool, Tennis Courts, Tot Lots/Playground, Golf Course Membership Available
Water Access N
Roof Type Composite
Accessibility None
Porch Deck(s), Patio(s)
Garage N
Building
Lot Description Rear Yard
Story 3+
Sewer Public Sewer
Water Public
Architectural Style Colonial
Level or Stories 3+
Additional Building Above Grade, Below Grade
Structure Type Dry Wall
New Construction N
Schools
Elementary Schools Swans Creek
Middle Schools Potomac
High Schools Potomac
School District Prince William County Public Schools
Others
HOA Fee Include Common Area Maintenance,Insurance,Management,Pool(s),Reserve Funds,Snow Removal,Trash
Senior Community No
Tax ID 8289-44-0945
Ownership Fee Simple
SqFt Source Estimated
Security Features Carbon Monoxide Detector(s),Smoke Detector
Special Listing Condition Standard
Read Less Info
Want to know what your home might be worth? Contact us for a FREE valuation!

Our team is ready to help you sell your home for the highest possible price ASAP

Bought with Kofi M Mintah • RATTERREE REALTY LLC

Specializing in buyer, seller, tenant, and investor clients. We sell heart, hustle, and a whole lot of homes.
Nettles and Co. is a Philadelphia-based boutique real estate team led by Brittany Nettles. Our mission is to create community by building authentic relationships and making one of the most stressful and intimidating transactions equal parts fun, comfortable, and accessible.






