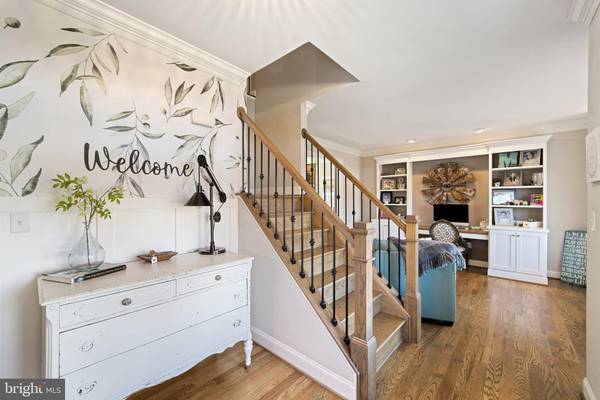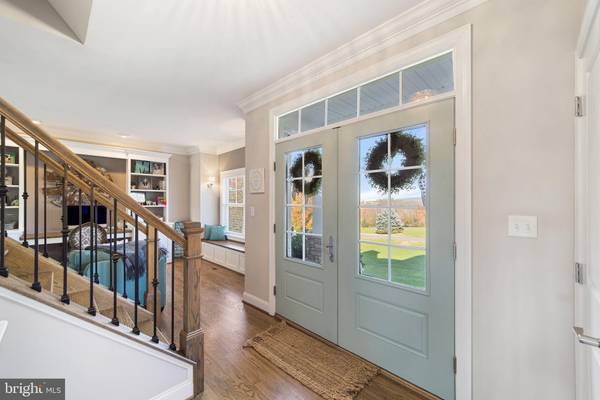$910,000
$840,000
8.3%For more information regarding the value of a property, please contact us for a free consultation.
5 Beds
4 Baths
4,322 SqFt
SOLD DATE : 12/22/2021
Key Details
Sold Price $910,000
Property Type Single Family Home
Sub Type Detached
Listing Status Sold
Purchase Type For Sale
Square Footage 4,322 sqft
Price per Sqft $210
Subdivision Windover Hills
MLS Listing ID VALO2011872
Sold Date 12/22/21
Style Craftsman
Bedrooms 5
Full Baths 3
Half Baths 1
HOA Fees $83/qua
HOA Y/N Y
Abv Grd Liv Area 3,122
Originating Board BRIGHT
Year Built 2015
Annual Tax Amount $6,674
Tax Year 2015
Lot Size 3.180 Acres
Acres 3.18
Property Description
Custom Craftsman style home located in small enclave of homes in a gorgeous setting. You'll feel the charm the moment you step onto the front porch framed by stacked stone pillars and Hardiplank shaker siding. Inside, warm hardwood flooring, built in shelving, wainscotting, shiplap, sliding barn doors and decorator cabinetry and lighting give the home a classic and inviting feel. The large gourmet kitchen has granite island "table" and room for two chefs. Walk out onto the back porch for panoramic views. In the family room you'll find a stacked stone gas fireplace. The home office with built in desk and shelving and can be closed off with the sliding barn doors. The formal dining room has tray ceiling and wainscotting. Upstairs, you'll find 5 bedrooms. The primary suite has two walk in closets. The primary bathroom has 2 separate vanities, soaking tub and a spa style shower with pebble floor tile. Two of the bedrooms have enormous closets with room for a desk. The laundry room has room to work and a utility sink. The lower level is finished to include a family room, media room and full bath. There is also an unfinished storage room. The two car garage has a 50 amp circuit and is EV ready. The back yard is fenced for pets. This lot is just over 3 acres and only a portion is fenced. This home is well located just minutes to Downtown Purcellville, schools, shopping, restaurants and the W&OD trail. About a 25 minute drive to Dulles Airport or 30 miles to Washington, DC. Love where you live!! Seller will need a 30-45 day rentback after closing. OFFERS are due by Sunday 11/21 at 5 pm.
Location
State VA
County Loudoun
Zoning AR1
Rooms
Other Rooms Dining Room, Primary Bedroom, Bedroom 2, Bedroom 3, Bedroom 4, Bedroom 5, Kitchen, Family Room, Laundry, Office, Recreation Room, Media Room, Primary Bathroom, Full Bath, Half Bath
Basement Fully Finished
Interior
Interior Features Built-Ins, Carpet, Chair Railings, Family Room Off Kitchen, Formal/Separate Dining Room, Kitchen - Gourmet, Kitchen - Island, Wainscotting, Window Treatments, Wood Floors
Hot Water Electric
Heating Forced Air
Cooling Central A/C
Fireplaces Number 1
Fireplaces Type Gas/Propane
Equipment Cooktop, Built-In Microwave, Disposal, Dishwasher, Dryer - Front Loading, Icemaker, Exhaust Fan, Oven - Wall, Refrigerator, Washer - Front Loading
Fireplace Y
Appliance Cooktop, Built-In Microwave, Disposal, Dishwasher, Dryer - Front Loading, Icemaker, Exhaust Fan, Oven - Wall, Refrigerator, Washer - Front Loading
Heat Source Propane - Owned
Exterior
Exterior Feature Porch(es)
Parking Features Garage - Front Entry
Garage Spaces 2.0
Water Access N
Roof Type Architectural Shingle
Accessibility None
Porch Porch(es)
Attached Garage 2
Total Parking Spaces 2
Garage Y
Building
Story 3
Foundation Concrete Perimeter
Sewer Septic Exists, Septic < # of BR
Water Well
Architectural Style Craftsman
Level or Stories 3
Additional Building Above Grade, Below Grade
New Construction N
Schools
Elementary Schools Mountain View
Middle Schools Harmony
High Schools Woodgrove
School District Loudoun County Public Schools
Others
Senior Community No
Tax ID 585295170000
Ownership Fee Simple
SqFt Source Estimated
Special Listing Condition Standard
Read Less Info
Want to know what your home might be worth? Contact us for a FREE valuation!

Our team is ready to help you sell your home for the highest possible price ASAP

Bought with Angela I Bresnahan • Keller Williams Realty

Specializing in buyer, seller, tenant, and investor clients. We sell heart, hustle, and a whole lot of homes.
Nettles and Co. is a Philadelphia-based boutique real estate team led by Brittany Nettles. Our mission is to create community by building authentic relationships and making one of the most stressful and intimidating transactions equal parts fun, comfortable, and accessible.






