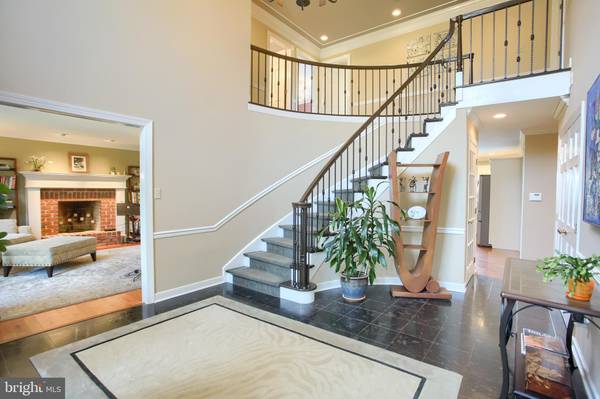$982,938
$975,000
0.8%For more information regarding the value of a property, please contact us for a free consultation.
5 Beds
5 Baths
6,419 SqFt
SOLD DATE : 10/29/2021
Key Details
Sold Price $982,938
Property Type Single Family Home
Sub Type Detached
Listing Status Sold
Purchase Type For Sale
Square Footage 6,419 sqft
Price per Sqft $153
Subdivision Ford Farm
MLS Listing ID PACB2002596
Sold Date 10/29/21
Style Traditional
Bedrooms 5
Full Baths 4
Half Baths 1
HOA Y/N N
Abv Grd Liv Area 4,619
Originating Board BRIGHT
Year Built 1994
Annual Tax Amount $15,835
Tax Year 2021
Lot Size 5.190 Acres
Acres 5.19
Property Description
Welcome home to Ford Farm Estates. This brick front traditional sits on over 5 acres in Upper Allen township, Mechanicsburg School District. Be charmed the moment you transcend up the picturesque tree lined driveway. Over 6,000 square feet of living space will impress the pickiest of buyers. Enter the two story foyer with rod iron spindles on the curved staircase. Hardwood floors and crown molding throughout. French doors open to an executive office with built ins and stone surround wood burning fireplace. Formal living space showcases a 2nd fireplace and is ideal for a music room, reading room or even a quiet space to sit. The executive kitchen boasts granite counters, tile backsplash, stainless steel appliances, island for seating, dual desk area, walk in pantry and eat in casual dining. Formal dining space located off the kitchen is perfect for Sunday night dinners or a casual get together with friends. Massive great room with two story ceiling, wet bar, floor to ceiling brick fireplace and a wall of glass doors allows for abundant streaming light. The owners suite is made for convenience and comfort. Tremendous space with additional sitting room that could be an office or gym. Walk in closet and private owners bath. Guest bedroom with en suite bath. 2 additional bedrooms share a dual vanity hall bath. The finished walk out lower level offers the potential for a 5th bedroom and an in law suite complete with full bath and kitchen area. Large recreational room and plenty of storage complete this space. Access your back yard oasis from your walk out basement or the deck off of the great room. Your outdoor space is endless and private. Every night you can enjoy the abundant wildlife as you watch the most stunning sunsets you have ever seen. This U shaped diving pool is one of the largest in the area. Fenced yard, deck with awning and stairs to the lower level, stone area with fire pit is a great location for a swing set. 3 car side entry garage. Minutes to all major highways. 15 minutes to downtown Harrisburg and local hospitals. Country living with all the amenities you would desire but minutes to shops and grocery stores. Schedule your private showing today!
Location
State PA
County Cumberland
Area Upper Allen Twp (14442)
Zoning RESIDENTIAL
Rooms
Other Rooms Living Room, Dining Room, Primary Bedroom, Bedroom 2, Bedroom 3, Bedroom 4, Bedroom 5, Kitchen, Foyer, Great Room, In-Law/auPair/Suite, Laundry, Office, Recreation Room, Primary Bathroom, Full Bath, Half Bath
Basement Daylight, Partial, Walkout Level, Fully Finished
Interior
Interior Features 2nd Kitchen, Breakfast Area, Built-Ins, Carpet, Ceiling Fan(s), Chair Railings, Crown Moldings, Floor Plan - Traditional, Formal/Separate Dining Room, Kitchen - Eat-In, Pantry, Primary Bath(s), Recessed Lighting, Skylight(s), Soaking Tub, Tub Shower, Upgraded Countertops, Wainscotting, Walk-in Closet(s), Wet/Dry Bar, Wood Floors
Hot Water Electric
Heating Forced Air
Cooling Ceiling Fan(s), Central A/C
Fireplaces Number 3
Fireplaces Type Wood, Brick, Stone, Mantel(s)
Equipment Stainless Steel Appliances
Fireplace Y
Appliance Stainless Steel Appliances
Heat Source Propane - Owned, Propane - Leased
Laundry Main Floor
Exterior
Exterior Feature Deck(s), Patio(s), Porch(es)
Garage Garage - Side Entry, Garage Door Opener, Inside Access
Garage Spaces 8.0
Pool Fenced, In Ground, Pool/Spa Combo, Heated
Waterfront N
Water Access N
Accessibility None
Porch Deck(s), Patio(s), Porch(es)
Attached Garage 3
Total Parking Spaces 8
Garage Y
Building
Story 2
Foundation Other
Sewer Public Sewer
Water Private, Well
Architectural Style Traditional
Level or Stories 2
Additional Building Above Grade, Below Grade
New Construction N
Schools
High Schools Mechanicsburg Area
School District Mechanicsburg Area
Others
Senior Community No
Tax ID 42-11-0272-125
Ownership Fee Simple
SqFt Source Assessor
Security Features Security System
Acceptable Financing Cash, Conventional, VA
Listing Terms Cash, Conventional, VA
Financing Cash,Conventional,VA
Special Listing Condition Standard
Read Less Info
Want to know what your home might be worth? Contact us for a FREE valuation!

Our team is ready to help you sell your home for the highest possible price ASAP

Bought with Angela M. Miller • RE/MAX Premier Services

Specializing in buyer, seller, tenant, and investor clients. We sell heart, hustle, and a whole lot of homes.
Nettles and Co. is a Philadelphia-based boutique real estate team led by Brittany Nettles. Our mission is to create community by building authentic relationships and making one of the most stressful and intimidating transactions equal parts fun, comfortable, and accessible.






