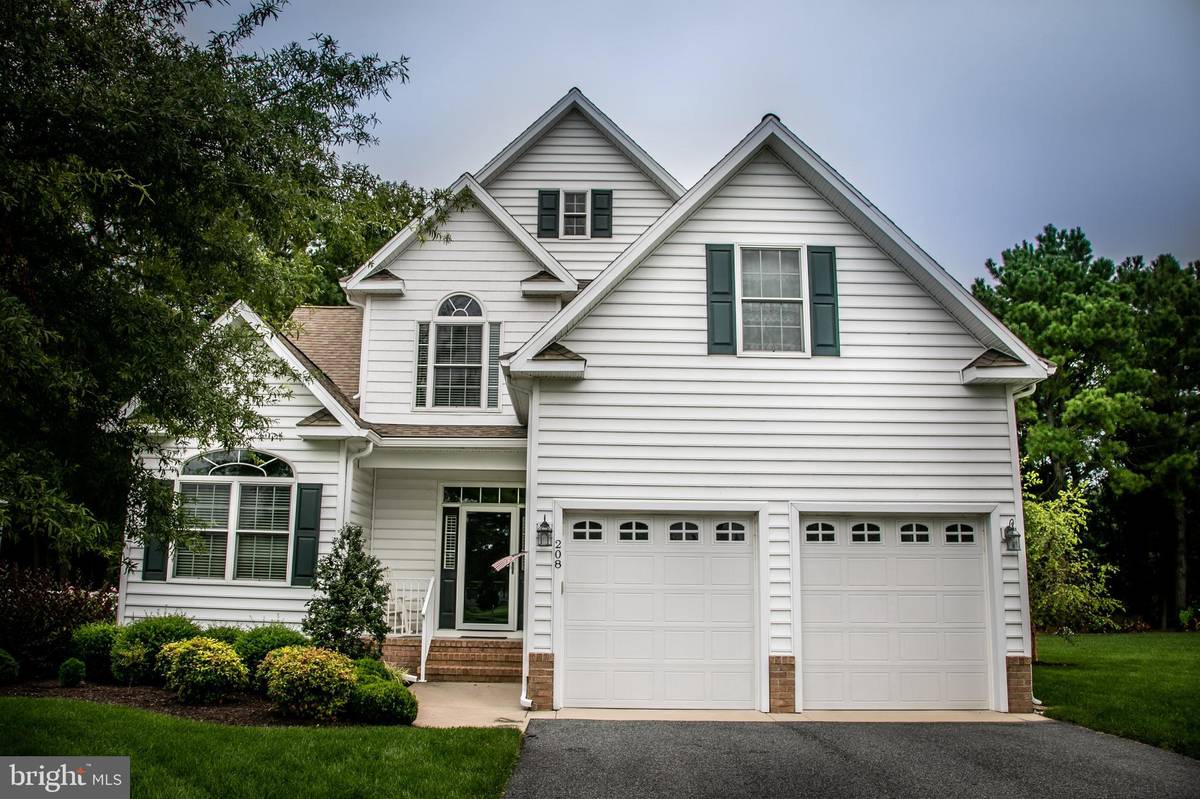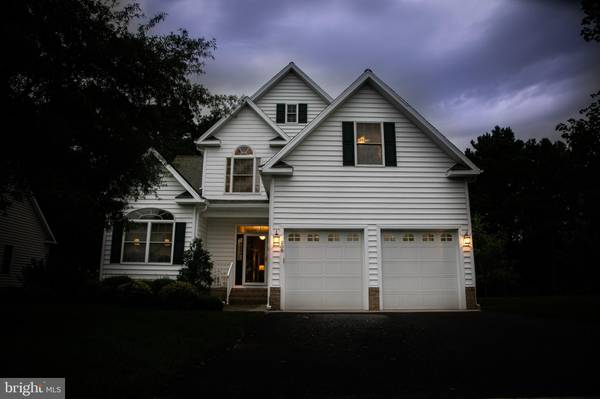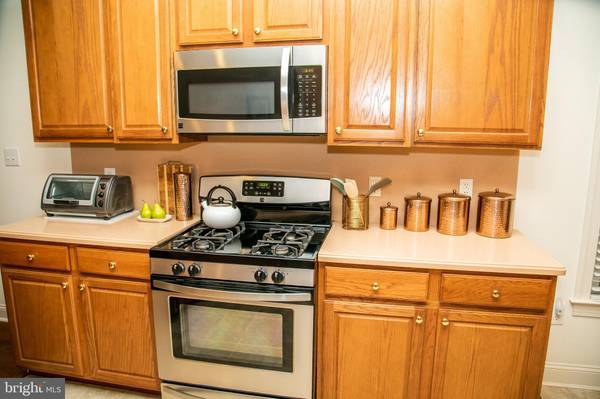$335,000
$329,000
1.8%For more information regarding the value of a property, please contact us for a free consultation.
5 Beds
4 Baths
2,446 SqFt
SOLD DATE : 10/29/2020
Key Details
Sold Price $335,000
Property Type Single Family Home
Sub Type Detached
Listing Status Sold
Purchase Type For Sale
Square Footage 2,446 sqft
Price per Sqft $136
Subdivision Rowens Mill
MLS Listing ID MDWC109622
Sold Date 10/29/20
Style Contemporary
Bedrooms 5
Full Baths 4
HOA Fees $250/ann
HOA Y/N Y
Abv Grd Liv Area 2,446
Originating Board BRIGHT
Year Built 2008
Annual Tax Amount $5,070
Tax Year 2020
Lot Size 10,125 Sqft
Acres 0.23
Lot Dimensions 0.00 x 0.00
Property Description
Open House!! Sunday, September 13th- 12:00- 2:00pm!! Welcome to this beautiful move in ready, 5 bedroom, 3 bath home, located in the gated community of Rowens Mill. With holidays around the corner, you will certainly enjoy the large formal dining with room for all of your family and friends. With its open concept, some will gather within the large living room around the fireplace as others will enjoy the conversation shared within the kitchen as meals are prepared. You may find cleanup fun for all! Children may enjoy one of many bedrooms that has enough room for each to create their own playroom, and you wont have far to go to relax within your first floor master suite. Call today for your private showing!
Location
State MD
County Wicomico
Area Wicomico Southeast (23-04)
Zoning R3
Rooms
Other Rooms Living Room, Dining Room, Primary Bedroom, Bedroom 2, Bedroom 3, Bedroom 4, Bedroom 5, Kitchen
Main Level Bedrooms 2
Interior
Interior Features Breakfast Area, Carpet, Ceiling Fan(s), Combination Dining/Living, Dining Area, Entry Level Bedroom, Family Room Off Kitchen, Floor Plan - Open, Formal/Separate Dining Room, Kitchen - Eat-In, Pantry, Recessed Lighting, Primary Bath(s), Soaking Tub, Walk-in Closet(s), Wood Floors
Hot Water Tankless, Natural Gas
Heating Heat Pump(s)
Cooling Heat Pump(s)
Flooring Carpet, Tile/Brick, Hardwood
Fireplaces Number 1
Fireplaces Type Fireplace - Glass Doors, Gas/Propane
Equipment Built-In Microwave, Dishwasher, Disposal, Dryer, Exhaust Fan, Icemaker, Oven/Range - Gas, Stainless Steel Appliances, Washer, Water Heater - Tankless
Fireplace Y
Appliance Built-In Microwave, Dishwasher, Disposal, Dryer, Exhaust Fan, Icemaker, Oven/Range - Gas, Stainless Steel Appliances, Washer, Water Heater - Tankless
Heat Source Natural Gas
Laundry Main Floor
Exterior
Exterior Feature Patio(s)
Garage Garage Door Opener
Garage Spaces 4.0
Amenities Available Club House, Water/Lake Privileges, Picnic Area, Swimming Pool, Jog/Walk Path, Gated Community
Waterfront N
Water Access Y
View Pond
Roof Type Asphalt
Accessibility 2+ Access Exits
Porch Patio(s)
Attached Garage 2
Total Parking Spaces 4
Garage Y
Building
Story 2
Sewer Public Sewer
Water Public
Architectural Style Contemporary
Level or Stories 2
Additional Building Above Grade, Below Grade
Structure Type 9'+ Ceilings,Cathedral Ceilings,Dry Wall,2 Story Ceilings,Vaulted Ceilings
New Construction N
Schools
Elementary Schools Fruitland
Middle Schools Bennett
High Schools Parkside
School District Wicomico County Public Schools
Others
Senior Community No
Tax ID 16-047368
Ownership Fee Simple
SqFt Source Assessor
Security Features Smoke Detector,Carbon Monoxide Detector(s)
Acceptable Financing Conventional
Listing Terms Conventional
Financing Conventional
Special Listing Condition Standard
Read Less Info
Want to know what your home might be worth? Contact us for a FREE valuation!

Our team is ready to help you sell your home for the highest possible price ASAP

Bought with Deborah K. Bennington • Berkshire Hathaway HomeServices PenFed Realty - OP

Specializing in buyer, seller, tenant, and investor clients. We sell heart, hustle, and a whole lot of homes.
Nettles and Co. is a Philadelphia-based boutique real estate team led by Brittany Nettles. Our mission is to create community by building authentic relationships and making one of the most stressful and intimidating transactions equal parts fun, comfortable, and accessible.






