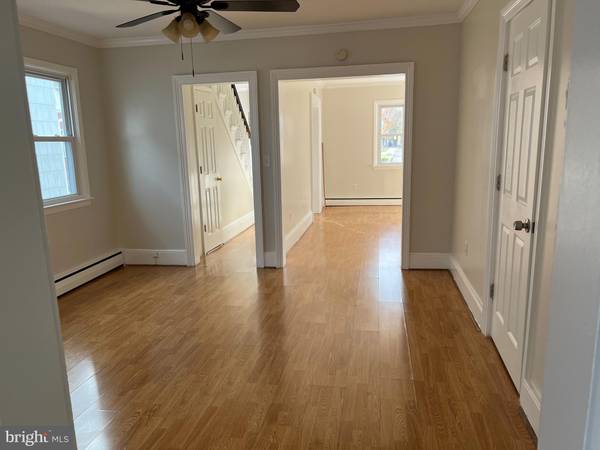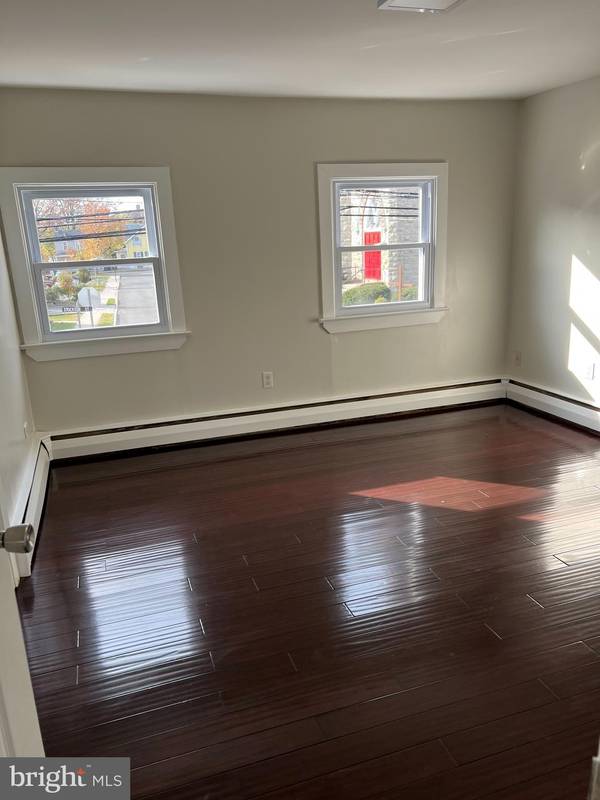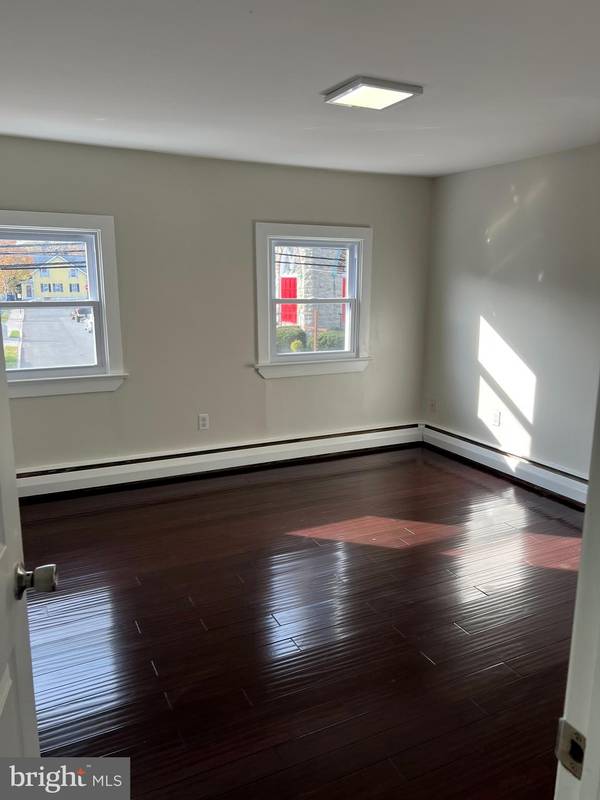$374,500
$379,000
1.2%For more information regarding the value of a property, please contact us for a free consultation.
3 Beds
2 Baths
1,617 SqFt
SOLD DATE : 04/04/2022
Key Details
Sold Price $374,500
Property Type Single Family Home
Sub Type Detached
Listing Status Sold
Purchase Type For Sale
Square Footage 1,617 sqft
Price per Sqft $231
Subdivision None Available
MLS Listing ID NJME2007632
Sold Date 04/04/22
Style Traditional
Bedrooms 3
Full Baths 1
Half Baths 1
HOA Y/N N
Abv Grd Liv Area 1,617
Originating Board BRIGHT
Year Built 1897
Annual Tax Amount $9,127
Tax Year 2021
Lot Size 5,220 Sqft
Acres 0.12
Lot Dimensions 36.00 x 145.00
Property Description
Own a nice colonial style home in historical downtown Hightstown. This home features four bedrooms, one full bathroom on the second floor and a half bathroom on the first floor. One of the bedrooms is on the main floor which is great for visitors and in-laws. This home also features refinished hardwood flooring throughout and a functional kitchen with a large dinning room. The backyard is perfect for gatherings and outdoor entertaining. Driveway parking for up to three cars. Close to everything including shopping, dinning, public transportation and major highways such as the NJ Turnpike, Route 130 and Route 33.
Location
State NJ
County Mercer
Area Hightstown Boro (21104)
Zoning R-3
Rooms
Basement Full, Unfinished
Interior
Interior Features Kitchen - Eat-In
Hot Water Natural Gas
Heating Forced Air
Cooling Wall Unit
Flooring Fully Carpeted, Vinyl
Fireplace N
Heat Source Natural Gas
Laundry Main Floor
Exterior
Utilities Available Natural Gas Available, Electric Available, Water Available, Sewer Available, Phone Available, Cable TV Available
Water Access N
Roof Type Pitched,Shingle
Accessibility None
Garage N
Building
Story 2
Foundation Concrete Perimeter
Sewer Public Sewer
Water Public
Architectural Style Traditional
Level or Stories 2
Additional Building Above Grade, Below Grade
New Construction N
Schools
School District East Windsor Regional Schools
Others
Senior Community No
Tax ID 04-00021-00023
Ownership Fee Simple
SqFt Source Assessor
Acceptable Financing Conventional, VA, FHA 203(b), FHA
Listing Terms Conventional, VA, FHA 203(b), FHA
Financing Conventional,VA,FHA 203(b),FHA
Special Listing Condition Standard
Read Less Info
Want to know what your home might be worth? Contact us for a FREE valuation!

Our team is ready to help you sell your home for the highest possible price ASAP

Bought with Basilia Y Azcona • RE/MAX Tri County

Specializing in buyer, seller, tenant, and investor clients. We sell heart, hustle, and a whole lot of homes.
Nettles and Co. is a Philadelphia-based boutique real estate team led by Brittany Nettles. Our mission is to create community by building authentic relationships and making one of the most stressful and intimidating transactions equal parts fun, comfortable, and accessible.






