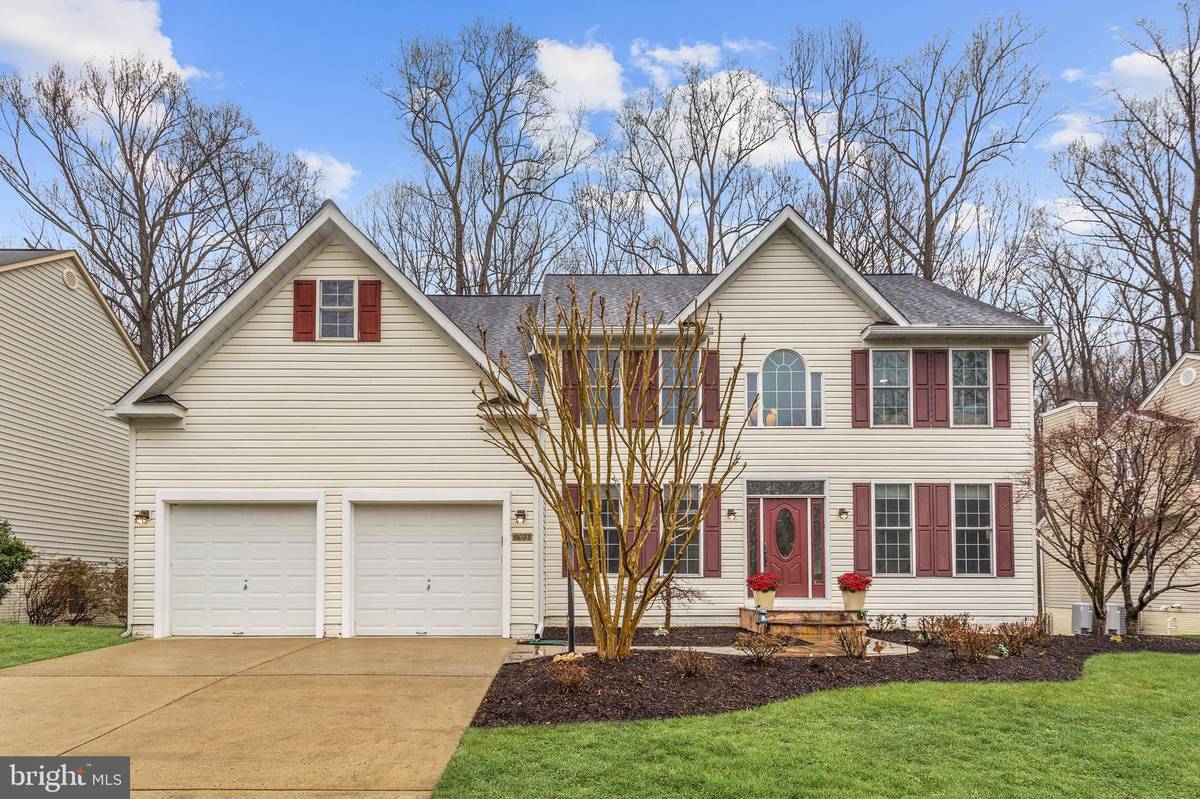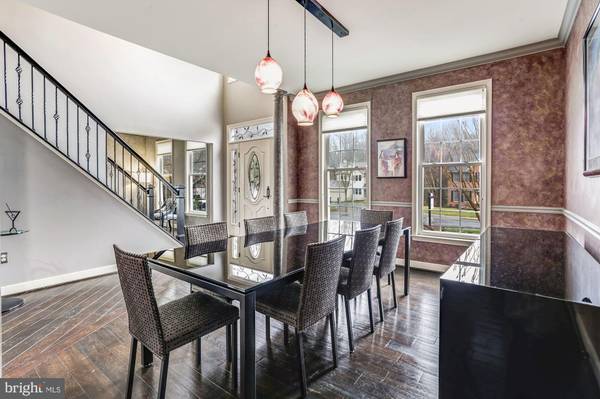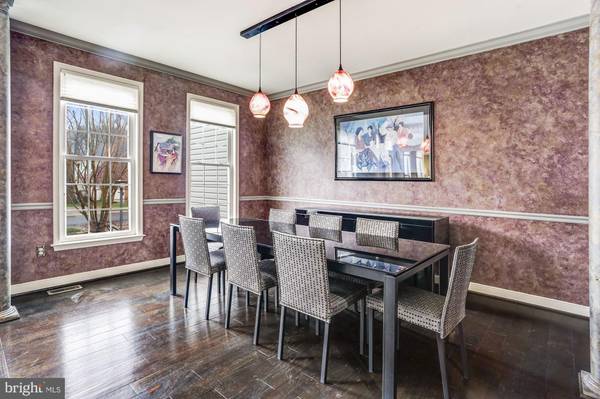$825,000
$839,900
1.8%For more information regarding the value of a property, please contact us for a free consultation.
4 Beds
4 Baths
4,691 SqFt
SOLD DATE : 05/15/2020
Key Details
Sold Price $825,000
Property Type Single Family Home
Sub Type Detached
Listing Status Sold
Purchase Type For Sale
Square Footage 4,691 sqft
Price per Sqft $175
Subdivision Village Of River Hill
MLS Listing ID MDHW276878
Sold Date 05/15/20
Style Colonial
Bedrooms 4
Full Baths 3
Half Baths 1
HOA Fees $179/mo
HOA Y/N Y
Abv Grd Liv Area 3,194
Originating Board BRIGHT
Year Built 2001
Annual Tax Amount $11,167
Tax Year 2020
Lot Size 0.274 Acres
Acres 0.27
Property Description
Beautiful Colonial backing to woodlands features style and comfort with modern updates that add form and function and is located on a cul-de-sac street in sought after River Hill. Landscaping and an eye catching sandstone walkway and front stoop guide to the welcoming front entry door displaying a decorative leaded glass, sidelights and transom. Rich ebony hardwood flooring begins at the foyer and flows throughout the main and upper levels. Decorative basket iron railings make a design statement for the hardwood staircase. Open to the foyer is the formal dining room accented with architectural columns, crown and chair rail molding. The main level study is tucked away for privacy. An immense two story family room offers two levels of windows with Palladian top windows offering brilliant natural daylight and a focal point gas fireplace includes stone and decorative mantle surround. Open to the family room is a dazzling updated chefs kitchen featuring black lacquer cabinetry, rare lava stone granite countertops and complementing tile flooring. Stainless appliances, including a dramatic range hood and refrigerator, pull out drawers, corner double sink, new faucet and walk in pantry complete with custom organizers are a few of the many highlights of this amazing custom kitchen. Exit from the kitchen to access an amazing cathedral ceiling screened in porch with ceiling fan and staircase to the backyard. Upstairs the hallway includes a loft area with an overlook to the family room. The master retreat features soaring cathedral ceiling, spacious walk in closet and updated spa inspired bath with corner soaking tub, walk in multi jet shower and double vanity. 3 additional bedrooms and a hall bath complete the bedroom level. The lower level, with many entertainment options, includes a game, exercise, media and bar area plus a full bath and exit to the backyard. A spacious stone patio creates an outdoor lifestyle oasis with beautiful woodland views. Additional updates include Lenox HVAC, hot water heater, bar refrigerator and outdoor pre wired low level lighting. This meticulously maintained updated home, with modern style and features, is a true gem.
Location
State MD
County Howard
Zoning NT
Rooms
Other Rooms Living Room, Dining Room, Primary Bedroom, Bedroom 2, Bedroom 3, Bedroom 4, Kitchen, Foyer, 2nd Stry Fam Rm, Study, Loft, Recreation Room, Bonus Room
Basement Fully Finished
Interior
Interior Features Built-Ins, Carpet, Chair Railings, Ceiling Fan(s), Crown Moldings, Family Room Off Kitchen, Floor Plan - Open, Formal/Separate Dining Room, Kitchen - Eat-In, Kitchen - Gourmet, Kitchen - Table Space, Primary Bath(s), Pantry, Recessed Lighting, Soaking Tub, Stain/Lead Glass, Tub Shower, Upgraded Countertops, Walk-in Closet(s)
Hot Water 60+ Gallon Tank, Natural Gas
Heating Heat Pump(s), Forced Air
Cooling Ceiling Fan(s), Central A/C
Flooring Carpet, Ceramic Tile, Hardwood
Fireplaces Number 1
Fireplaces Type Screen, Mantel(s), Stone
Equipment Built-In Microwave, Cooktop, Dishwasher, Disposal, Icemaker, Oven - Self Cleaning, Dryer - Front Loading, Oven - Double, Oven - Wall, Range Hood, Refrigerator, Stainless Steel Appliances, Washer - Front Loading, Water Heater
Fireplace Y
Window Features Double Hung,Low-E,Palladian,Screens,Sliding
Appliance Built-In Microwave, Cooktop, Dishwasher, Disposal, Icemaker, Oven - Self Cleaning, Dryer - Front Loading, Oven - Double, Oven - Wall, Range Hood, Refrigerator, Stainless Steel Appliances, Washer - Front Loading, Water Heater
Heat Source Natural Gas
Laundry Main Floor
Exterior
Exterior Feature Patio(s), Porch(es), Screened
Parking Features Garage Door Opener
Garage Spaces 4.0
Water Access N
View Garden/Lawn, Scenic Vista, Trees/Woods
Roof Type Architectural Shingle
Accessibility None
Porch Patio(s), Porch(es), Screened
Attached Garage 2
Total Parking Spaces 4
Garage Y
Building
Lot Description Backs to Trees, Cul-de-sac, Front Yard, Landscaping, No Thru Street, Rear Yard, SideYard(s)
Story 3+
Foundation Concrete Perimeter
Sewer Public Sewer
Water Public
Architectural Style Colonial
Level or Stories 3+
Additional Building Above Grade, Below Grade
Structure Type 2 Story Ceilings,9'+ Ceilings,Cathedral Ceilings,Dry Wall,High
New Construction N
Schools
Elementary Schools Clarksville
Middle Schools Clarksville
High Schools River Hill
School District Howard County Public School System
Others
Senior Community No
Tax ID 1415121955
Ownership Fee Simple
SqFt Source Estimated
Security Features Main Entrance Lock,Smoke Detector
Horse Property N
Special Listing Condition Standard
Read Less Info
Want to know what your home might be worth? Contact us for a FREE valuation!

Our team is ready to help you sell your home for the highest possible price ASAP

Bought with Kenita E Tang • EXP Realty, LLC

Specializing in buyer, seller, tenant, and investor clients. We sell heart, hustle, and a whole lot of homes.
Nettles and Co. is a Philadelphia-based boutique real estate team led by Brittany Nettles. Our mission is to create community by building authentic relationships and making one of the most stressful and intimidating transactions equal parts fun, comfortable, and accessible.






