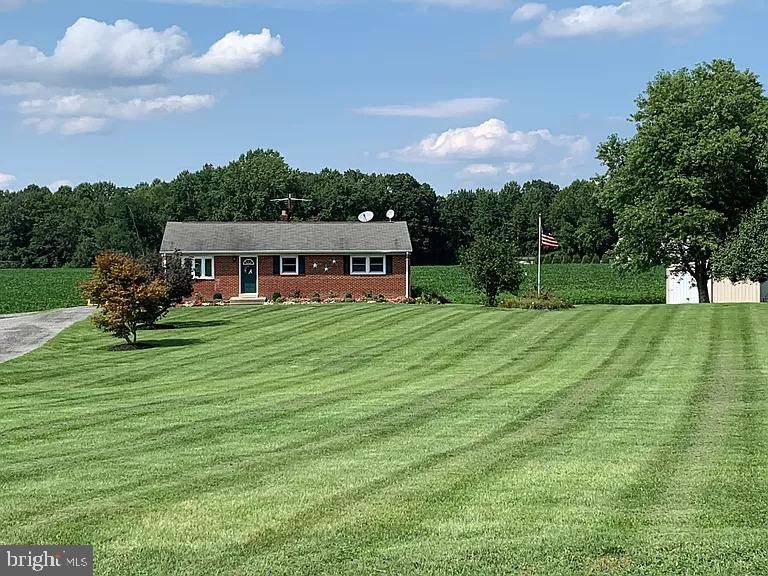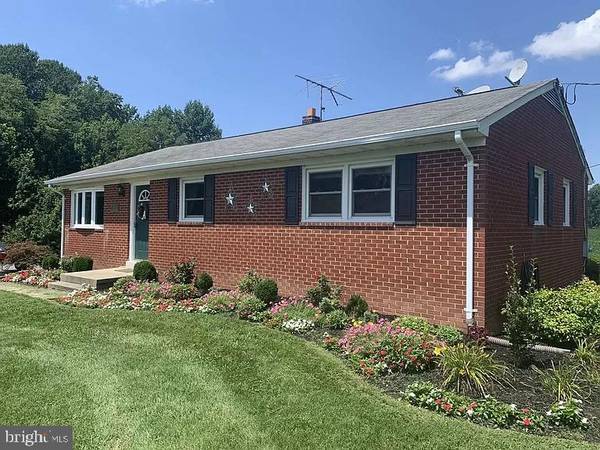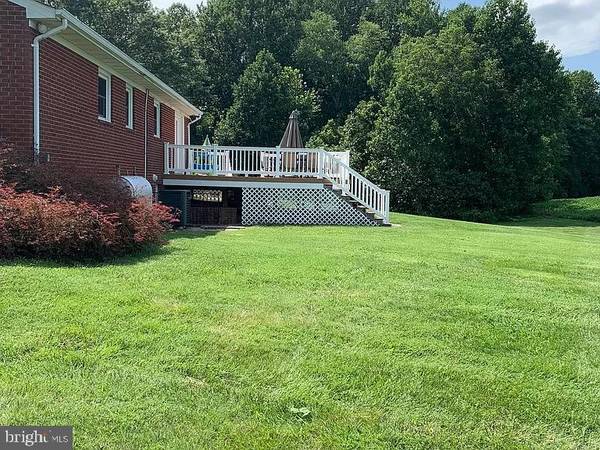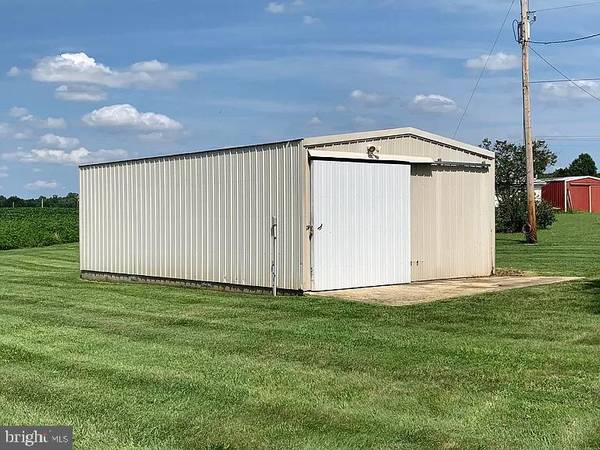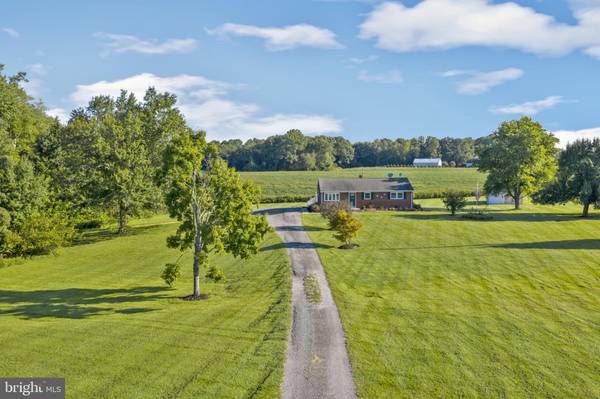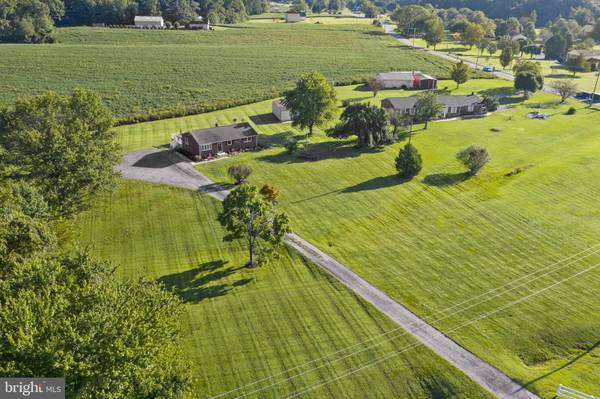$335,000
$329,900
1.5%For more information regarding the value of a property, please contact us for a free consultation.
4 Beds
2 Baths
1,815 SqFt
SOLD DATE : 10/16/2020
Key Details
Sold Price $335,000
Property Type Single Family Home
Sub Type Detached
Listing Status Sold
Purchase Type For Sale
Square Footage 1,815 sqft
Price per Sqft $184
Subdivision Non
MLS Listing ID MDCH217264
Sold Date 10/16/20
Style Ranch/Rambler
Bedrooms 4
Full Baths 2
HOA Y/N N
Abv Grd Liv Area 1,215
Originating Board BRIGHT
Year Built 1964
Annual Tax Amount $3,127
Tax Year 2019
Lot Size 2.742 Acres
Acres 2.74
Property Description
Enjoy tranquility while sitting on your own private back deck drinking a cup of coffee enjoying the sound of nature and watching all the deer and beautiful wildlife graze through the endless fields behind this home. This amazing brick rambler with full basement sits on 3 acres of green grass that has been cared for with perfection and has beautiful landscaping. This 4 bedroom 2 bath homes is the prefect home for a growing family as it has spacious rooms and a full basement that you can make your very own. Original hardwood floors through out, upgraded appliances, and new HVAC. Enjoy endless cookouts and entertaining on your large composite back deck and its elegant endless green yard. Don't forget about the over sized detached garage/Shop (28x32Ft) with power and tons of lighting. Don't miss out on this amazing opportunity to own this stunning home, located in La Plata MD, walking distance to a local country store where you can get your groceries and gas. Located in the perfect spot, whether your staying local, going to Southern Maryland, going to Virginia or headed north to our nations capital. Don't wait act fast to own this amazing property! *More pictures and video to come this weekend!
Location
State MD
County Charles
Zoning AC
Rooms
Basement Fully Finished
Main Level Bedrooms 3
Interior
Interior Features Attic, Ceiling Fan(s), Dining Area, Family Room Off Kitchen, Wood Floors
Hot Water Oil
Heating Heat Pump - Oil BackUp
Cooling Heat Pump(s)
Flooring Hardwood
Fireplace N
Heat Source Electric, Oil
Laundry Has Laundry, Basement
Exterior
Exterior Feature Deck(s)
Parking Features Garage - Front Entry, Additional Storage Area
Garage Spaces 16.0
Water Access N
Roof Type Asphalt
Accessibility None
Porch Deck(s)
Total Parking Spaces 16
Garage Y
Building
Lot Description Cleared
Story 2
Sewer Community Septic Tank, Private Septic Tank
Water Well
Architectural Style Ranch/Rambler
Level or Stories 2
Additional Building Above Grade, Below Grade
New Construction N
Schools
School District Charles County Public Schools
Others
Senior Community No
Tax ID 0908021961
Ownership Fee Simple
SqFt Source Assessor
Horse Property Y
Special Listing Condition Standard
Read Less Info
Want to know what your home might be worth? Contact us for a FREE valuation!

Our team is ready to help you sell your home for the highest possible price ASAP

Bought with Dionne L Chisolm • Samson Properties

Specializing in buyer, seller, tenant, and investor clients. We sell heart, hustle, and a whole lot of homes.
Nettles and Co. is a Philadelphia-based boutique real estate team led by Brittany Nettles. Our mission is to create community by building authentic relationships and making one of the most stressful and intimidating transactions equal parts fun, comfortable, and accessible.

