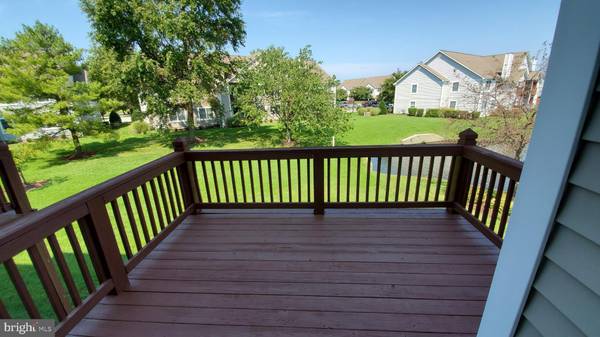$325,000
$319,900
1.6%For more information regarding the value of a property, please contact us for a free consultation.
3 Beds
4 Baths
1,747 SqFt
SOLD DATE : 10/16/2020
Key Details
Sold Price $325,000
Property Type Condo
Sub Type Condo/Co-op
Listing Status Sold
Purchase Type For Sale
Square Footage 1,747 sqft
Price per Sqft $186
Subdivision Bayside
MLS Listing ID MDQA145182
Sold Date 10/16/20
Style Traditional
Bedrooms 3
Full Baths 3
Half Baths 1
Condo Fees $356/mo
HOA Y/N Y
Abv Grd Liv Area 1,747
Originating Board BRIGHT
Year Built 1995
Annual Tax Amount $2,332
Tax Year 2019
Property Description
Just a few feet away from one of Baysides's peaceful landscaped lakes, this 3 bedroom 3-1/2 bath home is ready to move in as soon as your ready to move! Completely painted with-in the last 3 weeks, this house has a lot to offer. The Lower level features a bedroom with private bathroom, walk in closet with customized shelving, and a sliding glass door to the lower level patio, a tiled floor lower level foyer with a utility closet, a super large laundry room closet with upgraded washer/dryer unit, and entrance to the one car garage. Stairs from the Lower level go up to the main entrance foyer and powder room that features tile flooring also and a lot of light. The main level features a large living room/great room with a gas fireplace , a glass sliding door to the deck and it's peaceful views. the living room is open to the Kitchen which was completely renovation in 2016 and features up graded stainless steel appliances, granite counter tops, dove tailed wood draws, self closing cabinet doors and drawers, multiple recessed lights, a dry bar cabinet, and tiled flooring in the kitchen and eat in bar area. The upper level has a nice sized bedroom with a custom shelved closet, a full bath accessed from the hall, and a large master bedroom that includes master bath, and a walk-in closet with custom wood shelving. Minutes from the Bay Bridge in a car, minutes away walking from two great restaurants, a marina with slips to lease, a bike path, community pool, exercise room, and so much more. These are all great reasons to finally experience the land of pleasant living!
Location
State MD
County Queen Annes
Zoning UR
Interior
Interior Features Carpet, Chair Railings, Crown Moldings, Floor Plan - Open, Kitchen - Table Space, Recessed Lighting, Sprinkler System, Upgraded Countertops, Walk-in Closet(s), Wet/Dry Bar, Other
Hot Water Electric
Heating Heat Pump(s)
Cooling Heat Pump(s)
Flooring Fully Carpeted, Ceramic Tile
Fireplaces Number 1
Fireplaces Type Gas/Propane
Equipment Dishwasher, Dryer - Electric, ENERGY STAR Refrigerator, Icemaker, Microwave, Oven - Self Cleaning, Stainless Steel Appliances, Washer/Dryer Stacked
Furnishings No
Fireplace Y
Appliance Dishwasher, Dryer - Electric, ENERGY STAR Refrigerator, Icemaker, Microwave, Oven - Self Cleaning, Stainless Steel Appliances, Washer/Dryer Stacked
Heat Source Electric
Laundry Lower Floor, Washer In Unit, Dryer In Unit
Exterior
Garage Garage Door Opener, Garage - Front Entry
Garage Spaces 1.0
Amenities Available Club House, Common Grounds, Community Center, Exercise Room, Meeting Room, Pool - Outdoor, Swimming Pool, Other
Waterfront N
Water Access Y
View Garden/Lawn, Other
Accessibility 36\"+ wide Halls
Attached Garage 1
Total Parking Spaces 1
Garage Y
Building
Story 3
Sewer Public Sewer
Water Public
Architectural Style Traditional
Level or Stories 3
Additional Building Above Grade, Below Grade
New Construction N
Schools
School District Queen Anne'S County Public Schools
Others
HOA Fee Include Road Maintenance,Snow Removal,Pool(s),Lawn Maintenance,Lawn Care Side,Lawn Care Rear,Lawn Care Front,Common Area Maintenance
Senior Community No
Tax ID 1804106040
Ownership Fee Simple
SqFt Source Estimated
Horse Property N
Special Listing Condition Standard
Read Less Info
Want to know what your home might be worth? Contact us for a FREE valuation!

Our team is ready to help you sell your home for the highest possible price ASAP

Bought with Karoline M Kent • Chaney Homes, LLC

Specializing in buyer, seller, tenant, and investor clients. We sell heart, hustle, and a whole lot of homes.
Nettles and Co. is a Philadelphia-based boutique real estate team led by Brittany Nettles. Our mission is to create community by building authentic relationships and making one of the most stressful and intimidating transactions equal parts fun, comfortable, and accessible.






