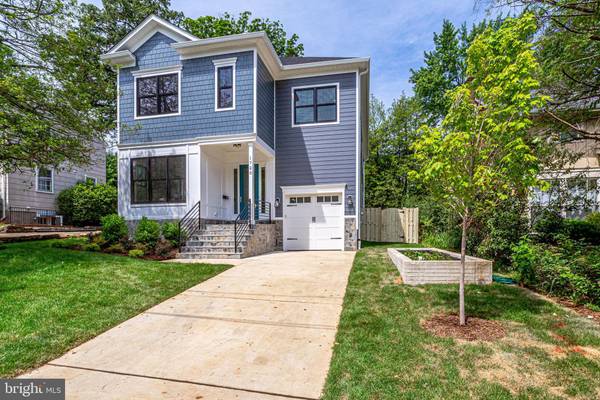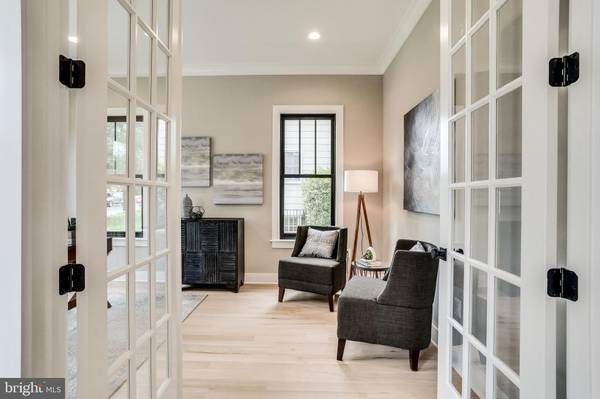$1,784,000
$1,784,000
For more information regarding the value of a property, please contact us for a free consultation.
6 Beds
6 Baths
5,365 SqFt
SOLD DATE : 07/03/2020
Key Details
Sold Price $1,784,000
Property Type Single Family Home
Sub Type Detached
Listing Status Sold
Purchase Type For Sale
Square Footage 5,365 sqft
Price per Sqft $332
Subdivision Cherrydale
MLS Listing ID VAAR164792
Sold Date 07/03/20
Style Craftsman
Bedrooms 6
Full Baths 5
Half Baths 1
HOA Y/N N
Abv Grd Liv Area 3,751
Originating Board BRIGHT
Year Built 2020
Annual Tax Amount $8
Tax Year 2020
Lot Size 6,912 Sqft
Acres 0.16
Property Description
This beautifully designed craftsman built by Enhanced Homes has over 5,400 square feet of finished living on 3 levels with 5/6 bedrooms and 5.5 bathrooms. Featuring 10 foot ceilings on the main level and open living throughout with natural finish in place oak flooring throughout, a gourmet kitchen with quartz counter-tops, a large dining room and 1st floor office with wainscoting throughout. The second level has 4 large bedrooms, all with en-suits bathrooms and walk in closets with built-ins as well as a full laundry room. The master-suite is a must see with his and her walk-in closets, an over-sized double shower, large soaking tub and built in vanity with a make-up station. The lower level includes a full bedroom and bath, separate entrance, ample storage and a wide open rec area complete with a built in wet-bar.Fantastic location, close to multiple parks and trails, walk-able to the Ballston/ VA Square metro and the Lyon Village Shopping Center. Perfect for commuters with it being just a few minutes to DC and Clarendon. Glebe - Dorothy Hamm - Washington Liberty school pyramid. Builder Warranty Included!
Location
State VA
County Arlington
Zoning R-6
Rooms
Basement Fully Finished
Main Level Bedrooms 1
Interior
Interior Features Built-Ins, Butlers Pantry, Bar, Crown Moldings, Dining Area, Combination Kitchen/Living, Family Room Off Kitchen, Floor Plan - Open, Exposed Beams, Kitchen - Gourmet, Kitchen - Island, Recessed Lighting, Pantry, Soaking Tub, Wainscotting, Walk-in Closet(s), Wood Floors, Wet/Dry Bar
Hot Water Tankless, Natural Gas
Cooling Central A/C, Zoned
Flooring Hardwood
Fireplaces Number 1
Equipment Built-In Microwave, Built-In Range, Dishwasher, Disposal, Oven/Range - Gas, Range Hood, Refrigerator, Six Burner Stove, Stainless Steel Appliances, Water Heater - Tankless
Fireplace Y
Window Features Low-E
Appliance Built-In Microwave, Built-In Range, Dishwasher, Disposal, Oven/Range - Gas, Range Hood, Refrigerator, Six Burner Stove, Stainless Steel Appliances, Water Heater - Tankless
Heat Source Natural Gas
Laundry Upper Floor
Exterior
Garage Garage - Front Entry
Garage Spaces 1.0
Waterfront N
Water Access N
Roof Type Architectural Shingle
Accessibility None
Attached Garage 1
Total Parking Spaces 1
Garage Y
Building
Story 3
Sewer Public Sewer
Water Public
Architectural Style Craftsman
Level or Stories 3
Additional Building Above Grade, Below Grade
Structure Type 9'+ Ceilings
New Construction Y
Schools
Elementary Schools Glebe
Middle Schools Dorothy Hamm
High Schools Washington-Liberty
School District Arlington County Public Schools
Others
Senior Community No
Tax ID 06-015-035
Ownership Fee Simple
SqFt Source Assessor
Horse Property N
Special Listing Condition Standard
Read Less Info
Want to know what your home might be worth? Contact us for a FREE valuation!

Our team is ready to help you sell your home for the highest possible price ASAP

Bought with Sita Kapur • Arlington Premier Realty

Specializing in buyer, seller, tenant, and investor clients. We sell heart, hustle, and a whole lot of homes.
Nettles and Co. is a Philadelphia-based boutique real estate team led by Brittany Nettles. Our mission is to create community by building authentic relationships and making one of the most stressful and intimidating transactions equal parts fun, comfortable, and accessible.






