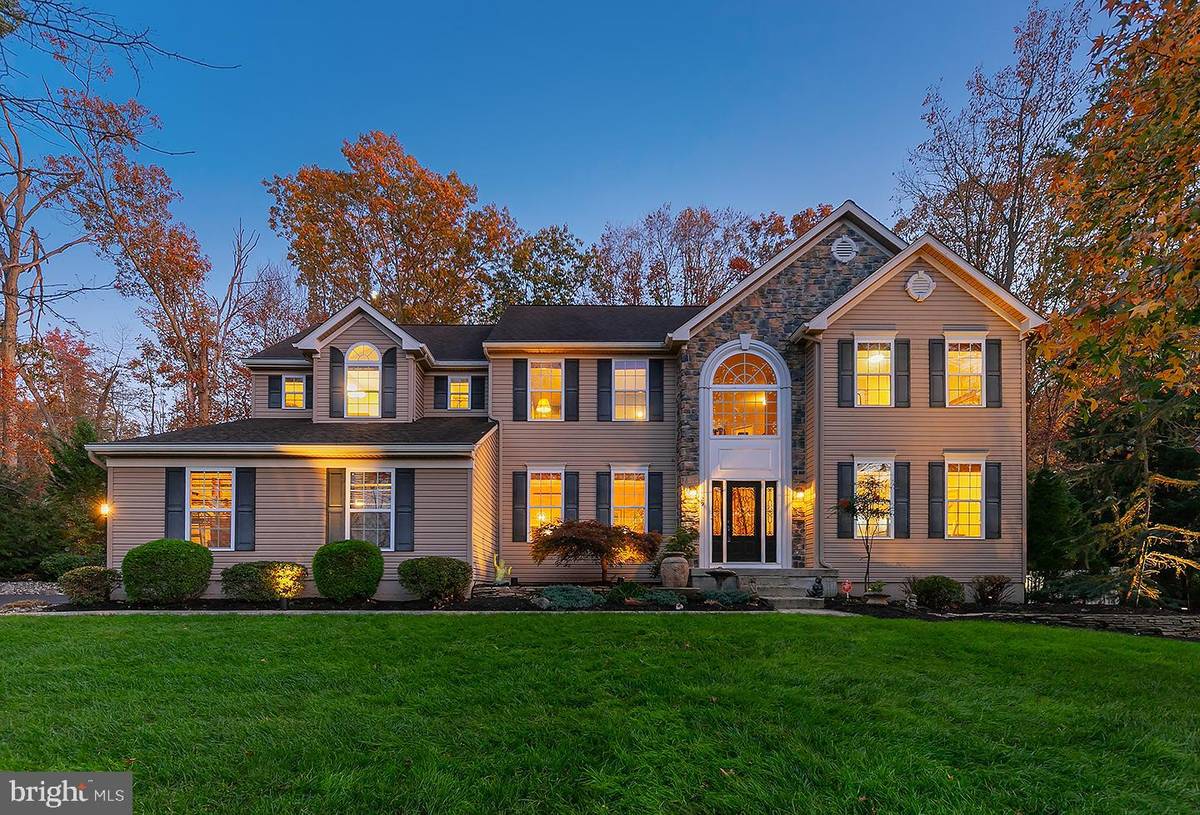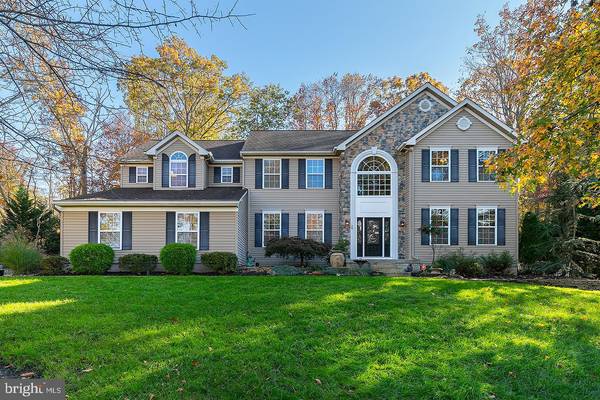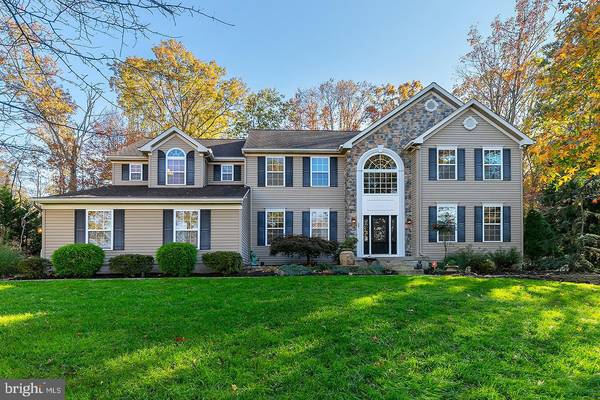$450,000
$464,000
3.0%For more information regarding the value of a property, please contact us for a free consultation.
4 Beds
4 Baths
3,746 SqFt
SOLD DATE : 07/10/2020
Key Details
Sold Price $450,000
Property Type Single Family Home
Sub Type Detached
Listing Status Sold
Purchase Type For Sale
Square Footage 3,746 sqft
Price per Sqft $120
Subdivision Chaple Ridge
MLS Listing ID NJGL249888
Sold Date 07/10/20
Style Contemporary,Colonial
Bedrooms 4
Full Baths 3
Half Baths 1
HOA Fees $41/ann
HOA Y/N Y
Abv Grd Liv Area 3,746
Originating Board BRIGHT
Year Built 2004
Annual Tax Amount $14,112
Tax Year 2019
Lot Size 0.902 Acres
Acres 0.9
Lot Dimensions 177.00 x 222.00
Property Description
The posted open house is a VIRTUAL open house. This impeccable semi custom home located in Mantua will grab your attention from the curb with its impressive private setting and stone accent elevation you'll want to see what awaits you inside! Upon entering you'll be welcomed into a spacious open foyer complimented with beautiful wood split staircase. The formal living and dining rooms feature warm hardwood flooring. Enjoy entertaining in this fabulous open concept that features a beautiful spacious kitchen with gorgeous granite counter tops, recessed lighting, 42" cabinetry, pantry and breakfast bar! From the breakfast nook you'll enjoy the prettiest views of every season and guest can spill out to the custom paver patio! You'll host plenty of family gatherings in the vaulted great room with warm hardwoods, pretty circle tops windows and recessed lighting. The owners bedroom is just as wonderful with 2 huge walk in closets and a very pretty and spacious tiled en-suite. You'll love the additional Jr. Suite that features a private en-suite, perfect for your out of town guest! Additional bonus features include a handsome home office on first floor, a spacious mud room, 2nd floor laundry. The additional bedrooms share a Jack & Jill bath and each have a walk in closet! The basement is extra high and it includes Bilco doors to basement AND a whole house generator! Serviced by Clearview School district.
Location
State NJ
County Gloucester
Area Mantua Twp (20810)
Zoning RES
Rooms
Other Rooms Living Room, Dining Room, Bedroom 2, Bedroom 3, Bedroom 4, Kitchen, Family Room, Basement, Foyer, Breakfast Room, Study, Laundry, Primary Bathroom, Half Bath
Basement Unfinished, Drainage System, Outside Entrance, Sump Pump
Interior
Interior Features Carpet, Ceiling Fan(s), Chair Railings, Dining Area, Kitchen - Island, Primary Bath(s), Pantry, Walk-in Closet(s)
Heating Forced Air
Cooling Central A/C
Flooring Hardwood, Carpet, Ceramic Tile
Equipment Dishwasher, Dryer, Stove, Washer, Refrigerator
Appliance Dishwasher, Dryer, Stove, Washer, Refrigerator
Heat Source Natural Gas
Laundry Upper Floor
Exterior
Garage Garage Door Opener, Inside Access, Garage - Side Entry
Garage Spaces 3.0
Utilities Available Cable TV Available
Waterfront N
Water Access N
Roof Type Shingle
Accessibility None
Attached Garage 3
Total Parking Spaces 3
Garage Y
Building
Lot Description Backs to Trees, Cul-de-sac, Front Yard
Story 2
Sewer Public Sewer
Water Public
Architectural Style Contemporary, Colonial
Level or Stories 2
Additional Building Above Grade, Below Grade
Structure Type Dry Wall,9'+ Ceilings,Vaulted Ceilings,Cathedral Ceilings
New Construction N
Schools
Middle Schools Clearview Regional M.S.
High Schools Clearview Regional H.S.
School District Clearview Regional Schools
Others
HOA Fee Include Common Area Maintenance
Senior Community No
Tax ID 10-00147-00018
Ownership Fee Simple
SqFt Source Assessor
Security Features Security System
Acceptable Financing Cash, Conventional, FHA, VA
Listing Terms Cash, Conventional, FHA, VA
Financing Cash,Conventional,FHA,VA
Special Listing Condition Standard
Read Less Info
Want to know what your home might be worth? Contact us for a FREE valuation!

Our team is ready to help you sell your home for the highest possible price ASAP

Bought with Peter Sklikas • BHHS Fox & Roach-Washington-Gloucester

Specializing in buyer, seller, tenant, and investor clients. We sell heart, hustle, and a whole lot of homes.
Nettles and Co. is a Philadelphia-based boutique real estate team led by Brittany Nettles. Our mission is to create community by building authentic relationships and making one of the most stressful and intimidating transactions equal parts fun, comfortable, and accessible.






