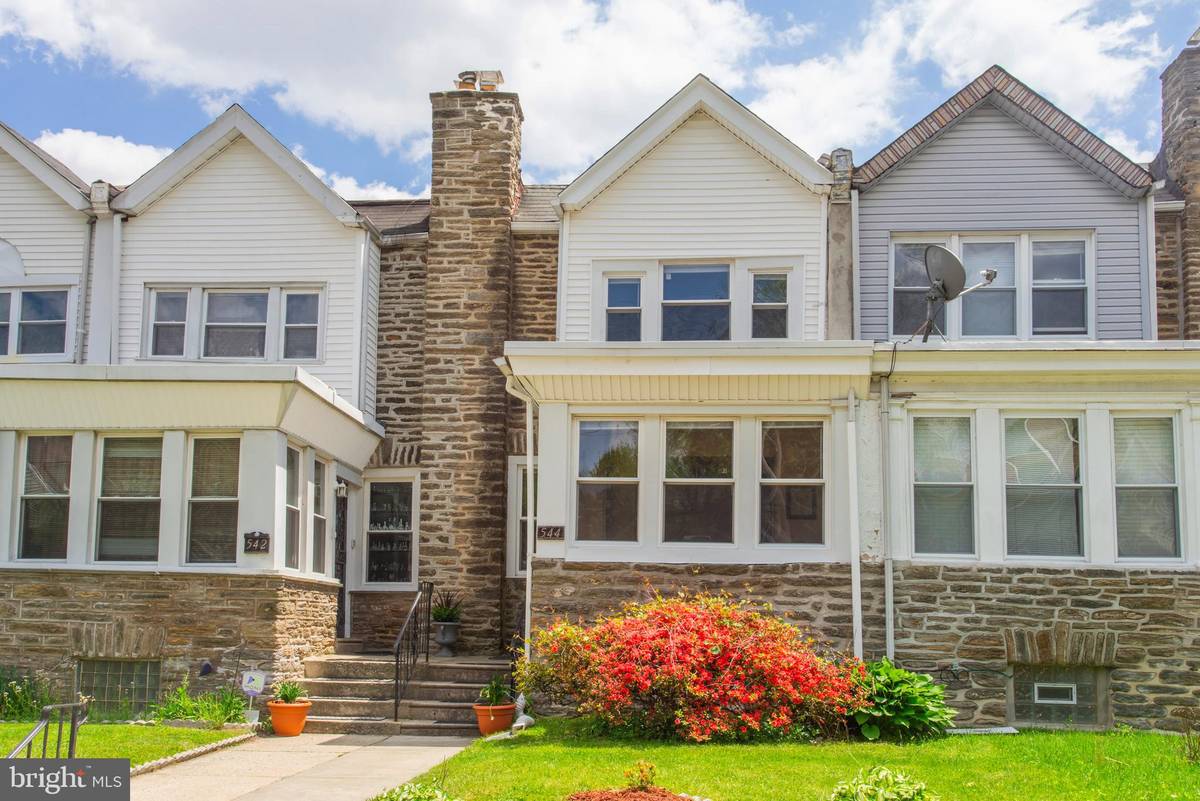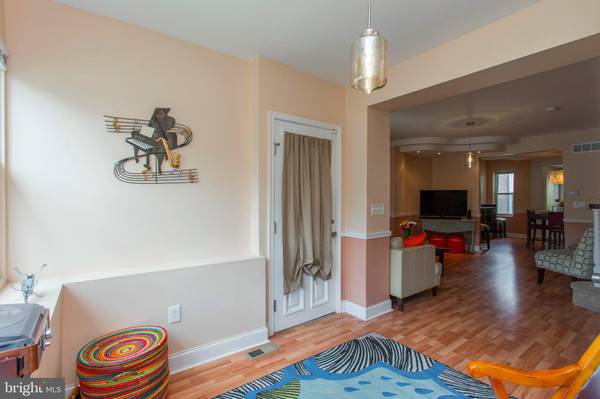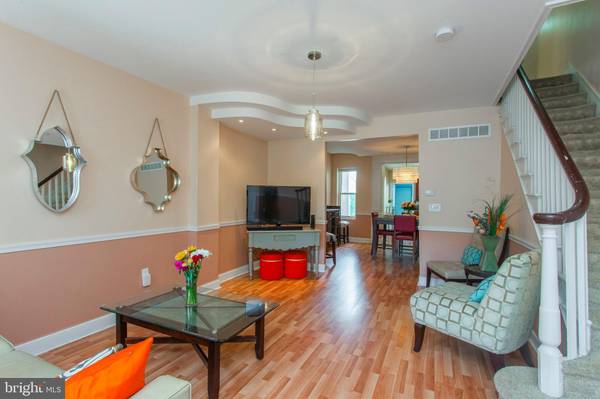$230,000
$230,000
For more information regarding the value of a property, please contact us for a free consultation.
3 Beds
3 Baths
1,562 SqFt
SOLD DATE : 07/07/2020
Key Details
Sold Price $230,000
Property Type Townhouse
Sub Type Interior Row/Townhouse
Listing Status Sold
Purchase Type For Sale
Square Footage 1,562 sqft
Price per Sqft $147
Subdivision Germantown (Swest)
MLS Listing ID PAPH893238
Sold Date 07/07/20
Style Straight Thru
Bedrooms 3
Full Baths 2
Half Baths 1
HOA Y/N N
Abv Grd Liv Area 1,562
Originating Board BRIGHT
Year Built 1925
Annual Tax Amount $2,230
Tax Year 2020
Lot Size 2,565 Sqft
Acres 0.06
Lot Dimensions 16.00 x 160.33
Property Description
Excellent rowhome, fully renovated in 2012 with new roof, new HVAC, new windows, new deck, new kitchen, new floors and master bedroom suite, new baths. And since that time, the owner has kept her home beautifully. This is a 3 bedroom row home with 2 1/2 baths. The entry is large enough for furniture and leads to an open plan with large living room, formal dining room and a kitchen made for a great cook: stainless steel appliances including electric cooking, microwave, dishwasher, stainless steel sink with garbage disposal, plenty of cabinets and good counterspace. This kitchen is large enough for its own eating space. Behind the kitchen is a clean-as-a whistle mud room with powder room. Exit to a large deck high over the long green back yard that leads to a detached one car garage. The second floor offers the sunny master bedroom with its own bath with shower over tub, a second bedroom that is cleverly used currently as an enormous walk-in closet, a hall bath with shower over tub, and a third bedroom at the rear. There is a full basement, unfinished, but in such nice condition with a high ceiling that the current owners have used it as living space, too. Other parts of the basement house the utilities: electric hot air and cold central air, electric hot water heater, and 100 AMP circuit breaker service panel. The washer and dryer are there too, and an exit to the yard. Good thing to know: Even though no gas is used in the house now, there is a gas pipe that could be used if a new buyer wished to do so. This home is located in Southwest Germantown, one of the city's gems: a little known residential neighborhood that is quiet and peaceful yet sits not far from the juncture of the Roosevelt Boulevard Extension to the Expressway with Wissahickon Avenue. One is either 15 minutes from Center City by car, or a short walk to the Queen Lane commuter train station to Center City. Fernhill Park's green lawns and tennis courts are nearby. Please don't miss the virtual tour posted for this property!
Location
State PA
County Philadelphia
Area 19144 (19144)
Zoning RSA5
Direction West
Rooms
Other Rooms Living Room, Dining Room, Primary Bedroom, Bedroom 2, Bedroom 3, Kitchen, Basement, Foyer, Mud Room, Primary Bathroom, Full Bath, Half Bath
Basement Full, Improved, Interior Access, Windows
Interior
Interior Features Built-Ins, Butlers Pantry, Floor Plan - Open, Kitchen - Eat-In, Kitchen - Table Space, Primary Bath(s), Recessed Lighting, Tub Shower, Wood Floors
Hot Water Electric
Heating Forced Air, Heat Pump(s)
Cooling Central A/C
Furnishings No
Fireplace N
Heat Source Electric
Laundry Basement
Exterior
Exterior Feature Deck(s)
Garage Garage - Front Entry
Garage Spaces 1.0
Waterfront N
Water Access N
Roof Type Flat,Pitched
Accessibility None
Porch Deck(s)
Total Parking Spaces 1
Garage Y
Building
Lot Description Front Yard, Rear Yard
Story 2
Foundation Stone
Sewer Public Sewer
Water Public
Architectural Style Straight Thru
Level or Stories 2
Additional Building Above Grade, Below Grade
New Construction N
Schools
School District The School District Of Philadelphia
Others
Senior Community No
Tax ID 133060800
Ownership Fee Simple
SqFt Source Assessor
Security Features Security System,Smoke Detector,Carbon Monoxide Detector(s)
Horse Property N
Special Listing Condition Standard
Read Less Info
Want to know what your home might be worth? Contact us for a FREE valuation!

Our team is ready to help you sell your home for the highest possible price ASAP

Bought with Lisa A Bull • Coldwell Banker Realty

Specializing in buyer, seller, tenant, and investor clients. We sell heart, hustle, and a whole lot of homes.
Nettles and Co. is a Philadelphia-based boutique real estate team led by Brittany Nettles. Our mission is to create community by building authentic relationships and making one of the most stressful and intimidating transactions equal parts fun, comfortable, and accessible.






