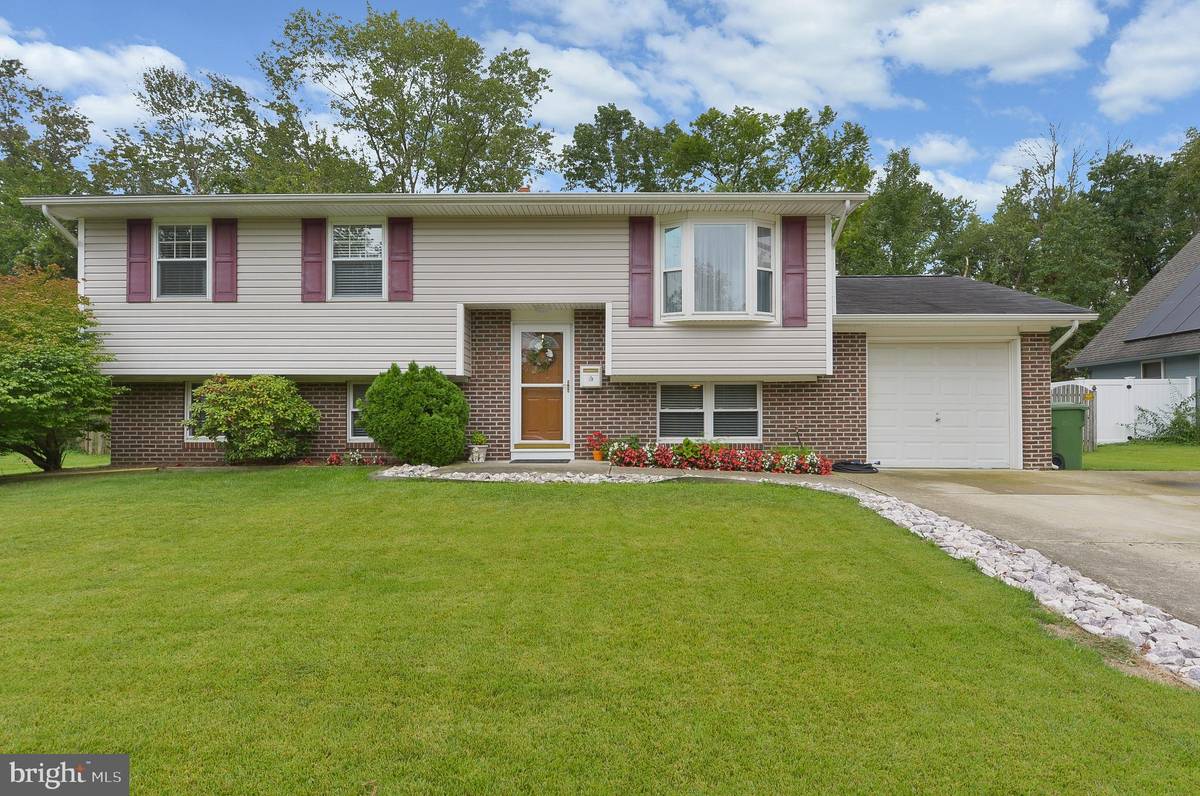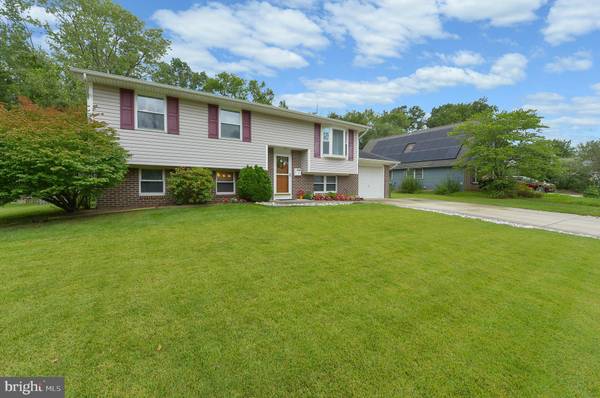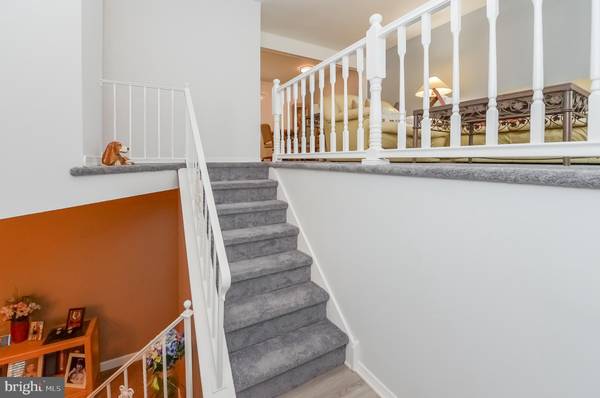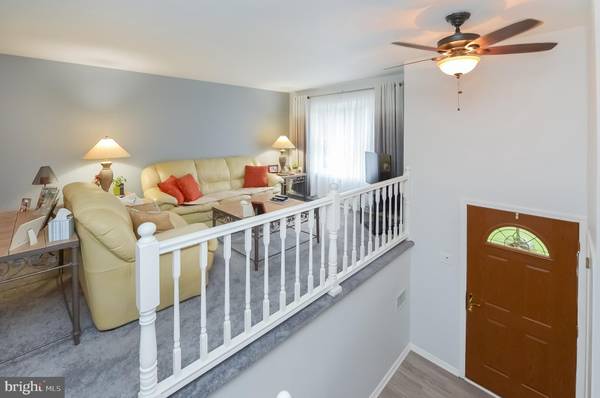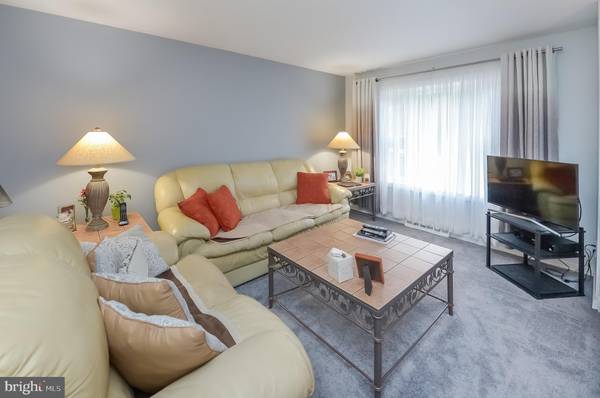$285,000
$289,900
1.7%For more information regarding the value of a property, please contact us for a free consultation.
4 Beds
2 Baths
1,962 SqFt
SOLD DATE : 11/13/2020
Key Details
Sold Price $285,000
Property Type Single Family Home
Sub Type Detached
Listing Status Sold
Purchase Type For Sale
Square Footage 1,962 sqft
Price per Sqft $145
Subdivision Cambridge Park
MLS Listing ID NJBL381702
Sold Date 11/13/20
Style Transitional
Bedrooms 4
Full Baths 1
Half Baths 1
HOA Y/N N
Abv Grd Liv Area 1,962
Originating Board BRIGHT
Year Built 1972
Annual Tax Amount $6,620
Tax Year 2020
Lot Size 10,890 Sqft
Acres 0.25
Lot Dimensions 0.00 x 0.00
Property Description
Welcome to lovely Cambridge Park. This community is centrally located for quick access to major highways, shopping and restaurants. This lovely home is sited on a lot that backs to the wooded, state owned, buffer which means you'll never have to worry about having something built behind you. In addition that buffer provides you with a fully private rear yard great for the family to enjoy together or to entertain friends. A fence provides additional safety for you and the pets. The quiet tree lined streets of this neighborhood welcome you to this well kept and move in ready home. The exterior is low maintenance, with a double wide cement driveway, neatly edged beds and landscaping, plus lots of green lawn. There's a one car front entry garage for additional storage or for keeping your car out of the elements. The interior of the home has recently received a fresh coat of neutral paint, new wall to wall carpet in the lower level, a new bay window in the Living Room plus all new doors. You'll also find a newer (2028) central air system. The home has a lower level Bedroom/Bonus Room. This option is highly desirable and allows enough space to meet all your needs. The main level of the home includes three additional bedrooms and a full bathroom. You'll find all the appliances in the Kitchen are included in the sale as well as the newer (2018) washer and dryer in the lower level Laundry Room. The Family Room and a Powder Room are located on the lower level. You'll find so many things to love about living in Marlton, including highly rated schools, township activities for every member of the family, trendy eateries and shopping areas. The interest rates are historically low, the market is hot, this home is priced right and you can begin your pathway to the life you've always dreamed of living. Once you make that choice you'll never want to leave. See it today before it's too late!
Location
State NJ
County Burlington
Area Evesham Twp (20313)
Zoning MD
Rooms
Other Rooms Living Room, Dining Room, Bedroom 2, Bedroom 3, Kitchen, Family Room, Bedroom 1, Laundry, Additional Bedroom
Main Level Bedrooms 1
Interior
Interior Features Attic/House Fan, Carpet, Entry Level Bedroom, Floor Plan - Traditional, Formal/Separate Dining Room, Tub Shower, Other
Hot Water Natural Gas
Heating Forced Air
Cooling Central A/C
Flooring Carpet, Ceramic Tile, Laminated
Equipment Built-In Range, Dishwasher, Disposal, Dryer, Oven/Range - Gas, Refrigerator
Window Features Bay/Bow,Energy Efficient,Screens
Appliance Built-In Range, Dishwasher, Disposal, Dryer, Oven/Range - Gas, Refrigerator
Heat Source Natural Gas
Laundry Lower Floor
Exterior
Exterior Feature Deck(s)
Garage Spaces 5.0
Fence Privacy
Waterfront N
Water Access N
View Garden/Lawn, Trees/Woods
Roof Type Shingle
Accessibility None
Porch Deck(s)
Total Parking Spaces 5
Garage N
Building
Lot Description Backs to Trees, Landscaping, Private, Rear Yard, SideYard(s), Other
Story 1.5
Sewer Public Sewer
Water Public
Architectural Style Transitional
Level or Stories 1.5
Additional Building Above Grade, Below Grade
Structure Type Dry Wall
New Construction N
Schools
Elementary Schools Frances Demasi E.S.
Middle Schools Frances Demasi M.S.
High Schools Cherokee
School District Evesham Township
Others
Senior Community No
Tax ID 13-00013 01-00010
Ownership Fee Simple
SqFt Source Assessor
Special Listing Condition Standard
Read Less Info
Want to know what your home might be worth? Contact us for a FREE valuation!

Our team is ready to help you sell your home for the highest possible price ASAP

Bought with Gina M Argentina • Coldwell Banker Realty

Specializing in buyer, seller, tenant, and investor clients. We sell heart, hustle, and a whole lot of homes.
Nettles and Co. is a Philadelphia-based boutique real estate team led by Brittany Nettles. Our mission is to create community by building authentic relationships and making one of the most stressful and intimidating transactions equal parts fun, comfortable, and accessible.

