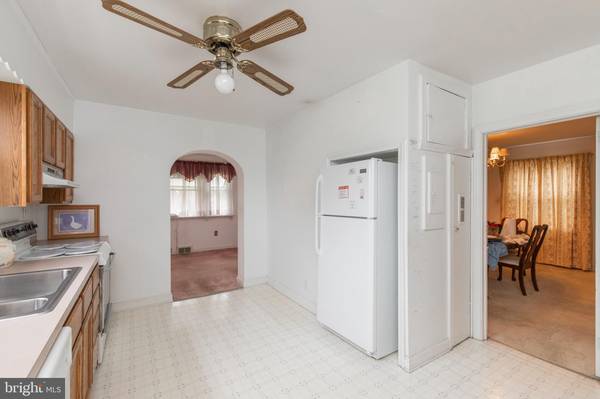$325,000
$334,900
3.0%For more information regarding the value of a property, please contact us for a free consultation.
3 Beds
1 Bath
1,065 SqFt
SOLD DATE : 02/25/2022
Key Details
Sold Price $325,000
Property Type Single Family Home
Sub Type Detached
Listing Status Sold
Purchase Type For Sale
Square Footage 1,065 sqft
Price per Sqft $305
Subdivision Pilgrim Gdns
MLS Listing ID PADE2014712
Sold Date 02/25/22
Style Cape Cod
Bedrooms 3
Full Baths 1
HOA Y/N N
Abv Grd Liv Area 1,065
Originating Board BRIGHT
Year Built 1950
Annual Tax Amount $6,517
Tax Year 2021
Lot Size 0.257 Acres
Acres 0.26
Lot Dimensions 70.00 x 175.00
Property Description
HANDYMAN SPECIAL! This amazing 2 (POTENTIALLY 3) bedroom home is ready for your HGTV imagination!! Main systems are updated, so a few cosmetic updates will give you instant equity!! The oversized 2 car garage, and fully fenced back yard makes this home even more attractive!! Large living room with wood burning fireplace & plenty of natural lighting. Living room is plenty big enough that you could put a dining room table on one side, and convert the dining room to a 3rd bedroom OR use the bonus room off of the kitchen for a 3rd bedroom! Endless possibilities! Off of the living room you will find the spacious eat in kitchen with maple cabinets, white appliances, garbage disposal, small pantry/broom closet & back door to the giant deck & backyard! Next you have the formal dining room with a coat closet (AGAIN, easy 3rd bedroom transition)! Off the kitchen is yet another space which would make an amazing play room, office, family room or craft room!! Upstairs you will find 2 very generous sized bedrooms both with ceiling fans & single closets. Full bathroom offers a medicine cabinet, pedestal sink, cabinet space over the toilet & tile tub surround. In the hallway you will find a deep linen closet.
Central Air & HVAC was replaced 2 years ago, Water heater new in August of 2016, Basement waterproofing with French drain & sump pump about 15 years ago, basement wash tub & built in dehumidifier, fully fenced yard, oversized 2 car detached garage.
Location
State PA
County Delaware
Area Haverford Twp (10422)
Zoning RESIDENTIAL
Rooms
Basement Full
Interior
Hot Water Natural Gas
Heating Hot Water
Cooling Central A/C
Fireplaces Number 1
Heat Source Natural Gas
Exterior
Garage Garage - Front Entry
Garage Spaces 6.0
Fence Chain Link
Waterfront N
Water Access N
Accessibility None
Total Parking Spaces 6
Garage Y
Building
Story 1.5
Foundation Other
Sewer Public Sewer
Water Public
Architectural Style Cape Cod
Level or Stories 1.5
Additional Building Above Grade, Below Grade
New Construction N
Schools
School District Haverford Township
Others
Senior Community No
Tax ID 22-09-00219-00
Ownership Fee Simple
SqFt Source Assessor
Acceptable Financing Conventional, Cash
Listing Terms Conventional, Cash
Financing Conventional,Cash
Special Listing Condition Standard
Read Less Info
Want to know what your home might be worth? Contact us for a FREE valuation!

Our team is ready to help you sell your home for the highest possible price ASAP

Bought with John J. Zloza • KW Philly

Specializing in buyer, seller, tenant, and investor clients. We sell heart, hustle, and a whole lot of homes.
Nettles and Co. is a Philadelphia-based boutique real estate team led by Brittany Nettles. Our mission is to create community by building authentic relationships and making one of the most stressful and intimidating transactions equal parts fun, comfortable, and accessible.






