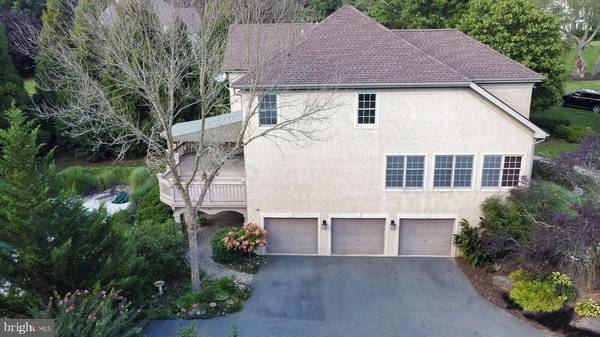$840,000
$849,900
1.2%For more information regarding the value of a property, please contact us for a free consultation.
4 Beds
6 Baths
6,374 SqFt
SOLD DATE : 12/20/2021
Key Details
Sold Price $840,000
Property Type Single Family Home
Sub Type Detached
Listing Status Sold
Purchase Type For Sale
Square Footage 6,374 sqft
Price per Sqft $131
Subdivision Merestone Iii
MLS Listing ID PACT2008624
Sold Date 12/20/21
Style Contemporary,French
Bedrooms 4
Full Baths 4
Half Baths 2
HOA Y/N N
Abv Grd Liv Area 5,174
Originating Board BRIGHT
Year Built 1997
Annual Tax Amount $12,377
Tax Year 2021
Lot Size 1.000 Acres
Acres 1.0
Lot Dimensions 0.00 x 0.00
Property Description
Words Do not justify this Extraordinary home!
This Meticulously kept 4 Bedroom 4.5 bath home in the Rolling Hills of Landenberg in the sought after neigborhood of MerestoneIII has tons to boast about with high quality construction and impeccable attention to detail... Step into the natural light 2 story foyer and take is all in...
All 6,100 sf' of living space that includes: Four separate living/entertaining areas, Custom Paint, 3 Hybrid Hvac Zones, 3 Year old roof, Gourmet Kitchen with Granite kitchen counters custom tile back splash extened island 42" Cabinets, as well as a panty, upddate appliancesa includung Sub Zero refridegerator. Kitchen has walk out to an extended deck that overlooks the pool with updated mechanicals and pebble tech pool finish as well as the professionally maintained and very tranquil English garden landscaping.The Magnificent view brings the Outdoors Inside, There are also gleaming hardwood floors throughout. There is a full basement pub/bar that walks out to pool and heated seating area. Both basement and main floor bars have under counter refrigerators, with the basement one including a seperate icemaker. There is also an entertaining area with gas fire place, pool table area, dart board area, 6 person sauna, arcade area and fresh air exchange system. There are mutiple storage areas including one off of the garage that would make a fantastic wine celler.
This home has tons of extras that the owners have decide to leave with the home that include:Whole house customizable automation by Control 4 / CSS Custom Solutions including Media Room, and 13 sets of speakers throughout the home and yard. Over $50,000 in a/v equipment including a Martin Logan theatre system, 5 TVs and 2 Apple TVs with Apple wireless routers included. Invisable Dog fence, &Outdoor surveillance cameras. This home is a stand alone property that is like no other dont miss your chance to tour it today!
Location
State PA
County Chester
Area New Garden Twp (10360)
Zoning RESID
Rooms
Other Rooms Living Room, Dining Room, Primary Bedroom, Bedroom 2, Bedroom 3, Kitchen, Family Room, Basement, Bedroom 1, Other, Recreation Room, Media Room
Basement Full
Interior
Interior Features Primary Bath(s), Kitchen - Island, WhirlPool/HotTub, Wet/Dry Bar, Kitchen - Eat-In
Hot Water Propane
Heating Forced Air
Cooling Central A/C
Flooring Wood, Fully Carpeted, Tile/Brick
Fireplaces Number 2
Fireplaces Type Marble, Gas/Propane
Equipment Cooktop, Oven - Double, Oven - Self Cleaning, Dishwasher
Fireplace Y
Appliance Cooktop, Oven - Double, Oven - Self Cleaning, Dishwasher
Heat Source Propane - Owned
Laundry Main Floor
Exterior
Exterior Feature Deck(s)
Water Access N
Accessibility None
Porch Deck(s)
Garage N
Building
Lot Description Corner, Sloping, Front Yard, Rear Yard, SideYard(s)
Story 2
Foundation Concrete Perimeter
Sewer On Site Septic
Water Well
Architectural Style Contemporary, French
Level or Stories 2
Additional Building Above Grade, Below Grade
Structure Type Cathedral Ceilings,9'+ Ceilings,High
New Construction N
Schools
High Schools Kennett
School District Kennett Consolidated
Others
Senior Community No
Tax ID 60-07 -0010.0100
Ownership Fee Simple
SqFt Source Assessor
Security Features Security System
Acceptable Financing Conventional, FHA, Cash, VA
Listing Terms Conventional, FHA, Cash, VA
Financing Conventional,FHA,Cash,VA
Special Listing Condition Standard
Read Less Info
Want to know what your home might be worth? Contact us for a FREE valuation!

Our team is ready to help you sell your home for the highest possible price ASAP

Bought with Sophia V Bilinsky • BHHS Fox & Roach-Kennett Sq

Specializing in buyer, seller, tenant, and investor clients. We sell heart, hustle, and a whole lot of homes.
Nettles and Co. is a Philadelphia-based boutique real estate team led by Brittany Nettles. Our mission is to create community by building authentic relationships and making one of the most stressful and intimidating transactions equal parts fun, comfortable, and accessible.






