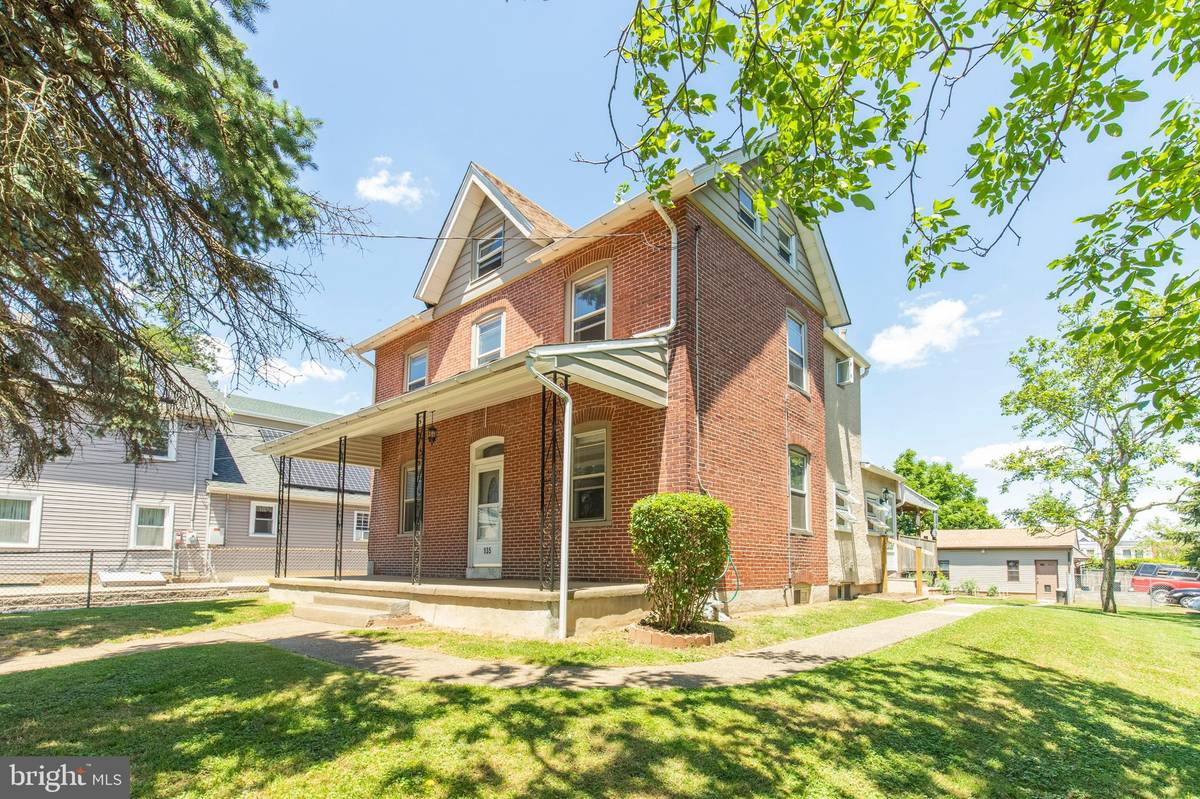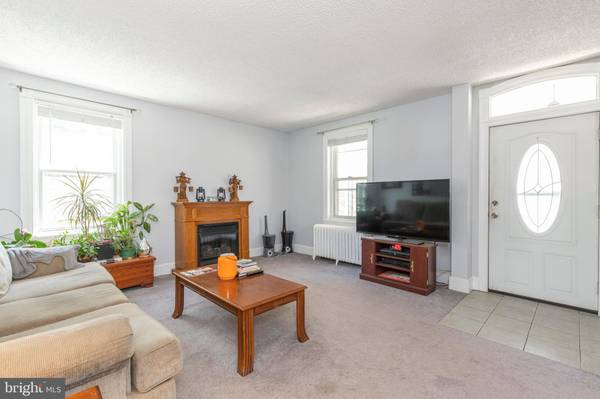$241,000
$225,000
7.1%For more information regarding the value of a property, please contact us for a free consultation.
3 Beds
2 Baths
1,953 SqFt
SOLD DATE : 08/19/2020
Key Details
Sold Price $241,000
Property Type Single Family Home
Sub Type Detached
Listing Status Sold
Purchase Type For Sale
Square Footage 1,953 sqft
Price per Sqft $123
Subdivision Drexel Manor
MLS Listing ID PADE521500
Sold Date 08/19/20
Style Colonial
Bedrooms 3
Full Baths 2
HOA Y/N N
Abv Grd Liv Area 1,953
Originating Board BRIGHT
Year Built 1900
Annual Tax Amount $6,337
Tax Year 2019
Lot Size 6,795 Sqft
Acres 0.16
Lot Dimensions 40.00 x 185.00
Property Description
Looking for space? You found it in this Drexel Hill double-lot. With nearly 1/2 an acre and just under 2,000 square feet this home has been meticulously maintained and in the same family for over 60 years. Entering the front gate you will quickly realize that this brick home is truly special. Circling the property will allow you to take in the pristine landscaping, vegetable gardens, rear deck, large detached garage, and so much more. The owner has decided to move to the mountains and is leaving behind the home his dad purchased in August of 1958. The bones of this home are strong and ready for new owners to embrace, customize, and love for another 60 years. Walking in the front door you will find a spacious living room and dining room area. The kitchen provides more than enough space for dining and a footprint that is ready for your vision and customization. Off the kitchen, you will find a mudroom that flows into a first floor laundry and full bath. Upstairs features 3 nicely sized bedrooms, spacious closets, and an updated bathroom. There is also stairway access to the large attic which is currently used for storage but certainly has potential for more. Outside is where this double lot really shines. You have a large back and side yard that provides plenty of room for play, entertaining, or just some space to get away. Towards the rear of the property you will find the detached and lovingly maintained oversized 2 car garage. This space is fit for a craftsmen of any make. Complete with cable for your big screen television, separate electric for your refrigerator, and a custom wood stove, this garage is perfect for all year. Come take a look and experience the pride of ownership that this home exudes!
Location
State PA
County Delaware
Area Upper Darby Twp (10416)
Zoning RESIDENTIAL
Rooms
Basement Full
Interior
Interior Features Attic, Carpet, Ceiling Fan(s), Chair Railings, Kitchen - Eat-In, Kitchen - Table Space, Wainscotting
Hot Water Natural Gas
Heating Hot Water
Cooling Window Unit(s)
Equipment Dishwasher, Dryer, Exhaust Fan, Microwave, Washer, Water Heater, Oven - Self Cleaning
Appliance Dishwasher, Dryer, Exhaust Fan, Microwave, Washer, Water Heater, Oven - Self Cleaning
Heat Source Oil
Exterior
Exterior Feature Deck(s), Porch(es)
Garage Additional Storage Area, Covered Parking, Garage Door Opener, Oversized
Garage Spaces 8.0
Fence Chain Link
Waterfront N
Water Access N
Accessibility 2+ Access Exits
Porch Deck(s), Porch(es)
Total Parking Spaces 8
Garage Y
Building
Lot Description Additional Lot(s), Landscaping, Not In Development, Open, Rear Yard, Secluded, Front Yard, SideYard(s)
Story 3
Sewer Public Sewer
Water Public
Architectural Style Colonial
Level or Stories 3
Additional Building Above Grade, Below Grade
New Construction N
Schools
School District Upper Darby
Others
Senior Community No
Tax ID 16-13-01196-00
Ownership Fee Simple
SqFt Source Assessor
Acceptable Financing FHA, Cash, VA, Conventional
Listing Terms FHA, Cash, VA, Conventional
Financing FHA,Cash,VA,Conventional
Special Listing Condition Standard
Read Less Info
Want to know what your home might be worth? Contact us for a FREE valuation!

Our team is ready to help you sell your home for the highest possible price ASAP

Bought with Jeffrey Block • Compass RE

Specializing in buyer, seller, tenant, and investor clients. We sell heart, hustle, and a whole lot of homes.
Nettles and Co. is a Philadelphia-based boutique real estate team led by Brittany Nettles. Our mission is to create community by building authentic relationships and making one of the most stressful and intimidating transactions equal parts fun, comfortable, and accessible.






