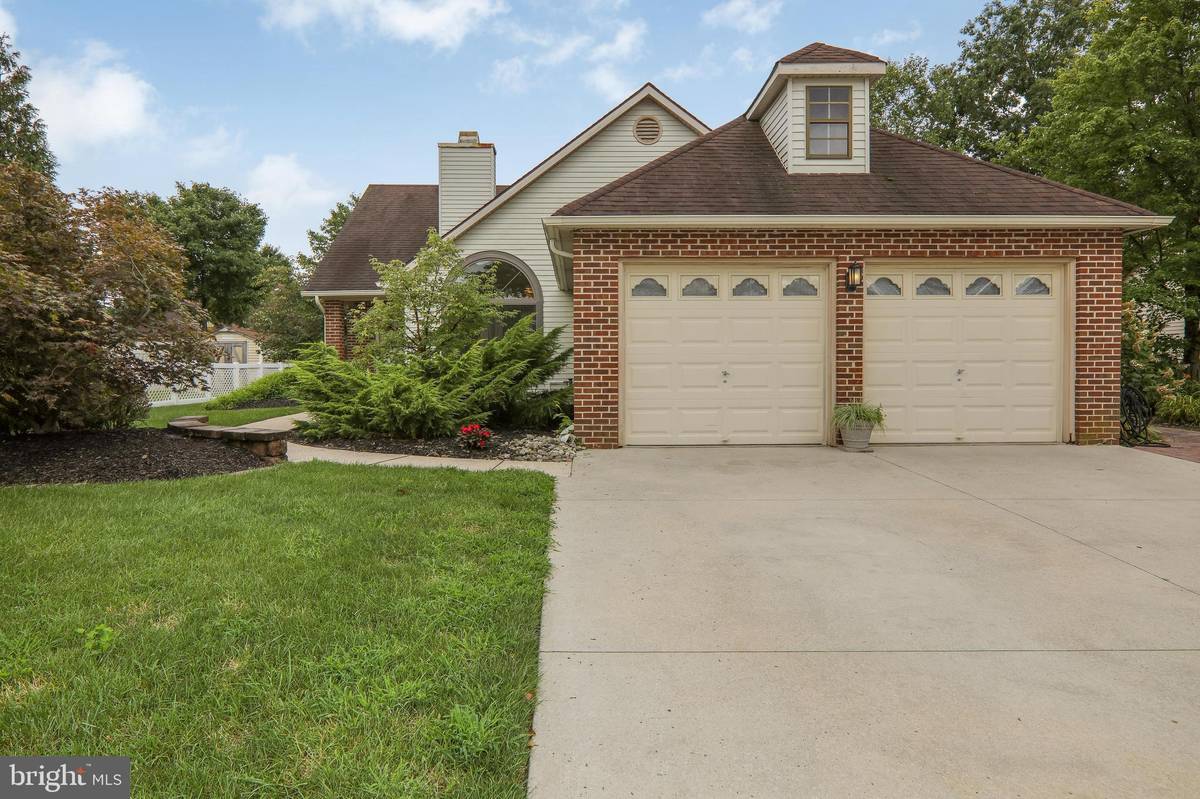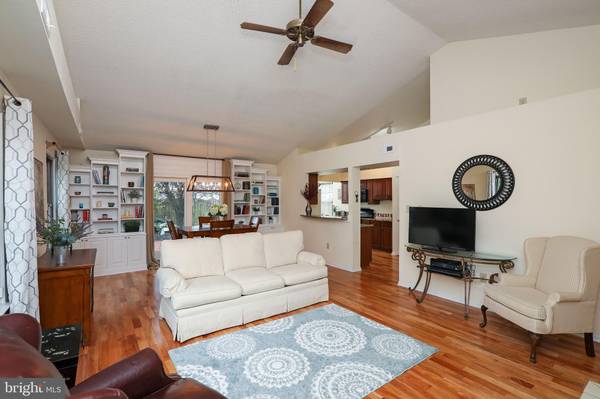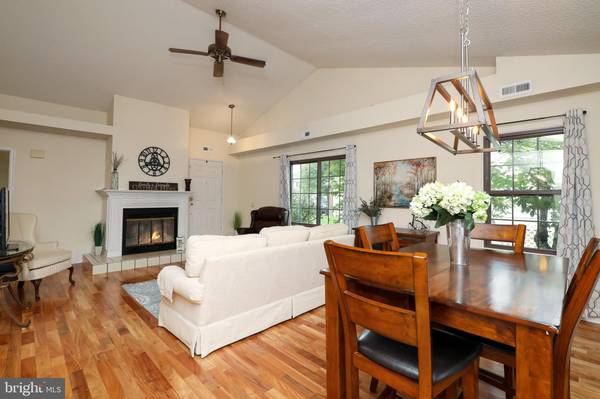$300,000
$310,000
3.2%For more information regarding the value of a property, please contact us for a free consultation.
3 Beds
2 Baths
1,388 SqFt
SOLD DATE : 10/02/2020
Key Details
Sold Price $300,000
Property Type Single Family Home
Sub Type Detached
Listing Status Sold
Purchase Type For Sale
Square Footage 1,388 sqft
Price per Sqft $216
Subdivision Country Farms
MLS Listing ID NJBL378668
Sold Date 10/02/20
Style Ranch/Rambler
Bedrooms 3
Full Baths 2
HOA Y/N N
Abv Grd Liv Area 1,388
Originating Board BRIGHT
Year Built 1984
Annual Tax Amount $7,097
Tax Year 2019
Lot Size 8,276 Sqft
Acres 0.19
Lot Dimensions 0.00 x 0.00
Property Description
Welcome to your new home! If you are just starting out or downsizing this is a great home for you. This lovely three-bedroom home is located in the desirable neighborhood of Country Farms in Marlton. The combination living /dining room offers high ceilings, natural light, and custom made bookcases in the dining room. There is a gas fireplace to add warmth and ambiance to the home. It is an open concept design. The eat-in kitchen has a brand new electric stove, newer updated cabinets with under counter lighting and an under counter knife rack, in addition to slide out cabinets and trash cans. It also has granite countertops. The master bedroom includes a good sized walk in closet, high ceilings, and a unique master bath with sliding doors to a semi private outdoor sitting area. Currently there is a gazebo and furniture there but this is not included in the home sale. There are two more bedrooms, another full bathroom, and a laundry room that leads into the two car garage which has heat and air already, so if you did want to make an extra room, it's ready. It is all wood flooring, so no carpet at all. The yard is beautifully landscaped with a sprinkler system. Nothing to do but move in and enjoy the neighborhood. There are tennis courts, baseball fields, and all this in an award winning school district. Close to all major highways and shopping areas.
Location
State NJ
County Burlington
Area Evesham Twp (20313)
Zoning MD
Rooms
Other Rooms Living Room, Dining Room, Primary Bedroom, Bedroom 2, Bedroom 3, Kitchen
Main Level Bedrooms 3
Interior
Interior Features Combination Dining/Living, Kitchen - Eat-In, Sprinkler System, Floor Plan - Open
Hot Water Natural Gas
Heating Forced Air
Cooling Central A/C
Flooring Hardwood
Fireplaces Type Mantel(s), Fireplace - Glass Doors, Gas/Propane, Wood
Equipment Dishwasher, Oven - Self Cleaning, ENERGY STAR Refrigerator, Washer, Dryer - Electric
Furnishings No
Fireplace Y
Appliance Dishwasher, Oven - Self Cleaning, ENERGY STAR Refrigerator, Washer, Dryer - Electric
Heat Source Natural Gas
Laundry Has Laundry
Exterior
Garage Garage Door Opener
Garage Spaces 2.0
Fence Partially
Utilities Available Cable TV
Waterfront N
Water Access N
Roof Type Architectural Shingle
Accessibility None
Attached Garage 2
Total Parking Spaces 2
Garage Y
Building
Lot Description Landscaping
Story 1
Foundation Block
Sewer Public Sewer
Water Public
Architectural Style Ranch/Rambler
Level or Stories 1
Additional Building Above Grade, Below Grade
Structure Type 9'+ Ceilings
New Construction N
Schools
Elementary Schools H.L. Beeler E.S.
Middle Schools Frances Demasi M.S.
High Schools Cherokee
School District Evesham Township
Others
Pets Allowed Y
Senior Community No
Tax ID 13-00011 06-00006
Ownership Fee Simple
SqFt Source Assessor
Acceptable Financing Cash, Conventional, FHA, VA
Horse Property N
Listing Terms Cash, Conventional, FHA, VA
Financing Cash,Conventional,FHA,VA
Special Listing Condition Standard
Pets Description No Pet Restrictions
Read Less Info
Want to know what your home might be worth? Contact us for a FREE valuation!

Our team is ready to help you sell your home for the highest possible price ASAP

Bought with Johnny Jones • Keller Williams Realty - Washington Township

Specializing in buyer, seller, tenant, and investor clients. We sell heart, hustle, and a whole lot of homes.
Nettles and Co. is a Philadelphia-based boutique real estate team led by Brittany Nettles. Our mission is to create community by building authentic relationships and making one of the most stressful and intimidating transactions equal parts fun, comfortable, and accessible.






