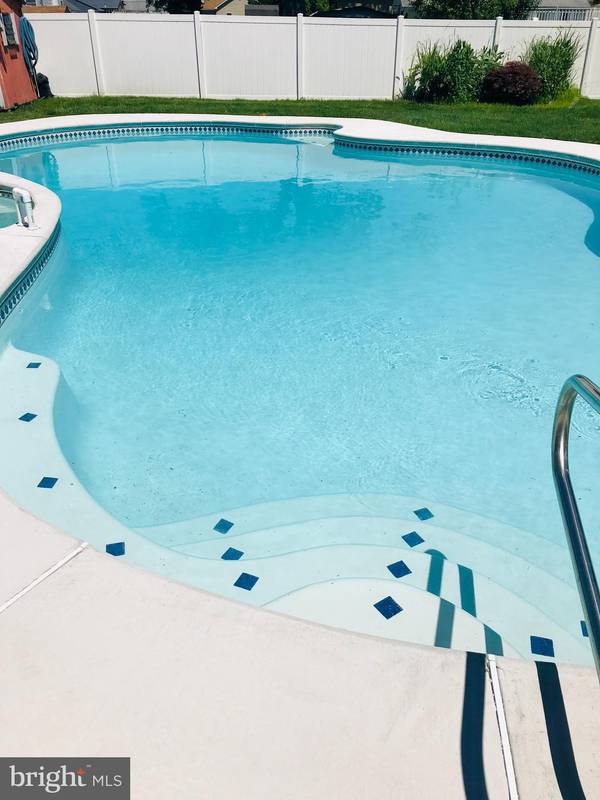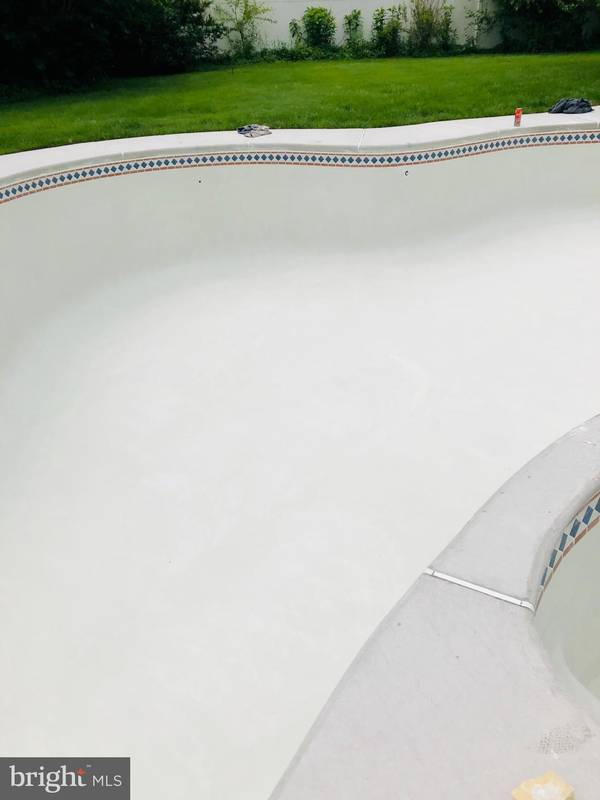$246,000
$225,000
9.3%For more information regarding the value of a property, please contact us for a free consultation.
4 Beds
2 Baths
1,805 SqFt
SOLD DATE : 03/17/2022
Key Details
Sold Price $246,000
Property Type Single Family Home
Sub Type Detached
Listing Status Sold
Purchase Type For Sale
Square Footage 1,805 sqft
Price per Sqft $136
Subdivision Greenland
MLS Listing ID NJCD2009870
Sold Date 03/17/22
Style Victorian
Bedrooms 4
Full Baths 2
HOA Y/N N
Abv Grd Liv Area 1,805
Originating Board BRIGHT
Year Built 1950
Annual Tax Amount $7,220
Tax Year 2020
Lot Size 0.344 Acres
Acres 0.34
Lot Dimensions 100.00 x 150.00
Property Description
Don't miss the opportunity to own this 3 story, 4 bed, 2 full bath home with approximately 1800 square feet of living space in Magnolia! This home features a front porch, a living room with fireplace, an eat-in kitchen, and a laundry area that leads to a backyard that is an entertainer's dream. This home sits on a double lot which is a rare find in Magnolia that includes a large deck and a stunning updated inground heated pool/spa experience. This property offers endless possibilities for investors and the DYI homebuyer(s). Close to shopping, schools, and major highways. This home is being sold in strictly AS-IS condition. Seller will not make any repairs. Buyer(s) is responsible for and all inspections, certifications and repairs including but not limited to the Certificate of Occupancy and Fire Marshal Compliance Letter.
Location
State NJ
County Camden
Area Magnolia Boro (20423)
Zoning RES
Direction West
Rooms
Other Rooms Living Room, Dining Room, Primary Bedroom, Bedroom 2, Kitchen, Bedroom 1, Other, Bathroom 1
Basement Full, Unfinished
Interior
Interior Features Butlers Pantry, Ceiling Fan(s), Stall Shower, Attic, Carpet, Combination Kitchen/Dining, Family Room Off Kitchen, Floor Plan - Traditional, WhirlPool/HotTub
Hot Water Natural Gas
Heating Radiator, Steam
Cooling Wall Unit
Flooring Wood, Fully Carpeted, Vinyl, Tile/Brick
Fireplaces Number 1
Fireplaces Type Brick
Equipment Oven - Self Cleaning, Dishwasher, Disposal, Dryer, Microwave, Washer, Water Heater
Fireplace Y
Window Features Energy Efficient,Replacement
Appliance Oven - Self Cleaning, Dishwasher, Disposal, Dryer, Microwave, Washer, Water Heater
Heat Source Natural Gas
Laundry Main Floor
Exterior
Exterior Feature Deck(s), Patio(s), Porch(es)
Garage Spaces 6.0
Fence Other
Pool Concrete, Heated, In Ground, Pool/Spa Combo
Utilities Available Cable TV, Electric Available, Multiple Phone Lines, Water Available, Sewer Available
Waterfront N
Water Access N
Roof Type Pitched,Shingle
Accessibility None
Porch Deck(s), Patio(s), Porch(es)
Total Parking Spaces 6
Garage N
Building
Lot Description Level, Open, Front Yard, Rear Yard, SideYard(s)
Story 3
Foundation Brick/Mortar
Sewer Public Sewer
Water Public
Architectural Style Victorian
Level or Stories 3
Additional Building Above Grade, Below Grade
Structure Type 9'+ Ceilings
New Construction N
Schools
Elementary Schools Magnolia
High Schools Sterling H.S.
School District Magnolia Borough Public Schools
Others
Pets Allowed N
Senior Community No
Tax ID 23-00003 07-00003
Ownership Fee Simple
SqFt Source Assessor
Acceptable Financing Cash, Conventional, FHA, FHA 203(k), VA
Listing Terms Cash, Conventional, FHA, FHA 203(k), VA
Financing Cash,Conventional,FHA,FHA 203(k),VA
Special Listing Condition Standard
Read Less Info
Want to know what your home might be worth? Contact us for a FREE valuation!

Our team is ready to help you sell your home for the highest possible price ASAP

Bought with Meghan Brown • Keller Williams Realty - Cherry Hill

Specializing in buyer, seller, tenant, and investor clients. We sell heart, hustle, and a whole lot of homes.
Nettles and Co. is a Philadelphia-based boutique real estate team led by Brittany Nettles. Our mission is to create community by building authentic relationships and making one of the most stressful and intimidating transactions equal parts fun, comfortable, and accessible.






