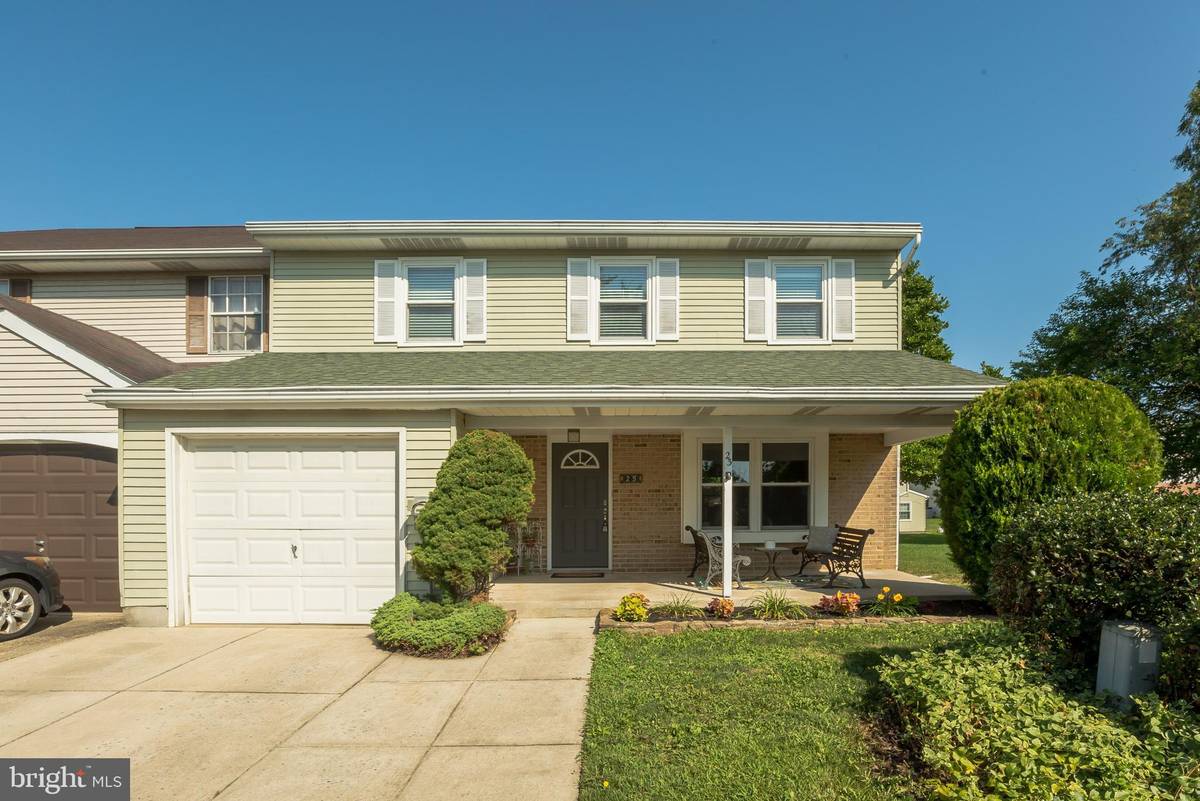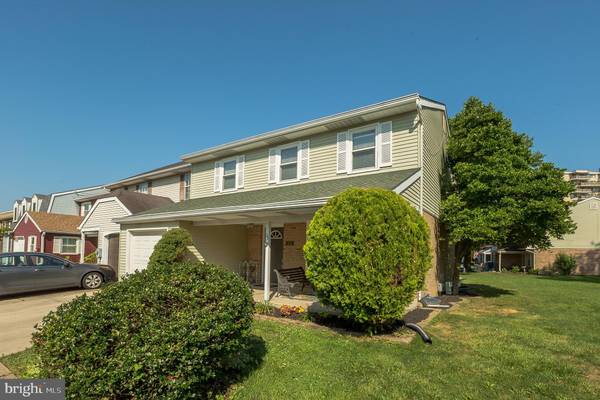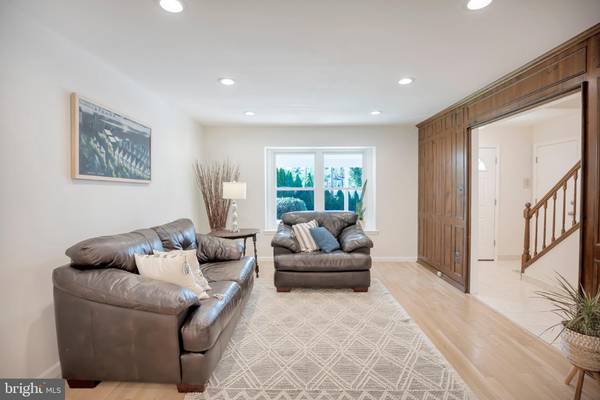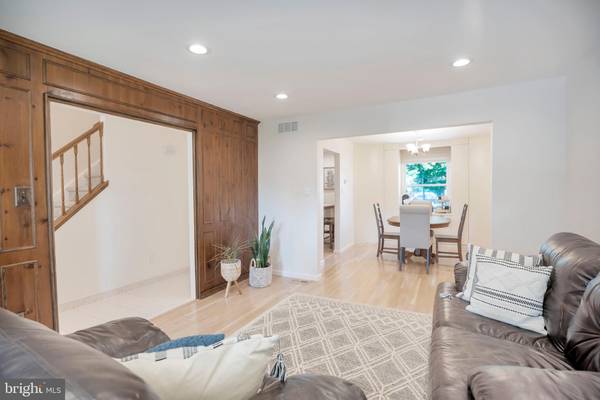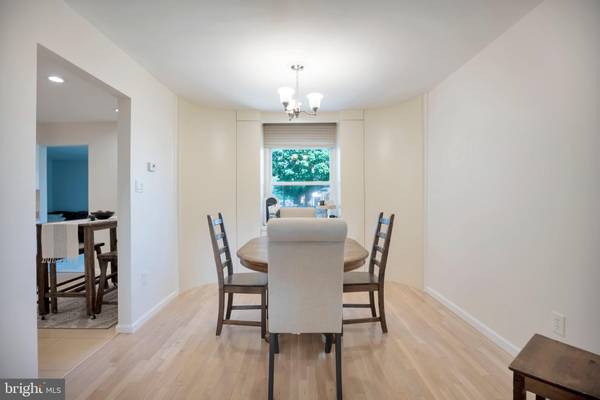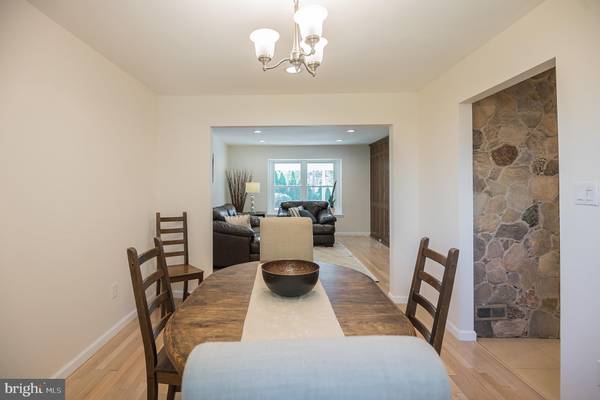$230,000
$220,000
4.5%For more information regarding the value of a property, please contact us for a free consultation.
3 Beds
3 Baths
2,600 SqFt
SOLD DATE : 09/25/2020
Key Details
Sold Price $230,000
Property Type Townhouse
Sub Type End of Row/Townhouse
Listing Status Sold
Purchase Type For Sale
Square Footage 2,600 sqft
Price per Sqft $88
Subdivision Windsor Mews
MLS Listing ID NJCD398646
Sold Date 09/25/20
Style Traditional
Bedrooms 3
Full Baths 2
Half Baths 1
HOA Fees $140/mo
HOA Y/N Y
Abv Grd Liv Area 1,960
Originating Board BRIGHT
Year Built 1980
Annual Tax Amount $7,284
Tax Year 2019
Lot Dimensions 59.87 x 77.83
Property Description
Welcome home, to this beautiful End Unit Townhome in the highly sought after Windsor Mews neighborhood, located in the heart of Cherry Hill Township. Now, more than ever, is the time to reconsider your needs when it comes to living spaces, and having the comfort to work from home while boasting amenities you can enjoy year round. Approaching the home, you will immediately notice all of the charm and privacy that this casually sophisticated Townhome has to offer, as it welcomes you past the custom landscaping and up to the covered front porch. As you enter the home, your eyes are immediately drawn to the custom hardwood floors and the fresh paint and new recessed lighting that can be found throughout the house. The formal living room boasts a custom trim package and an abundance of natural light. The dining room is perfect for hosting large gatherings or enjoying the intimacy of a few guests. The chef in the family will love the updated kitchen, newer appliances and all of the counterspace! Adjacent Family Room features brand new carpet and is perfect for entertaining or cozying up with a good book to unwind and relax. The main floor is finished off with an updated powder room and laundry area with exposed wood shelving. As we make our way upstairs, you immediately take notice of the brand new carpets, fresh paint and trim and the six panel doors in all three of the generously sized bedrooms. The Primary Bedroom is massive and features plenty of closet space and a dressing area with vanity. Completing the second floor, are two full bathrooms that have been updated and feature custom vanities, new fixtures and new toilets. On the lower level, a finished basement adds even more comfortable and flexible areas to the floor plan and is the perfect space to hangout or to watch the big game. This home features a neutral and soothing decor with an abundance of windows that fills each of the rooms with natural light and warmth. Outdoor entertaining spaces include a large rear patio, and scenic views over the common areas and the playground. The home also features a one car garage, an updated roof, updated windows, newer storm door, and plenty of other upgrades that complete the picture for this stunning home that is perfect for todays lifestyle choices. Buy with confidence and take advantage of the highly rated schools, being close to major highways for the commuter, close proximity to JBMDL, and near award winning shopping and restaurants. Make your appointment today!
Location
State NJ
County Camden
Area Cherry Hill Twp (20409)
Zoning RES
Rooms
Other Rooms Living Room, Dining Room, Primary Bedroom, Bedroom 2, Bedroom 3, Kitchen, Family Room, Basement, Laundry, Primary Bathroom, Half Bath
Basement Fully Finished, Interior Access
Interior
Interior Features Attic, Built-Ins, Ceiling Fan(s), Formal/Separate Dining Room, Kitchen - Eat-In, Primary Bath(s), Recessed Lighting, Tub Shower, Window Treatments, Wood Floors, Other
Hot Water Electric
Heating Forced Air
Cooling Ceiling Fan(s), Central A/C
Fireplace N
Heat Source Natural Gas
Laundry Main Floor
Exterior
Garage Inside Access
Garage Spaces 2.0
Water Access N
Roof Type Pitched,Shingle
Accessibility None
Attached Garage 1
Total Parking Spaces 2
Garage Y
Building
Story 3
Sewer Public Sewer
Water Public
Architectural Style Traditional
Level or Stories 3
Additional Building Above Grade, Below Grade
New Construction N
Schools
School District Cherry Hill Township Public Schools
Others
Pets Allowed Y
HOA Fee Include Lawn Maintenance,Common Area Maintenance,Road Maintenance,Snow Removal,Other
Senior Community No
Tax ID 09-00340 33-00023
Ownership Fee Simple
SqFt Source Assessor
Horse Property N
Special Listing Condition Standard
Pets Description No Pet Restrictions
Read Less Info
Want to know what your home might be worth? Contact us for a FREE valuation!

Our team is ready to help you sell your home for the highest possible price ASAP

Bought with Shauna E Reiter • Redfin

Specializing in buyer, seller, tenant, and investor clients. We sell heart, hustle, and a whole lot of homes.
Nettles and Co. is a Philadelphia-based boutique real estate team led by Brittany Nettles. Our mission is to create community by building authentic relationships and making one of the most stressful and intimidating transactions equal parts fun, comfortable, and accessible.

