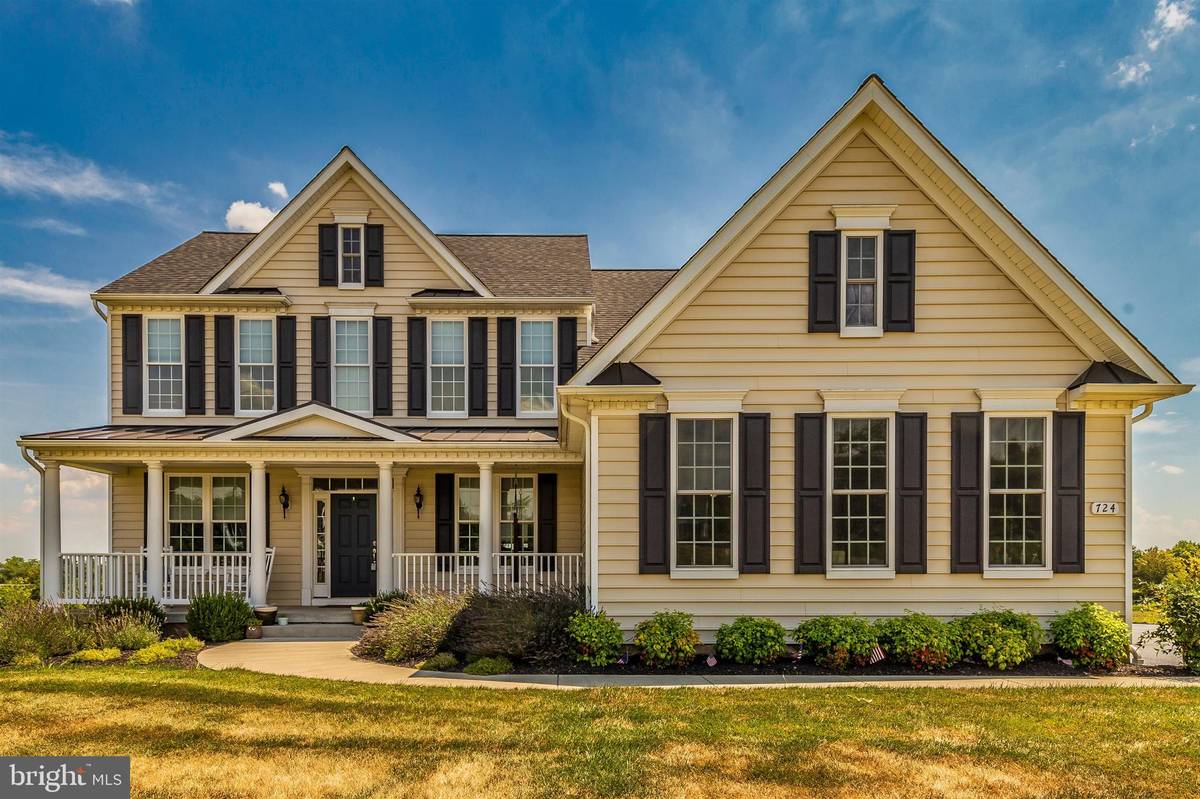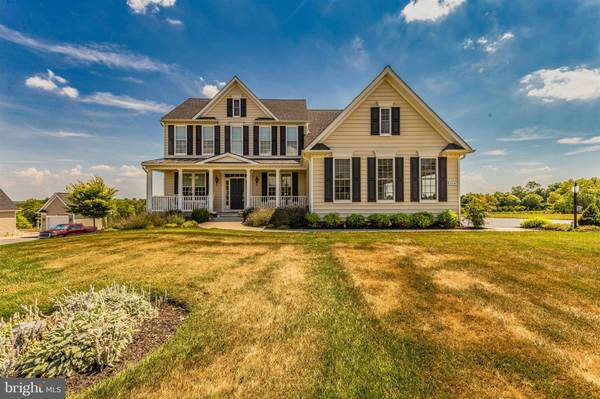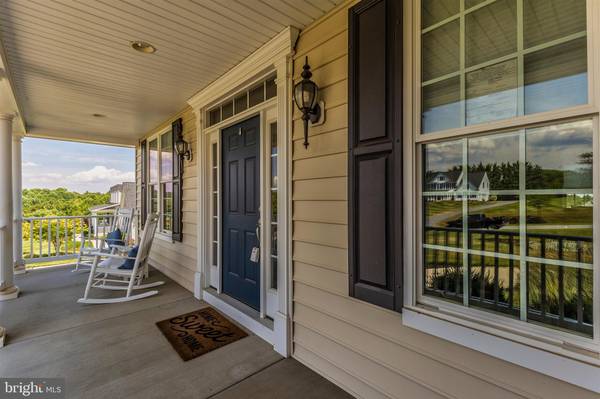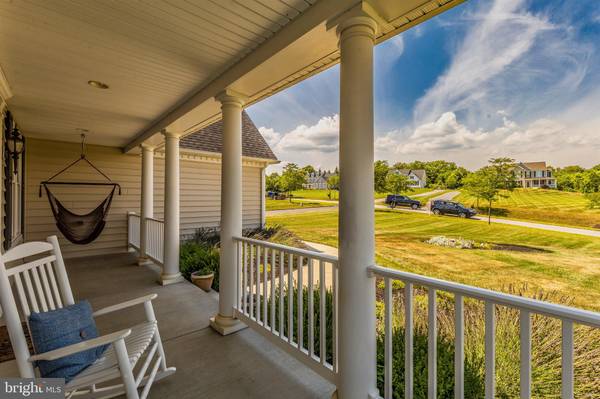$769,000
$769,000
For more information regarding the value of a property, please contact us for a free consultation.
4 Beds
4 Baths
3,000 SqFt
SOLD DATE : 09/25/2020
Key Details
Sold Price $769,000
Property Type Single Family Home
Sub Type Detached
Listing Status Sold
Purchase Type For Sale
Square Footage 3,000 sqft
Price per Sqft $256
Subdivision Woodbine Crossing
MLS Listing ID MDHW283020
Sold Date 09/25/20
Style Colonial
Bedrooms 4
Full Baths 3
Half Baths 1
HOA Fees $38/ann
HOA Y/N Y
Abv Grd Liv Area 3,000
Originating Board BRIGHT
Year Built 2016
Annual Tax Amount $9,108
Tax Year 2019
Lot Size 1.140 Acres
Acres 1.14
Property Description
Beautiful Catonsville Colonial built in 2016 features every amenity you're looking for! Gourmet Granite & Stainless Kitchen with Island, Morning Room, big Family Room with fireplace, Luxury Owners' Suite with Spa Bath and huge walk-in closet, junior suite with private bath, second floor laundry & so much more. Open floor plan, study, wood floors, recessed lighting, walk-in closets and beautiful finishes throughout. Walk-out lower level is framed out and ready for your finishing touches. Great outdoor spaces include large deck & front porch, plus 3-car garage for your vehicles or toys. Located close to commuter routes in sought-after Howard County School district. Why wait for new construction? This nearly-new home is waiting for you to make it your own!
Location
State MD
County Howard
Zoning RCDEO
Rooms
Other Rooms Dining Room, Kitchen, Family Room, Study
Basement Full, Improved, Rear Entrance, Walkout Level
Interior
Interior Features Breakfast Area, Carpet, Chair Railings, Crown Moldings, Family Room Off Kitchen, Floor Plan - Open, Formal/Separate Dining Room, Kitchen - Gourmet, Kitchen - Eat-In, Recessed Lighting, Soaking Tub, Sprinkler System, Walk-in Closet(s), Upgraded Countertops
Hot Water Bottled Gas
Heating Forced Air
Cooling Ceiling Fan(s), Central A/C
Flooring Ceramic Tile, Carpet, Hardwood
Fireplaces Number 1
Fireplaces Type Gas/Propane
Equipment Built-In Microwave, Cooktop, Dishwasher, Disposal, Energy Efficient Appliances, Oven - Wall, Oven - Double, Refrigerator, Stainless Steel Appliances
Fireplace Y
Appliance Built-In Microwave, Cooktop, Dishwasher, Disposal, Energy Efficient Appliances, Oven - Wall, Oven - Double, Refrigerator, Stainless Steel Appliances
Heat Source Electric, Propane - Owned
Laundry Upper Floor
Exterior
Parking Features Garage - Side Entry, Garage Door Opener
Garage Spaces 6.0
Utilities Available Cable TV Available, Propane, Electric Available
Water Access N
View Scenic Vista
Roof Type Architectural Shingle,Metal
Accessibility None
Attached Garage 3
Total Parking Spaces 6
Garage Y
Building
Story 3
Sewer On Site Septic
Water Well
Architectural Style Colonial
Level or Stories 3
Additional Building Above Grade, Below Grade
Structure Type 9'+ Ceilings
New Construction N
Schools
Elementary Schools Lisbon
Middle Schools Glenwood
High Schools Glenelg
School District Howard County Public School System
Others
Senior Community No
Tax ID 1404374517
Ownership Fee Simple
SqFt Source Assessor
Special Listing Condition Standard
Read Less Info
Want to know what your home might be worth? Contact us for a FREE valuation!

Our team is ready to help you sell your home for the highest possible price ASAP

Bought with Gilbert D Marsiglia • Gilbert D. Marsiglia & Co, Inc.

Specializing in buyer, seller, tenant, and investor clients. We sell heart, hustle, and a whole lot of homes.
Nettles and Co. is a Philadelphia-based boutique real estate team led by Brittany Nettles. Our mission is to create community by building authentic relationships and making one of the most stressful and intimidating transactions equal parts fun, comfortable, and accessible.






