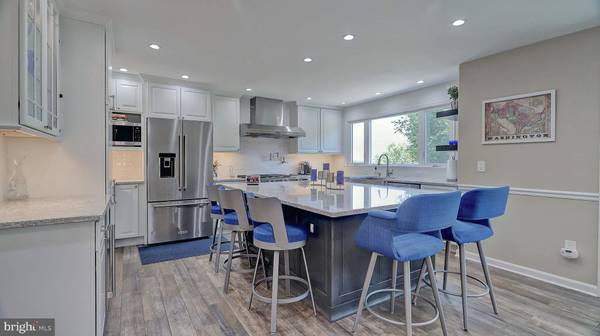$1,050,000
$999,980
5.0%For more information regarding the value of a property, please contact us for a free consultation.
4 Beds
4 Baths
2,085 SqFt
SOLD DATE : 08/21/2020
Key Details
Sold Price $1,050,000
Property Type Single Family Home
Sub Type Detached
Listing Status Sold
Purchase Type For Sale
Square Footage 2,085 sqft
Price per Sqft $503
Subdivision Spy Hill
MLS Listing ID VAAR166802
Sold Date 08/21/20
Style Cape Cod
Bedrooms 4
Full Baths 3
Half Baths 1
HOA Fees $27/ann
HOA Y/N Y
Abv Grd Liv Area 2,085
Originating Board BRIGHT
Year Built 1979
Annual Tax Amount $9,585
Tax Year 2020
Lot Size 4,720 Sqft
Acres 0.11
Property Description
All offers are due by Friday at 10am. Please submit your clients best and final. This incredible Cape Cod is located in the highly desired Neighborhood of Spy Hill. Views of the Washington Monument from the deck and kitchen window. Watch the 4th of July Fireworks from the comfort of your own home. Recently updated gourmet kitchen with stunning quartz counter tops, industrial stainless steel appliances, 6 burner stove-top, exhaust hood with infrared heat lamps, subway tile back splash, under cabinet lighting, wine fridge, and deep country sink. Other updates include: 2020 Stone patio, 2020 fenced in backyard, 2020 sod in the backyard, 2020 basement sliding glass door, 2019 electric HVAC that runs to the two upstairs bedrooms, 2019 gutter guard installed, 2018 trek wood deck, 2018 kitchen renovation, 2018 rear sliding glass door replacement, 2017 owner's bath renovation, 2017 basement bath renovation, 2017 built-ins, 2010 Carrier HVAC, 2008 Water Heater. Modern updates include: crown moldings, owner's bedroom brick accent wall, chair rail wood accents, modern light fixtures, plantation shutters, shadow boxes, and bead board wainscoting. Close proximity to Ballston Metro, walking distance to Target/Safeway, Dominion Hills Pool Membership available! This home includes an alarm system, sprinkler system, deck awning, and much more. Don't miss out on the great opportunity!
Location
State VA
County Arlington
Zoning R-6
Rooms
Basement Other
Main Level Bedrooms 1
Interior
Hot Water Natural Gas
Heating Central
Cooling Central A/C
Fireplaces Number 2
Heat Source Natural Gas
Exterior
Exterior Feature Patio(s), Deck(s)
Garage Garage - Front Entry
Garage Spaces 1.0
Waterfront N
Water Access N
View City
Roof Type Architectural Shingle
Accessibility Level Entry - Main
Porch Patio(s), Deck(s)
Attached Garage 1
Total Parking Spaces 1
Garage Y
Building
Story 3
Sewer Public Sewer
Water Public
Architectural Style Cape Cod
Level or Stories 3
Additional Building Above Grade, Below Grade
New Construction N
Schools
Elementary Schools Ashlawn
Middle Schools Kenmore
High Schools Washington-Liberty
School District Arlington County Public Schools
Others
Senior Community No
Tax ID 12-040-094
Ownership Fee Simple
SqFt Source Assessor
Special Listing Condition Standard
Read Less Info
Want to know what your home might be worth? Contact us for a FREE valuation!

Our team is ready to help you sell your home for the highest possible price ASAP

Bought with Billy Buck • William G. Buck & Assoc., Inc.

Specializing in buyer, seller, tenant, and investor clients. We sell heart, hustle, and a whole lot of homes.
Nettles and Co. is a Philadelphia-based boutique real estate team led by Brittany Nettles. Our mission is to create community by building authentic relationships and making one of the most stressful and intimidating transactions equal parts fun, comfortable, and accessible.






